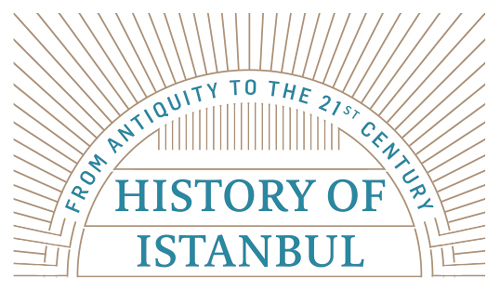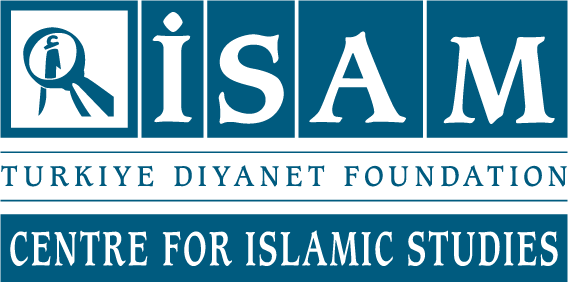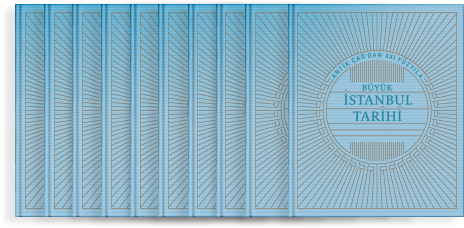The word darü’ş-şifa (dar al-shifa) which means “healing home/health home” in Arabic was used for hospitals in the Islamic world. Words such as şifahane, bimarhane, bimaristân or maristan were also terms used to describe hospital facilities. Darüşşifas began developing in the Abbasid period, gaining importance during the Great Seljuk Empire; this tradition continued during the Seljuks of Anatolia and Ottoman states.
Between 1400 and 1621, eight darüşşifas came into service in the Ottoman State. Five were in the capital Istanbul. The first Ottoman darüşşifa was Beyazıt/Yıldırım I Darüşşifa, (1400), located in the Yıldırım Complex in Bursa. Two other darüşşifas which were built outside of Istanbul were Beyazıt II Darüşşifa (1488) in Edirne and Manisa Hafsa Sultan Darüşşifa (1539). Five of the darüşşifas located in capitals of the Ottoman State -Bursa, Edirne, Istanbul- and Manisa, known as the city of princes, were built by the sultans, two were built by the mothers of sultans and one was built by the wife of a sultan. In addition to the construction costs, the constructors of the darüşşifas donated many properties and income to meet the annual costs, thus ensuring that continuous services could be provided free of charge to the patients. During this era, patients from wealthy families were treated at home. Darüşşifas were for the homeless, poor, travelers and tradesmen who became unwell when away from their home. In addition, patients who suffered from psychiatric disorders and could not be treated at home were treated in darüşşifas.
Considering the Ottoman geography and population, it is clear that darüşşifas were not built to provide health benefits for the public; rather they were built to carry the name of their benefactors into the future, with the idea of charity coming to the fore. The fact that Ottoman darüşşifas were among the service units of complexes which provided many needs of the city people supports this view. Generally, the mosque is central in the Ottoman complex. Social services, educational and cultural units, such as madrasas, libraries, imaret (soup kitchens), schools, baths, inns, fountains, covered bazaars, hospitals and printing house were located around the mosques. The plans of the Ottoman darüşşifas, which are significant in the history of architecture, follow the pattern of a madrasa with an inner courtyard. In general, the darüşşifas were in a rectangular form and the domed wards opened onto an inner garden through cloisters. In this way, the necessary services could be carried out with a small number of personnel. A pool would be located in the middle of the central garden. Within the grounds would be baths, a room for preparing medicines with a furnace and a cellar in which the medicines were kept.
In addition to inpatient treatment being provided in the Ottoman darüşşifas, twice a week outpatients were also examined and given medication. The treatment of patients and the nutrition provided for them was carried out according to the principles of humeral pathology; medication was prepared and given to the patients at the darüşşifas.
The donated properties and income combined with the operating principles were set out in the darüşşifas’ vakfiye (deed of trust). The duties, responsibilities and the moral qualities that were outlined for employees were also included in the vakfiye. Those qualities, seen for the first time in the vakfiye of the Fatih Darüşşifa, can also be found in the vakfiyes of other darüşşifas; however, the number of employees was significantly smaller in the last Ottoman darüşşifa, the Sultan Ahmed Darüşşifa.
The tradition of Islamic medicine was followed in the darüşşifas, and doctors were trained via the master-apprentice method while treating patients. There was a separate medical madrasa in the Süleymaniye Mosque complex, right next to the darüşşifa. In the medical madrasa theoretical education was provided whereas practical training was carried out with patients in darüşşifa.
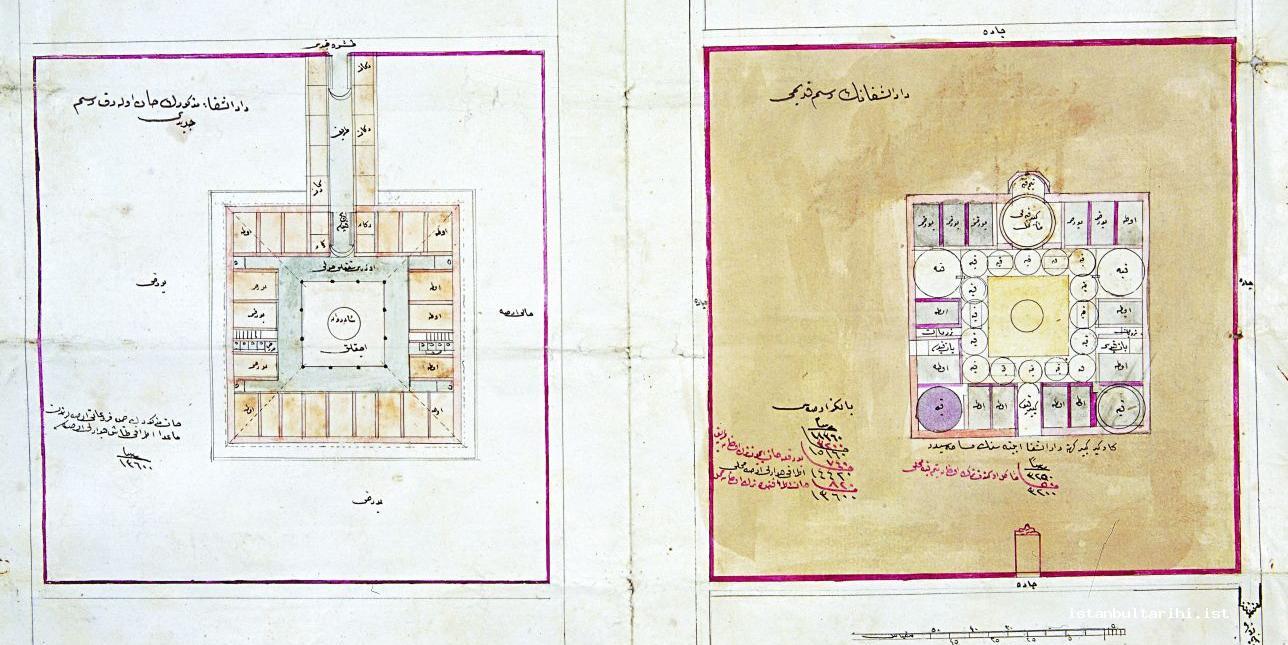
As the Ottoman State lost territory, some of the waqf (foundation) properties that provided income for darüşşifas were lost. Some properties passed into the hands of others. As a result of a failure to regularly control the income of the remaining facilities, the darüşşifas became shelters for the mentally ill, and began to be known as bimarhane.
The buildings of Süleymaniye, Haseki and Toptaşı darüşşifas in Istanbul are still standing today. The Fatih and Sultan Ahmed darüşşifas are no longer with us. However, the Ottoman darüşşifas maintain a privileged place in medical, hospital and architectural history.
The Fatih Darüşşifa
When Constantinople was conquered, there was only one hospital and a hospice, both located next to Pantokrator Church. Immediately after the conquest, the group of Pantokrator buildings were repaired and put back into service as the Eski Imaret (old hospice); however, these were not sufficient to meet the needs of a developing Istanbul. In order to counter this deficit, Sultan Mehmed II ordered the construction of a complex of buildings that would both meet the needs of the people of Istanbul and glorify his name. The construction of the Fatih Mosque Complex, built by the chief architect Atik Sinan, began in 1463. The Fatih Darüşşifa was located in the southeast corner of the mosque, at the center of the complex; this structure was also known as the Yeni Imaret (new hospice), and it began to provide services in 1470.
According to the original vakfiye, re-written at different periods of time, two physicians, one of whom was the reis-i etıbba (chief physician), one kehhal (ophthalmologist), one cerrah (surgeon), one tabbah-ı eşribe (pharmacist), one hafız-ı eşribe (pharmacist’s assistant), one kilerci (pantryman), one vekilharç (steward), one bevvab (doorman), one mâni-i nukûş (person responsible for keeping the walls clean), one şeyh (director of internal affairs), two hastabakıcı (orderlies), two cameşuy (launderers), two cooks and fifty servants worked in the darüşşifa. According to the vakfiye, doctors who were experienced in darüşşifas, who were skilled and had good knowledge of anatomy and heart rate, with superior knowledge of medical science, could work as a doctor there regardless of their religion or nationality. The director, doctor and secretary of the waqf which controlled the darüşşifa were to come meet and take care of those who could not afford to summon a physician to their home or to purchase medication. Once a week, medication was provided for poor patients who could not afford to buy medication, and the waqf covered the funeral expenses of those who died in the darüşşifa. 200 akçe was provided for daily expenses and 5 akçe was set aside for the burial of those who did not have any family. The Fatih Darüşşifa, where the best doctors of the era worked, not only treated patients, but also trained doctors.
The Fatih Darüşşifa was damaged during the great earthquake that took place on September 14, 1509 in Istanbul; the damage was later repaired. The earthquakes that took place in quick succession, in 1747, 1754, and 1766, also damaged the darüşşifa. Mahmud II had the blacksmiths whose location had been damaged during the Parmakkapı fire relocated in the darüşşifa. In a survey taken on August 2, 1824, it was recorded that the large domed dining hall had been transformed into a prayer room by the chief architect Mustafa Agha; this was now known as the Darüşşifa Mescid or the Demirciler Mescid (blacksmith’s masjid). On both sides of this domed dining hall were three halls; in the middle was a courtyard with a şadırvan fountain and on both sides were two large domed halls. Sixteen domes with cloisters lined the courtyard.
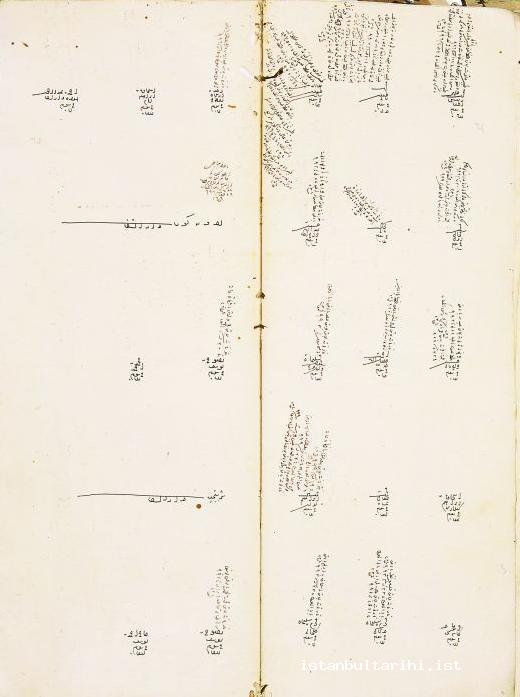
Over the course of time, one by one, the rooms of the darüşşifa passed into the hands of various people; these rooms were gradually demolished and replaced by wooden barracks. In a photo taken after the 1894 earthquake it can be seen that the boundary walls of the darüşşifa were still standing. Because the buildings around this structure had burnt down completely during the 1908 Çırçır Fire, during the leveling work, this area was also included on the map. In 1910, the darüşşifa and masjid were demolished and some of the area of the darüşşifa was included into a newly opened road. Until 1939, part of the masjid’s wall on the qibla side and a piece from the side wall were still standing. The building was then transformed into a large neighborhood of houses and apartment blocks. Except for the Old Infirmary, no trace of the darüşşifa is left.
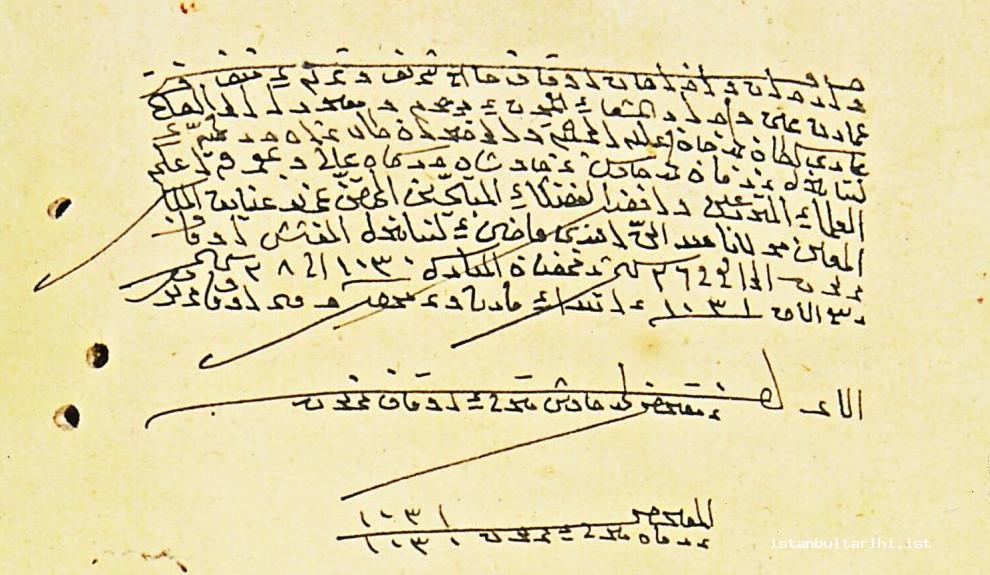
The Haseki Hürrem Sultan Darüşşifa
Sultan Süleyman the Magnificent commissioned Koca Sinan to build a complex in the Avratpazarı area in honor of his wife and the mother of Selim II, Haseki Hürrem Sultan (1502-1558); this was in the location where the Haseki Hospital is located today. When the fame of the complex, which contained a mosque, madrasa, imaret, sıbyan mektebi (primary school) and a darüşşifa, spread beyond the district, the district became known as Haseki. Haseki’s second main vakfiye, which was prepared in 1551, informs us that the darüşşifa was completed in 1550. The facility consisted of twelve domed rooms with windows and furnaces that were centered on an octagonal courtyard.
It was clearly stated in the vakfiye that this darüşşifa was a general hospital which accepted all patients. The personnel consisted of twenty-eight people, including two physicians, one ophthalmologist, one surgeon, and an pharmacist, four orderlies and two servants who took care of urine samples. The vakfiye indicated that the physicians were required to be competent, intelligent, courteous, friendly and to have a grasp of the laws of medicine and extensive general knowledge. Furthermore, the vakfiye stated that medicine, syrup and soups were to be given according to the patients’ needs, but that the syrups and pastes should only be given to in-patients. Mondays and Thursdays were the days designated for doctors to give syrups and pastes to the patients. The expense of the darüşşifa, which had a forty to fifty bed capacity, combined with the salaries of its officials, was 114,550 akçe.
After the Tanzimat the Haseki Darüşşifa/Haseki Sultan Darüşşifa was allocated to women. Charles White reports that in 1842, female psychiatric patients were housed in the Haseki Bimarhane. In 1844, women with mental illness who were admitted here were moved to the Süleymaniye Bimarhane. Meanwhile, poor and needy women remained in one of the rooms of the Haseki Bimarhane. Another room, was known as the Nisa Tevkifhanesi (women’s detention center) was commonly known as the Haseki Dungeon, and was under the control of the Ministry of Public Security (Zabtiye Nezareti).
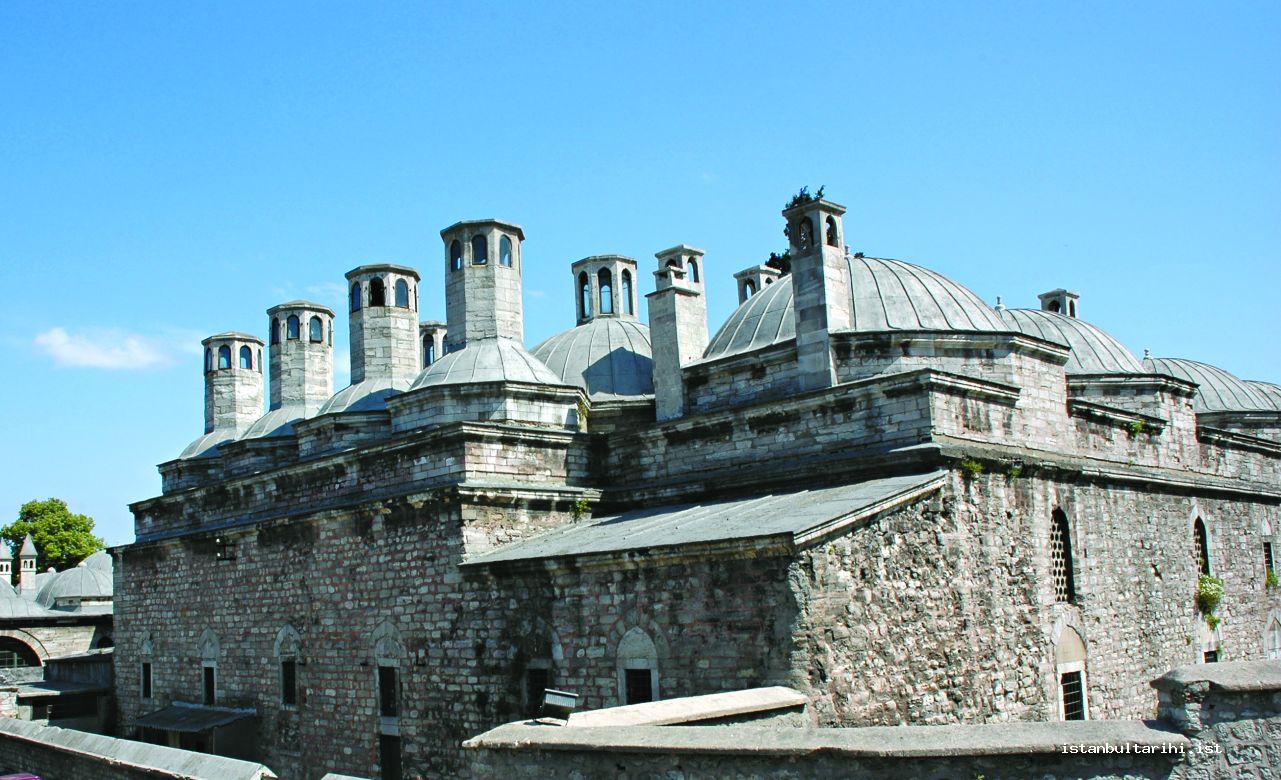
The official missive that was sent to the minister of awqaf on December 28, 1847 stated that the darüşşifa was standing vacant. In response to this, the chief physician, Abdülhak Molla, proposed that the Haseki Bimarhane be repaired and allocated for homeless women after a kitchen and pharmacy were added. After the Meclis-i Vâlâ (council of state) decreed that the 60,000 kuruş necessary for repair and additions be paid from the treasury, the sultan ordered that the work should be completed. However, in 1869 it was declared that this hospital, now being prepared to house female prisoners, should be opened to homeless women. As a result, two wards of the darüşşifa were repaired and converted into a hospital of thirty beds. Now in official correspondence these buildings became known as the Nisa Hastane (women’s hospital) and Haseki Nisa Hastane located in the Haseki Tevkifhane (detention center). In 1880, when the organization and tasks of the local municipality and the police were redefined and delineated, Haseki Women’s Hospital was transferred to the local municipality. Women who had been arrested were moved to another women’s prison that had been separately built within the Mehterhane. The maintenance costs of the sick and people in need who were sheltered in the darüşşifa were now funded by the local municipality. When Haseki Women’s Hospital was moved to Taş Konak in 1884, the sick and needy people stayed in the darüşşifa. With the impact of the severe earthquake that rocked Istanbul on July 10, 1894, the domes of the darüşşifa cracked and the building became uninhabitable. The needy and bedridden women and orphans who were staying there were sent to the first pavillion of the Darülaceze (poorhouse) on September 18, 1894, while the construction of this complex was still continuing in Okmeydanı.
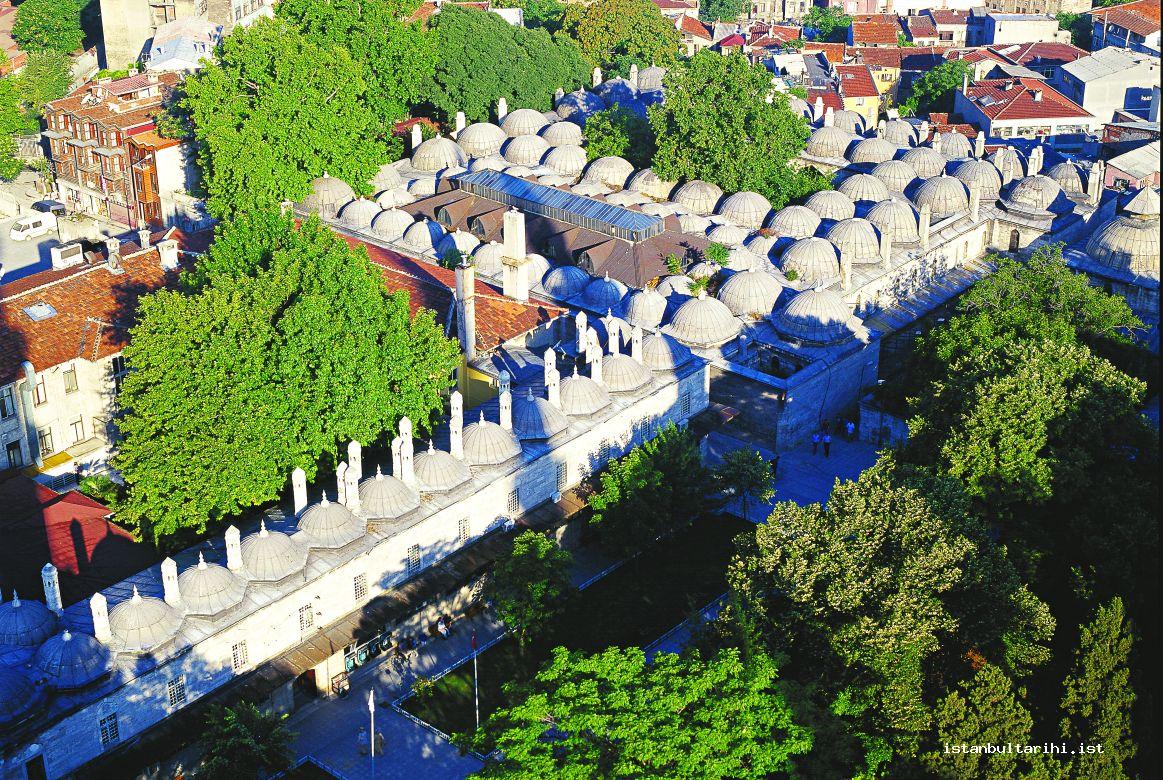
The darüşşifa building remained empty for years; it was restored in 1911 and put into service under the control of the local municipality as the Haseki Mecânîn Müşahedehanesi. When a few years later World War I broke out, the government seized the Şişli French Hospital and 250 patients at the darüşşifa were quietly transferred to Şişli by tram over night; they stayed there for a year. The darüşşifa building, which was evacuated again, fell into ruin after a fire broke out in 1918. After the repairs which began in 1946, thanks to the attempts of the governor and mayor of the period, Dr. Lütfi Kırdar, the building was put back into service; in 1948 it started to function as the out-patient clinic of Haseki Hospital. In 1974, the darüşşifa building which had been repaired by the General Directorate of Awqaf was rented by the Directorate of Religious Affairs and was allocated for religious education courses. Today, the building is being restored.
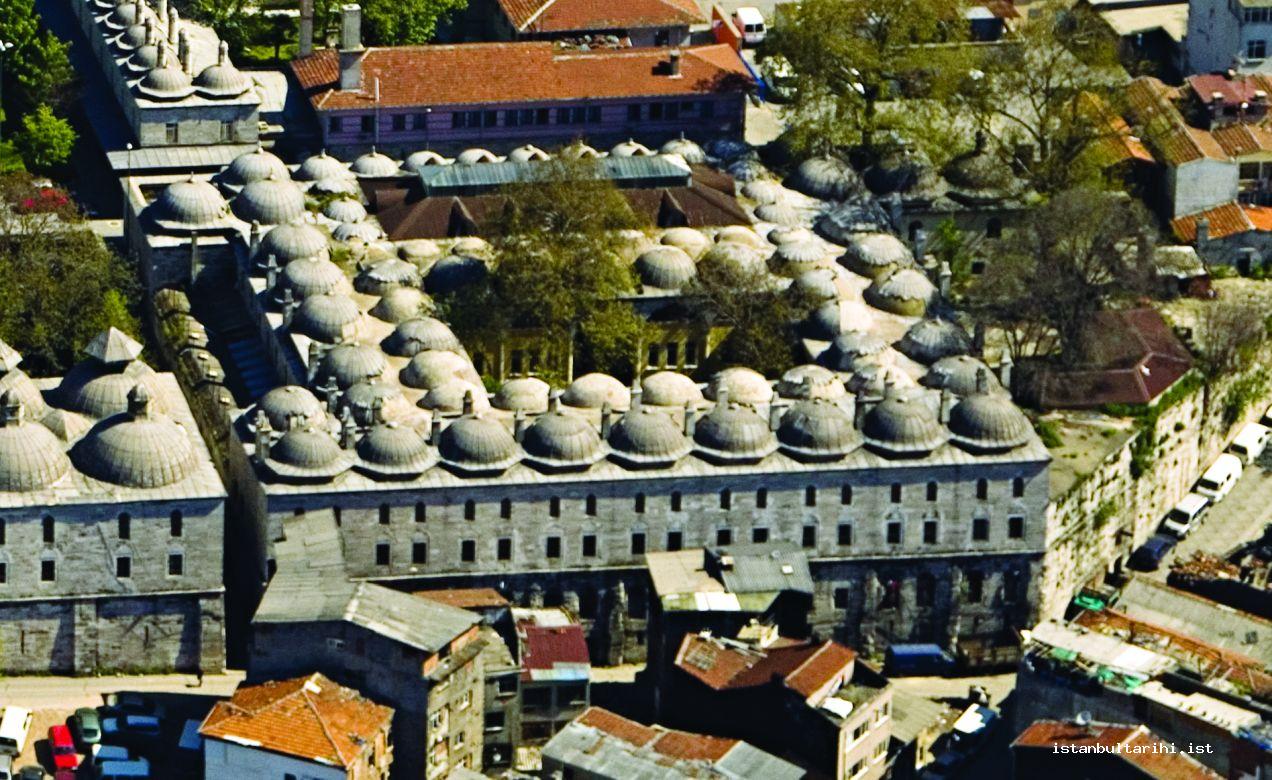
The Süleymaniye Darüşşifa
The Süleymaniye Darüşşifa and and Tıp Medrese (medical school) went into operation in 1556 in the most important selatin complex –a mosque complex built by a sultan- of the Ottoman period, that of the Süleymaniye Mosque. In the medical school, theoretical education was provided; in the darüşşifa clinical training with patients was given. The darüşşifa, which was referred to as the maristan in the vakfiye, was located on the farthest western point of the northern side of the complex. The Süleymaniye Darüşşifa was the most important of the Ottoman darüşşifas. It consisted of a large courtyard with a central pond and a narrow rectangular courtyard. Domed rooms located around these arcaded courtyards. This ranked top among all the darüşşifas and only those who had experience in other darüşşifas could be appointed here. The darüşşifa had thirty rooms with forty-fifty beds. All patients who came were accepted, regardless of their illness. Outpatient services were carried out and the medication of those who were examined was provided by the darüşşifa. What made this darüşşifa different from others was that it had a special section for mentally ill patients. Here, the mentally ill patients were treated with music.
In official correspondence this darüşşifa was known as the Darüşşifa of the Kanunî Sultan Süleyman Waqf. Its bath, located in the northwest corner, was reserved for the patients. There was also a special oven in which fodla (a kind of bread) was baked for the patients.
In the vakfiye it was stated that the darüşşifa was dedicated to those who needed a hospital and for the preparation of medication; the qualifications and duties of the officials who were to work there were also listed. Three doctors, including the chief physician, were to be employed; all were to be masters of medical science and its practice, as well as being skilled in the diagnosis and treatment of disease, knowledgeable in the benefits of medication, familiar with physical sciences and taking pulses, as well as being intelligent and sensitive and experienced. Two ophthalmologists should be selected from those who had a clear knowledge and skill in the profession, who were talented in the diagnosis and treatment of illnesses and in the preparation of eye ointment. Two surgeons who should be masters in treatment for wounds, boils and bloodletting, as well as in treating tumors and hernias, the pulling out of the teeth, taking blood, and in the closure of infections by applying ointments and suppositories were also to be employed.
In addition, the following personnel were necessary to serve patient needs: one aşşab (pharmacist), two edviye-kub (pharmacist assistants who pounded the paste to be used in medicine), one edviye (pharmacy cellar-man), one edviye vekilharcı (pharmacy steward), one kâtip (clerk), one doorman, two tabbah-ı et‘imme (cooks), one kâsekeş (person who distributed food), four orderlies (kayyum), two ferraş (cleaners), four abriz (water carriers), two launderers and one tellak (bath attendant). The necessary qualifications of these officials were also included in the vakfiye. There was a central pharmacy, known as dârülakâkir in the Süleymaniye Complex; this was opposite the darüşşifa. There, pastes, various mixtures, syrups, pills, suppositories, and other kinds of medication which were made in this period were prepared. This pharmacy also prepared medication for other darüşşifas in Istanbul.
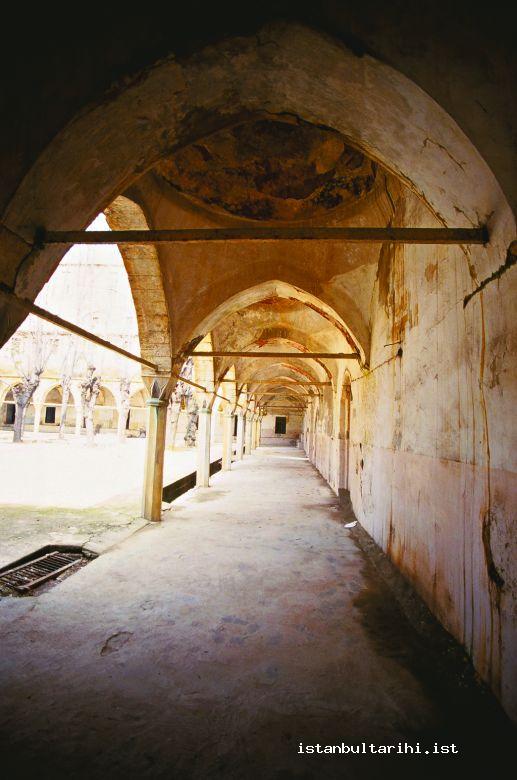
In those darüşşifas which accepted the mentally ill, the number of psychiatric patients increased over time. When women with mental illness in Haseki Bimarhane were transferred to Süleymaniye Bimarhane in 1844, arrangements were made and a women’s section was included. After Gureba Hospital was opened, all the male patients, except for those with psychiatric illnesses, were transferred there and only the psychiatric patients stayed in the Süleymaniye Bimarhane (1847). The Süleymaniye Bimarhane was accepted as the official bimarhane (psychiatric hospital) of the Ottoman State. Mentally ill patients from Istanbul and other provinces were sent there. In May 1849, a total of 52 patients, 39 men and 13 women, resided in the Süleymaniye Bimarhane. During the period that the Italian-born Dr. Luigi Mongeri (b. 1815-d. 1882) was the chief physician of Süleymaniye Bimarhane, modern methods of treatment were applied to psychiatric patients, saving them from being chained up or physically abused by the asylum attendants.
During the 1870s, cholera epidemics were common in Istanbul and the number of patients increased in the Süleymaniye Bimarhane. Meanwhile, with the fear that a gastro-enteritis outbreak would turn into cholera, psychiatric patients were taken to Toptaşı Bimarhane (1873). After the building was evacuated, the darüşşifa, which was being used as a saddlery, became a military printing house between 1887 and 1972, and from 1974 to 2000 operated as the location of a girls’ boarding school for Quran reciting. Recently the building was allocated to the Istanbul Regional Directorate of Manuscripts. Officials state that after the restoration, the building will serve as a unit of the Süleymaniye Manuscript Library.
The Atik Valide Nurbanu Sultan Darüşşifa
Valide-i Atik Bimarhane was also known as the Darüşşifa of Toptaşı Nurbanu Valide Sultan. The complex was built by the wife of Selim II, who was mother to Murad III, Nurbanu Sultan, between 1570-1579 in Üsküdar / Toptaşı and was located within the group of buildings to the west of the mosque. The darüşşifa had a kitchen, baths and a laundry and its exterior door opened to the street.
The darüşşifa was constructed by Mimar Sinan and in the vakfiye, prepared between 1582-1583, it was stated that the waqf was a charity established for the treatment of all types of illness. Moreover, the staff should include: two physicians, two ophthalmologists, two surgeons, one steward, one clerk, four orderlies, two eczacı, two cooks, two launderers, two edviye dövücü (pharmacist assistants who pounded the paste to be used in medicine), one cleaner, one külhancı (furnace man), one plate carrier (kâsekeş), two şişe bakıcısı (stewards who took care of urine bottles), one cellarman, one imam, and one muezzin. The responsibilities of the officials who were appointed to the darüşşifa and the moral qualities expected of them were also defined. Physicians were expected to be masters in medicine and anatomy, people who reinforced their knowledge with experience and surgery, who knew the symptoms of disease well; they were to be knowledgeable about humoral pathology and skilled in drug-making. Moreover, they were directed to refrain from harsh and rude words towards their patients, rather approaching them with mercy and compassion. They were to ask how the patients were and ease their treatment process. The staff was expected to not neglect or violate these conditions. The ophthalmologists were to be selected from discerning doctors in eye treatment and were to have a good reputation among their peers. They were expected to know how to diagnose cataracts and be fully knowledgeable about eye medication. Surgeons were to be selected from the masters in their field, to be skilled in preparation of pastes as well as of other medications, and were to be full of mercy and compassion. Orderlies were to act according to the situation of patients without leaving patients during the day and to be constantly available. At night, they took care of the patients in shifts. Pharmacists were expected to be qualified and experienced in making pastes, syrups and other medications.
While the darüşşifa worked in accordance with the requirements of the vakfiye, Atik Valide Complex was allocated to the Nizam-ı Cedid, established by Selim III, as military barracks. After a while, the darüşşifa in the complex was used as a hospital known as the Toptaşı Hospital of Asâkir-i Hassa-i Şâhâne (1799).
During the era of Mahmud II, the darüşşifa was repaired and a mansion was added to it. In 1865, this institution served those who contracted cholera during the severe cholera epidemic in Istanbul. After the epidemic, it was turned into a military warehouse. After a while, psychiatric patients from the Süleymaniye Bimarhane were transferred here and it became known as Toptaşı Bimarhane, due to its location (1873). Psychiatric patients who were thought to be dangerous to the public were examined by the a doctor appointed by the Ministry of Public Security and two other physicians selected by the patient’s family; they were then admitted to Toptaşı Bimarhane (also known as Üsküdar Bimarhane).
The number of patients was gradually increasing in the Toptaşı Bimarhane, which was dedicated to all the mentally ill patients in the Ottoman State, regardless of race, religion or sect. When a cholera epidemic broke out in August 1893, the building was directly cordoned off and entrances and exits were barred. Despite the fact that the wards and other areas were disinfected with chlorine and the drinking water was boiled, the number of those who contracted cholera increased to 116 (85 of whom died, 31 of whom recovered). It was thought that the cholera in the Üsküdar Bimarhane had to do with the high number of patients and it was decided not to accept patients from other provinces. The number of patients in the bimarhane was limited to 450 people (150 women, 300 men).
After the Second Meşrutiyet, the bimarhane came under the Müessesat-ı Hayriye-i Sıhhiye İdaresi (Directorate of Charitable Institutions of Health), which was founded for the management of health institutions in Istanbul (1909). During this period, the building was substantially renovated. Considering that treatment with music had been used formerly in bimarhanes, one gramophone and numerous records were purchased. Listening to the music from the gramophone created great satisfaction among mental patients.
After the Müessesat-ı Hayriye-i Sıhhiye İdaresi was abolished (1912), the Toptaşı Bimarhane was taken under the Şehremaneti Sıhhiye Müdüriyeti Müessesat-ı Sıhhiye Müfettişliği (City Directorate of Health, Inspection of Health Institutions). As specialist Mazhar Osman was appointed as chief physician to the bimarhane, radical changes were instituted (1919). Old methods of treatment were abolished and a laboratories were established according to contemporary standards. In them, Turkey’s first neuropsychiatrists were educated. With the initiative of Dr. Mazhar Osman, mentally ill patients were moved to Istanbul Emraz-ı Akliye ve Asabiye Hastanesi (Mental Illness and Neurology Hospital), which had been established in Bakırköy (June 15,1927).
Patients with leprosy from Üsküdar Miskinler Tekkesi were placed in the vacant bimarhane building. After a while, patients with leprosy were transferred to Bakırköy, and repairs and restoration of the building were undertaken. During the repair, the domes of the caravanserai, darülhadis (school of hadith) and the darüşşifa were demolished to add a second to the buildings the interior of which were divided into rooms by building curtain walls inside (1934). The darüşşifa building, which remained vacant for a while, was used by the Ministry of Customs and Monopolies as a tobacco workshop (1935-1976). An Imam-Hatip High School was placed in the darüşşifa in 1977. The darülhadis and darülkurra became Toptaşı Prison. In later years, the discharged sections of the darüşşifa, imaret, tabhane (guesthouse), caravanserai, darülhadis and darülkurra were allocated first to Marmara University Faculty of Fine Arts, and later to Fatih Sultan Mehmet Vakıf University, established in 2010. Today (2013), these buildings are being restored.
The Sultan Ahmed Darüşşifa
This last Ottoman darüşşifa was within the complex that was built by Sedefkâr Mehmed Agha for Sultan Ahmed I. Ahmed I passed away while the complex was still under construction (22 November 1617); it is for this reason that the opening of the complex occurred during the first days of the reign of Mustafa I, who ascended the throne on November 22, 1617. It can be understood from the register that contained notes regarding the materials used in the construction, which is kept in the Topkapı Palace Museum Archives, a building itself located in the western end of the Hippodrome alongside the imaret buildings which belonged to the darüşşifa, that the building was completed in 1621. The fact that there is a bath connected to the darüşşifa emphasizes the importance given to the relationship between health and cleanliness. According to the illustration that Süheyl Ünver drew in the 1930s as a result of research that he had done in the Industrial School (previous rector’s building of Marmara University), which was built on the ruins of the darüşşifa, the darüşşifa was almost square in shape. It also contained a pool in the center. The patient rooms were covered with domes and surrounded a courtyard with porticoes. Ayvansarayî records that the darüşşifa contained a small prayer area. In the vakfiye dated 1614, it was stated that the physician who was to work in the darüşşifa should be famous both in the East and in the West in terms of medical science; he should also be known for his open-mindedness and intellect, as well as his common sense. He should be a master in drug preparation, talented in preparing syrups and pastes, a tender-hearted, humble and soft-spoken person who should act kindly towards patients. He should be a distinguished person who would not alienate strangers or play favoritism towards relatives. According to Evliya Çelebi it had a large endowment. The poor and homeless were generally brought to the darüşşifa. Its air was fresh and its orderlies were friendly, inquiring daily into the wellbeing of all patients. This place was under the supervision of the Chief Eunuch (Kızlar agha) of the Topkapı Palace. The kızlar agha would come frequently and inquire about patients.
The darüşşifa, which accepted mentally ill patients as well, was allocated to only the mentally ill patients in the early 19th century, and became known as Sultan Ahmed Bimarhane. In 1846, it is possible that this building was used as a military sewing workshop.1
The date to which the darüşşifa provided services is not known. After it became unusable, it was transformed into the Industrial School (Male Arts School). Meanwhile, the rooms and cloisters were destroyed, but its exterior walls and low arched doorway were left untouched (1866/1867). Some columns and column caps that belonged to cloisters were preserved in their places, and some were used at the entrance of the school. After the 1894 earthquake, the facade overlooking the square was transformed into a building for the Ministry of Agriculture, Forest and Mines; this was used as the rector’s building for Marmara University and the connection of the imaret with the square was severed. Today only the bath in Darüşşifa’s southeast side, its low-arched marble entrance door which is in the middle of the northeast facade and eleven columns and a marble sprinkler for the pool remain.
BIBLIOGRAPHY
Altıntaş, Ayten, “Fatih Dârüşşifası’nda Tıp Eğitimi,” Türk Tıp Eğitiminin Önemli Adımları, ed. H. Hatemi and A. Altıntaş, Istanbul: CSA Global Publishing, 2006, pp. 6-52.
Altıntaş, Ayten, “Üsküdar’da Bir Akıl Hastanesi (Toptaşı Bimarhanesi 1893-1927),” Üsküdar Sempozyumu IV: 3-5 Kasım 2006: Bildiriler, ed. Coşkun Yılmaz, Istanbul: Üsküdar Belediyesi, 2007, vol. 2, pp. 391-412.
Kılıç, Abdullah, Anadolu Selçuklu ve Osmanlı Şefkat Abideleri Şifahaneler, Istanbul: Medicalpark Hastaneler Grubu, 2012.
Artvinli, Fatih, Delilik, Siyaset ve Toplum Toptaşı Bimarhanesi 1873-1927, Istanbul: Boğaziçi Üniversitesi Yayınevi, 2013.
Cantay, Gönül, Anadolu Selçuklu ve Osmanlı Dârüşşifaları, Ankara: Atatürk Kültür Dil ve Tarih Yüksek Kurumu, 1992.
Çobanoğlu, Ahmet Vefa, “Külliye,” DIA, XXVI, 542-544.
Doğan, Sema, “Haseki Külliyesi,” DIA, XVI, 370-372.
Fatih Mehmed II Vakfiyeleri, Ankara: Vakıflar Umum Müdürlüğü, 1938.
Kürkçüoğlu, K. E. (prepared by), Süleymaniye Vakfiyesi, Ankara: Vakıflar Umum Müdürlüğü, 1962.
Müessesât-ı Hayriyye-i Sıhhiyye Müdiriyeti/Direction de l’Assistance Publique de Contantinople, Istanbul: Arşak Garoyan Matbaası, 1327.
Sarı, Nil, “Osmanlı Dârüşşifalarında Meslek Ahlakı”, Osmanlı, Ankara: Yeni Türkiye Yayınları, 1999, vol. 8, pp. 494-517.
Taşkıran, Nimet, Hasekinin Kitabı, Istanbul: Yenilik Basımevi, 1972.
Ünver, A. Süheyl, “Fatih Dârüşşifası Planı,” Türk Tıp Tarihi Arkivi, 1943, vol. 6, pp. 21-22, 23-28.
Yıldırım, Nuran, Istanbul’un Sağlık Tarihi, Istanbul: İstanbul Üniversitesi and İstanbul 2010 Avrupa Kültür Başkenti Ajansı, 2010.
Yıldırım, Nuran, “Dârüşşifalardan Modern Hastanelere,” Tarihi Sağlık Kurumlarımız Darüşşifalar, ed. Nil Sarı, Istanbul: Sanovel, 2010, vol. 2, pp. 92-149.
Yılmaz, Coşkun, Necdet Yılmaz, “Osmanlı Hastane Yönetmelikleri: Vakfiyelerde Osmanlı Dârüşşifaları,” Osmanlılarda Sağlık, ed. Coşkun Yılmaz and Necdet Yılmaz, Istanbul: Biofarma İlaç Sanayi ve Ticaret A.Ş., 2006, vol. 1, pp. 59-60.
FOOTNOTE
1 BOA, İ.MSM, 25/661 (6 M 1263/25 December, 1846).
