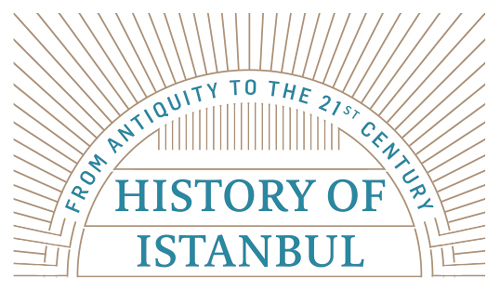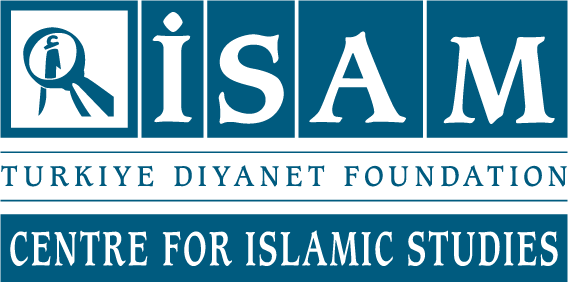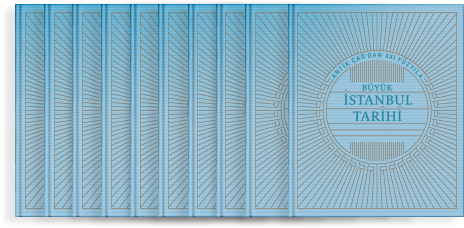The building of the Topkapı palace complex, also known as Saray-ı Cedide-i Âmire or Saray-ı Hümayun, started immediately following the conquest of Constantinople. The name Topkapı Palace was influenced by the Top Kapısç ı Sahilsarayı (coastal palace), which was built during the reign of Mahmud I and burned down in 1862. The entire palace became known by this name in the nineteenth century.
As soon as Mehmed II conquered Constantinople, the first thing he did was to convert Hagi a Sophia into a mosque. He also converted some of the churches and monasteries into madrasahs, dervish lodges and other buildings that might be needed in an Islamic city. It is commonly known that the buildings of the Byzantine palace were not used by the Ottomans. Mehmed II, who started an enthusiastic building and transformation phase, laid the foundations for a social complex that was to be the education center of the ulama (Islamic scholars) located in the old Havariyun Church (Hagioi Apostoloi 1462-1470). They began construction of two palaces; one for a residence and the other for the seat of state. The first one was located in the city center. The joint construction of the Saray-ı Atîk (1454-1458) was located in what is today the main building of Istanbul University and partly situated on the grounds of the Süleymaniye Mosque in Beyazıt Square. This construction, encircled by walls, lost its significance with the construction of the New Palace and became a home for families of deceased sultans. We have information about the Old Palace from written sources as well as from miniatures.
Upon the orders of Mehmed II, between 1459 and 1478 the New Palace was built on a hill at the far end of the peninsula, which was close to the city, the sea and the opposite shore. This highly advantageous area, which was referred to as Sarayburnu, was divided into imperial residences and buildings for the crowded palace staff with the construction of the palace. This important part of town was also densely populated during the Byzantine period; however, some of the buildings were destroyed during the reign of Sultan Mehmet II and were mentioned as being olive groves by some Ottoman sources. However, there were buildings from the Byzantine and earlier periods that were maintained surprisingly well within the palace complex and which have survived until today. It is also known that there were numerous churches and monasteries in the fields that belonged to the Palace. One of the most famous churches was Hagia Eirene. The Byzantine city walls also served as walls of the palace as well as the “Column of the Goths”, located in the center of a square and the Byzantine terrace walls in Sarayburnu during the Byzantine period. Cisterns and remnants of the Byzantine infrastructure can be found in almost every section of the palace.
According to the inscription above the Bâb-ı Hümayun, the main entrance, the construction of this palace was completed in 1478. The palace was the center of government of the Ottoman state and the living quarters for the dynasty until the nineteenth century. In 1856, the head of government and the family and staff relocated to the modern, western-style Dolmabahçe Palace. However, Topkapı Palace was not completely abandoned, and was used for official occasions such as festivals, enthronements, funerals and embassy receptions until the last days of the Ottoman state. Bodies of deceased sultans were cleansed at the Hırka-ı Saadet Fountain at the Sofa-i Hümayun. On the 15th day of Ramadan, the hırka-ı şerif (a mantle belonging to Prophet Mohammed) would be displayed in the Holy Relic Chambers in the palace. The palace was transformed into a museum in 1924 and opened its gates to the public in 1934. The Hırka-ı Saadet Chamber was opened to the public in 1962. Today, Topkapı Palace is considered to be one of the most important museums in terms of world architecture. The building itself is an architectural museum, the clothing of the Ottoman dynasty, personal objects and gifts they received, the opulent collection of china and weaponry are also on exhibit in different parts of the museum. The Topkapı Palace Museum houses an incredibly rich collection of wood and metal works, and jewellery, dating back to the 15th century up until the 19th century. The objects known as the “Holy Relics”, which belong to the early ages of Islamic history, are kept safely in the palace, making the palace a sacred place in the eyes of Muslim visitors. The palace also has a library that contains the world’s most precious miniatures, manuscripts and archive materials.
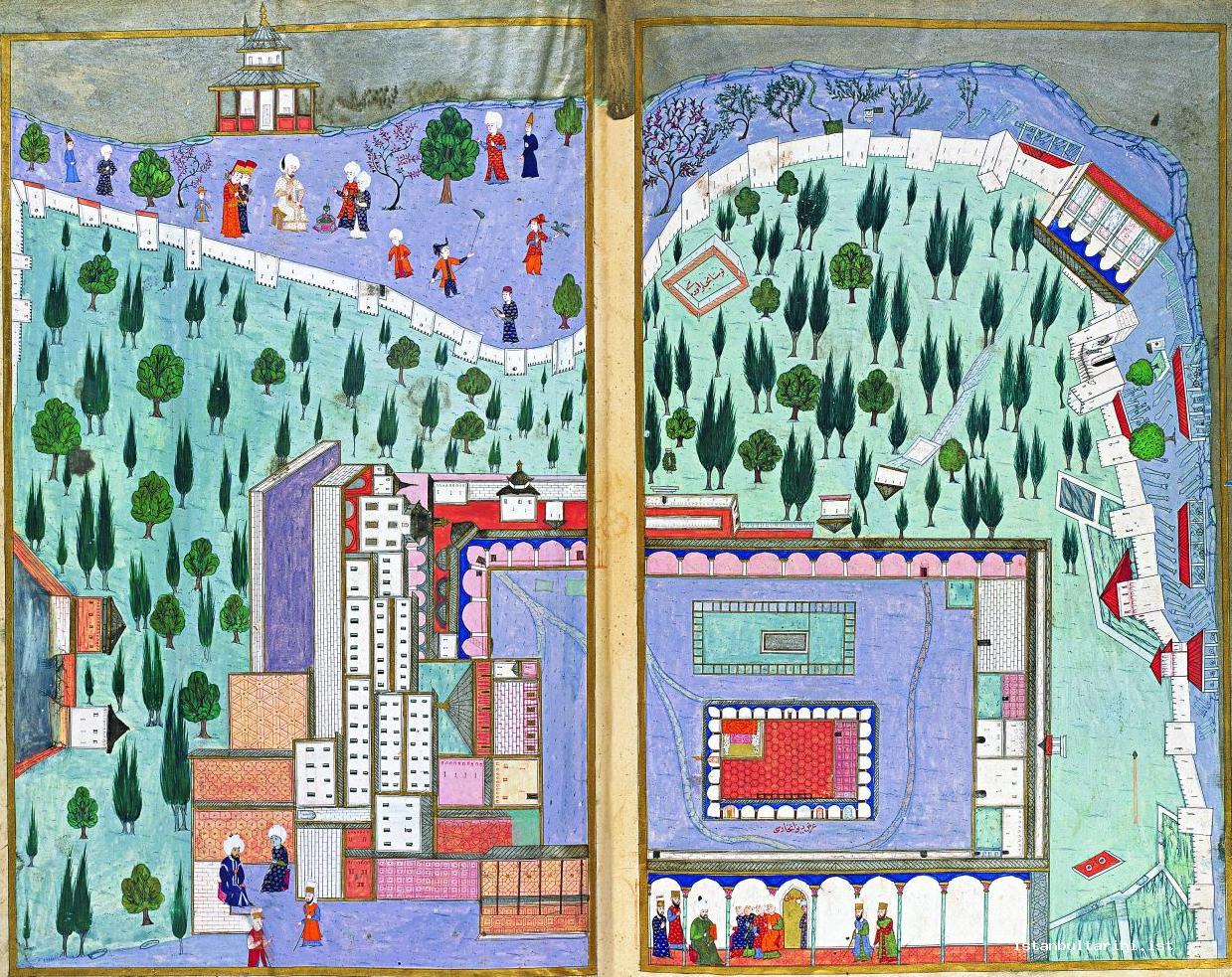
Mehmed II followed his father, Murad II, who started building the Edirne Palace in Edirne (formerly known as Adrianople). Mehmet II completed this palace, as well as having the New Palace built behind Hagia Sophia, to the northeast of the old Byzantine Palace. The sections of the palace, namely the birun (outer), enderun (inner) and the harem, were situated around courtyards and gardens. The palace consisted of consecutive buildings formed around the three courtyards built in the fifteenth century. In addition, there were gardens and pavilions located on the top of the hill where the palace was situated, all stretching down to the sea. The entire palace was separated from the outside world by a high wall known as the Sur-ı Sultanî. This wall contained three large gates and five service gates. Despite undergoing great changes, especially in the gardens, the main plan did not change. There are three gates that opened onto the three courtyards and formed the ceremonial and symbolic core of the palace. The first one is the Bâb-ı Hümayun and it opens onto the Alay Meydanı, or the first courtyard. The second gate, the Bâbüsselâm, opens onto the Divan Meydanı (Imperial Council Square), or the second courtyard, where the main buildings of the palace are situated. This courtyard lead one through the Bâbüssaâde gate and opens onto the Enderun Meydanı (Palace School Square) or the third courtyard.

It is assumed that the harem was actually in the Old Palace in Beyazıt, and although there was a young women’s section in the New Palace, it was not until the reign of Süleyman I (1520-1566) that Hürrem Sultan (aka Roxelena) moved to Topkapı Palace, along with the entire palace household. The transition to the New Palace was completed during the reign of Sultan Murad III.
The Bâb-ı Hümayun, the gate that opened onto the outside, provided entrance to the Alay Meydanı, the palace and the first courtyard. Originally, this entrance was made up of a pavilion on top and a monumental gate below, but the pavilion burnt down in 1867. The Hagia Sophia Mosque, located opposite the Bâb-ı Hümayun, always had a close relationship with the palace; the sultans usually performed Jum’ah prayers and the ‘Eid prayers in this mosque. Of the numerous service entrances, only the former Eirene one, located in the northwest, and the Mint entrance beside it survive today. Hagia Eirene was used as a storage area for weaponry treated as precious booty throughout Ottoman history. The first Ottoman museum was established in this building by Fethi Ahmed Pasha in 1848. The museum, which holds both the ‘mecmûa-i âsâr-ı atîka’ (antique works collection), and the ‘mecmûa-i esliha-i atîka’ (antique weapon collection), makes up the core of the current Istanbul Archaeology Museum and Military Museum. Large amounts of residual objects were found in the excavation works held around the buildings. To the east of the first courtyard was the Deâvî Pavilion, but only the foundation can be seen today. The sultan and his wife would collect petitions presented to the Imperial Council in this pavilion.
The Bâbüsselâm is an impressive entrance opening onto the second courtyard. Two octagonal gates, which were surrounded by the conical-shaped towers, were built by Mehmed II and Süleyman I. The gate opened onto the official parts of the palace where the administrative authorities resided. Only the sultan was allowed access to the gate while mounted on a horse. Engraved on the 16th-century metal gate is the date and name of the master artisan who made it. The second courtyard, known as the Divan Meydanı, is also the second Alay Meydanı. ‘Eid ceremonies and enthronement ceremonies attended by ministers, high officials, Muslim scholars and representatives of the armed forces were held at this courtyard. The matbah-ı âmire (palace kitchens) were located in the southeast, and were partly constructed on foundations from previous periods; however, it was the chief architect of the Ottoman State, Koca Sinan (1538-1588), who originally gave them a shape in 1574 and built the structures we see today. The Kubbealtı (Divanhane, i.e. banquet hall) where the divan would meet on specific days, and the Hazine-i Âmire (treasury) are located in the northeast of this courtyard. The İstabl-ı Âmire (stables) are behind the second courtyard and the Kubbealtı. The current shape of the Kubbealtı was designed during the reign of Süleyman I. The Kubbealtı replaced the Divanhane, which was situated by the walls that ran along the third courtyard and the wooden porticoes that provided access to this courtyard, being located on both sides of the Bâbüssaâde. The name Kubbealtı (literally under the dome) is derived from the three domes that cover the Divanhane and their three sections. Covering the divan with a dome, or emphasizing the divan with a dome, is an ancient tradition. The dome is not only a symbol of sovereignty, but also symbolizes the state that the sultan represents and the justice he provides. The western chamber of the divan, which is half-open, is the actual location where the divan met. The divan katibs (clerks) were located in one of these two chambers, which are architecturally identical and adjacent, and the nişancı (chancellor or the clerk who carried the sultan’s seal) were situated in the other chamber. The construction of the Kubbealtı, Kasr-ı Adl (tower of justice), behind the Kubbealtı, is the most distinctive and highest building of the palace. The Kasr-ı Adl connects the building with the harem, which is located behind the Kubbealtı. The tower was rebuilt many times and its most recent form is from the reign of Sultan Abdülmecid. This building, which was originally built as a treasury and observation tower, is a frequently noted element of the Turkish – Islam palace tradition. In addition to the practical aspect, these tower structures also have a symbolic significance, being a symbol of the sultan, just like the domes. During the reign of Mehmed II, there were cymba (oriel windows) that opened from the Tower of Justice to the divanhane. This window is one of the most important symbols used to emphasize the idea of spreading the greatness of the sultan. Instead of attending the meetings in their private chambers, sultans would follow the meetings in the divan from behind this window while the meetings were being conducted by the grand vizier.
The gate that opens to the third courtyard is known as the Bâbüssaâde. Symbolically, it is the most significant part of the palace and this gate opens to another section of the palace, known as the enderun. Behind the third courtyard and the arzodası (visiting room), is the Bâbüssaâde complex with its wide, overhanging, dome-shaped roof with porticoes on both sides. The current form of the Bâbüssaâde dates from 1774. This gate is one of the important exits that symbolize the sultan. The Bâbüssaâde was the place where the sultan would sit on his throne on specific days, watching the ceremonies that took place in the second courtyard and welcoming emissaries. During the crusades, the Sancak-ı Şerif would be brought to the Bâbüssaâde and people would offer up prayers.
The arzodası in the third courtyard, which is surrounded by porticoes, was the place where the sultan would follow the decisions of the divan and receive guests. While the arzodası had wooden poles during the reign of Mehmed II, the marble columns were installed during the reign of Süleyman I. Its shape, which has remained much the same over the centuries, is in the shape of a pavilion. The ambassadors would be presented to the sultan only after they followed the strict protocol that included how to walk in the presence of the sultan. The ambassadors could only approach the sultan from the side and at a determined distance, emphasizing the sultan’s greatness.
In the third courtyard is the four-domed Hasoda, initially designed as an area for Mehmed II’s private life; this is also known as the Fatih Pavilion (inner treasury), and is located in the northeast corner of the L-shaped, three-domed complex of porticoes. The Hasoda was the chamber where the holy relics were kept in the 16th century, and today this is called the Hırka-ı Saadet Dairesi. At one time, Selim II used to have a pavilion with a private pool, behind the Arz Odası.. Today, Ahmed III’s library, which has a beautiful fountain in the foreground, stands in its place. The courtyard where the enderun mektebi (palace school) was located also contains the Ağalar Mosque; the school had apartments that were arranged in a hierarchical system for the boys of the school. When it was constructed, the school was connected to the foundation of the palace.
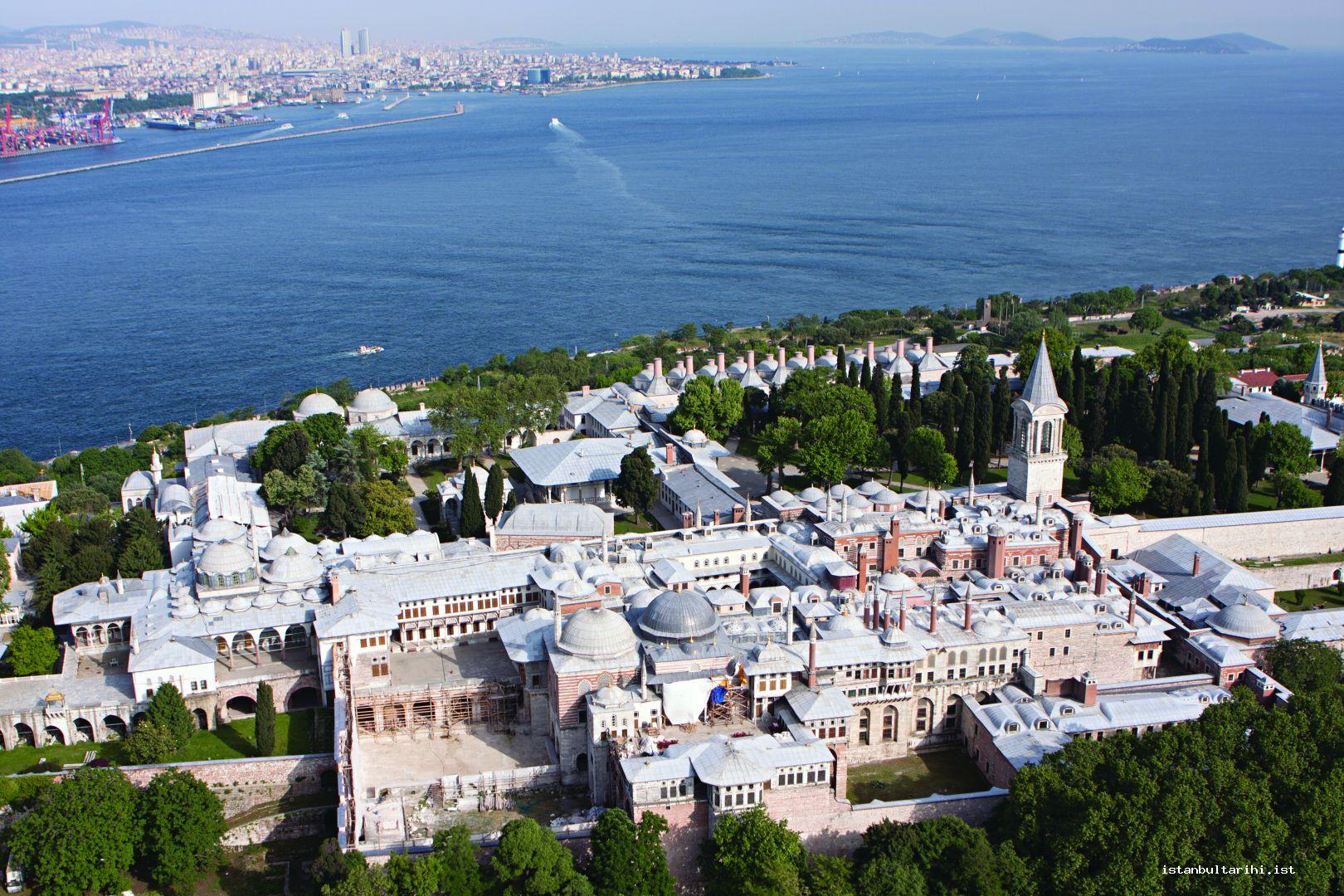
The harem, which was continually enlarged after the era of Mehmed II, initially only consisted of semi–independent buildings around the small courtyards known as taşlık. These include the Valide Taşlığı and Valide apartments, and Cariye Taşlığı, Darüssaâde (Kara Ağalar) wings. The most important pavilions of the harem are those built in 1578 by Koca Sinan, including the Murat III pavilion. Venues such as the small–domed chamber of Ahmed I, the Hünkâr Sofası, which was built during the reign of Mehmed IV (1648-1687), are also part of the important chambers of the harem. The Yemiş chamber, built in 1705 by Ahmed III, along with the Ahmet III Square Fountain in between the palace entrance and Hagia Sophia, are considered to be leading structures that used the new concept of decorative arts. The additional chambers built during the reign of Osman II (1754-1757), Selim III (1789-1807) and Abdülhamid I (1774-1789) are fine examples of the baroque and rococo styles which were popular in the day. Due to the ever-increasing population and additional buildings, the harem became a restricted complex. An example of the most important civil Ottoman architecture, this complex, which burnt down many times over the years, is also one of the best kept harem buildings in the Islamic world.
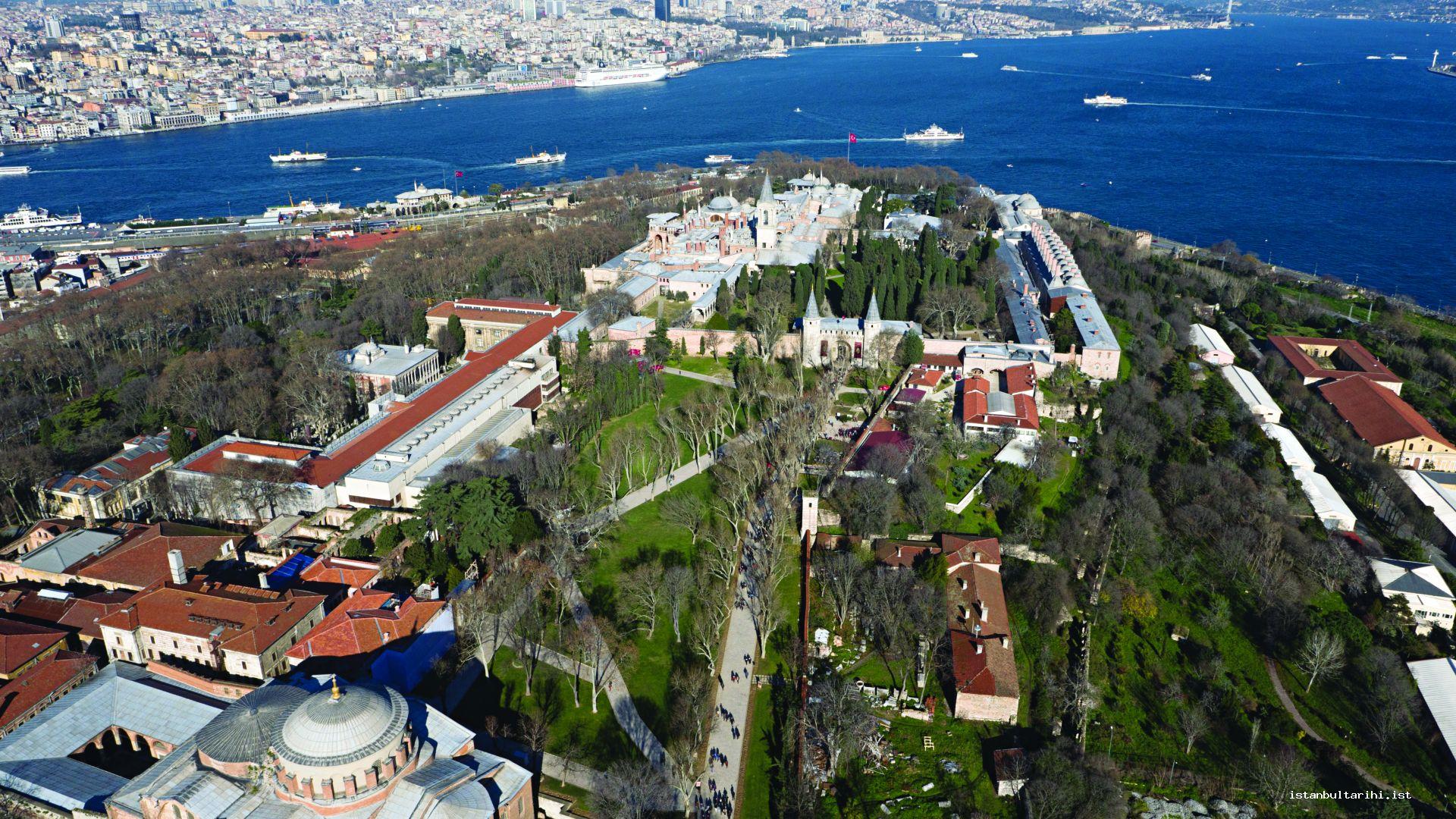
The hasbahçe behind the third courtyard, which belonged to the sultan, was built on several levels. Due to the fact that this area was used for growing tulips, it is also known as the Tulip Garden. The Fourth Place behind the Hasoda, which was built by Mehmed II, is also known as the Sofa-i Hümayun. The Bağdat and Revan pavilions, built by Murad IV (1623-1640) in honour of victorious crusades, are on this marble terrace with a pool and were the sultan’s private areas. These two pavilions are great examples of seventeenth-century Ottoman civilian architecture. Water being an indispensable element of Eastern palaces can be seen in the form of the rectangular fountain. The terrace that looks at the harem to the northwest of the Sünnet Odası (circumcision chamber) is famous for the extraordinary ceramic tiles in the entrance hall. The open arbor, also known as the İftariye Pavilion was built by Sultan İbrahim (1640-1648) and looks at the Golden Horn; this is one of the finest examples of tombak art.
The Hekimbaşı Tower and Sofa Pavilion, one of the most beautiful examples of seventeenth-century Ottoman rococo architecture dating back to 1752, can be considered to be significant buildings in the hasbahçe. The Mecidiye Pavilion, built in the 1850s, is situated in the same corner of the garden that looks at the Marmara Sea, and is the final building of the palace. Built in a Western style, this pavilion was still used for ceremonies and visits held at Topkapı Palace even after the palace moved to Dolmabahçe.
At various periods there were areas where cirit and tomak were played in these large gardens. Large tents would be set up in the gardens and courtyards on special days. The Çinili Pavilion (Sırça Palace), built by Mehmed II and separate from the palace complex today, is the most important of these remaining buildings. The pavilion is one of the oldest examples of Ottoman civilian architectural in Istanbul. This pavilion was different from the Ottoman style and was carried out in the “Persian” and “Karamanian” style, which was built using a four-iwan scheme; according to sources from the period different styles were used to symbolically represent the idea of world dominion by Mehmed II. However, other pavilions mentioned by the sources did not survive. The Sepetçiler Pavilion, built in 1643, is another example of pavilions that have survived. Above the northwest part of the Sur-ı Sultanî, is the Alay Pavilion, opposite the Bâbıâli, which dates back to the reign of Murad III (1574-1595), but its current form dates to the reign of Mahmud II. Most of these pavilions were built using a private room plan.
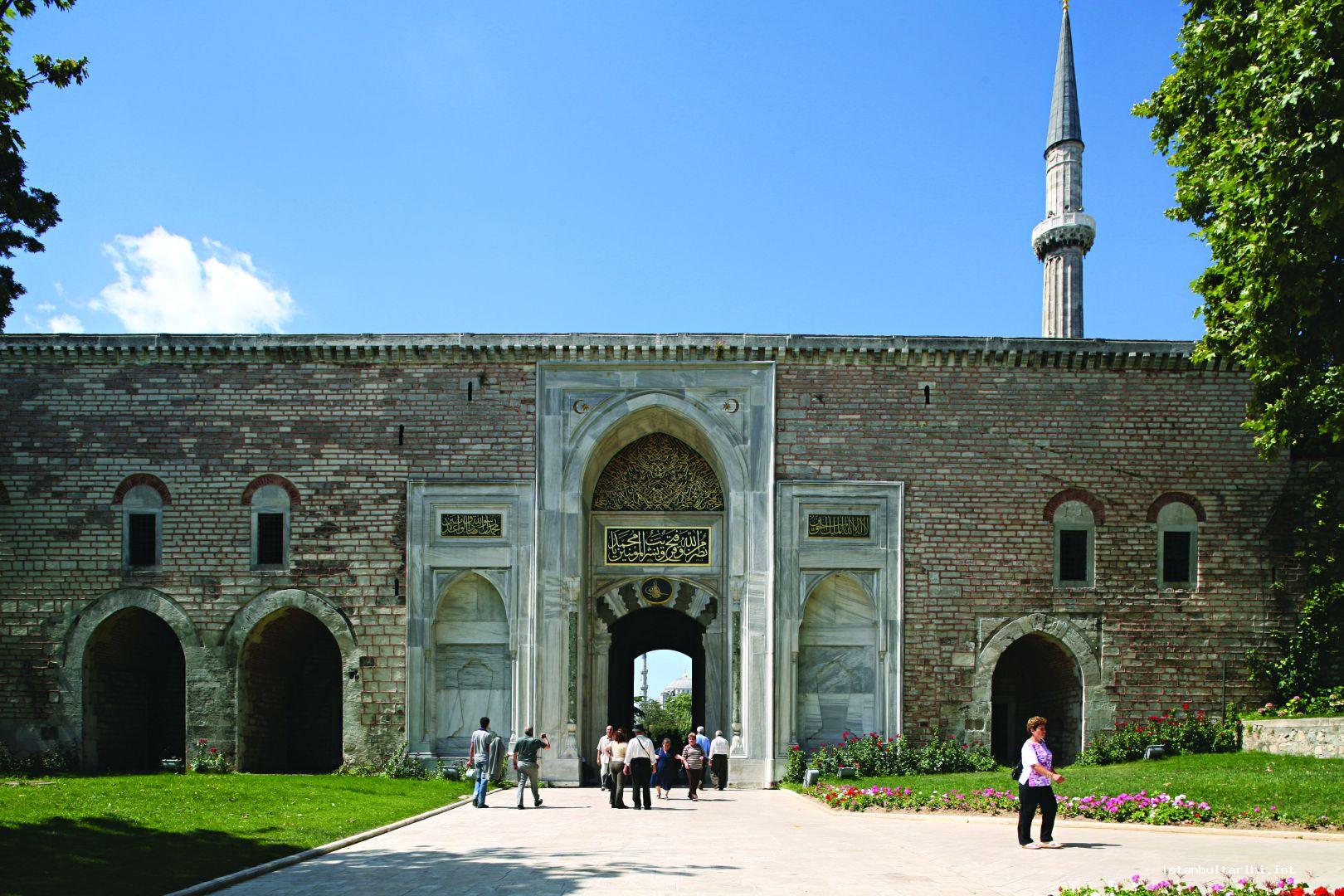
Topkapı Palace is of the classic Ottoman style, the style in which imperial symbolism can be found in a construction covered by a single dome, with double-lined windows and decorated with tiles; this is a style that demonstrates the residential architecture of the period. Over the centuries, the interior designs of the complex were renewed with the “current fashion” of the period. In fact, quite a small number of buildings have survived until today with original decorative design.
In numerous places in the palace there are inscriptions to remind the palace staff of their responsibilities, providing information about the construction and repairs. In addition, complete works can be seen in the forms of verses from the Qur’an, hadiths and beautiful sayings; these too are a part of the decoration. Some of these inscriptions were written by famous calligraphers of the period.
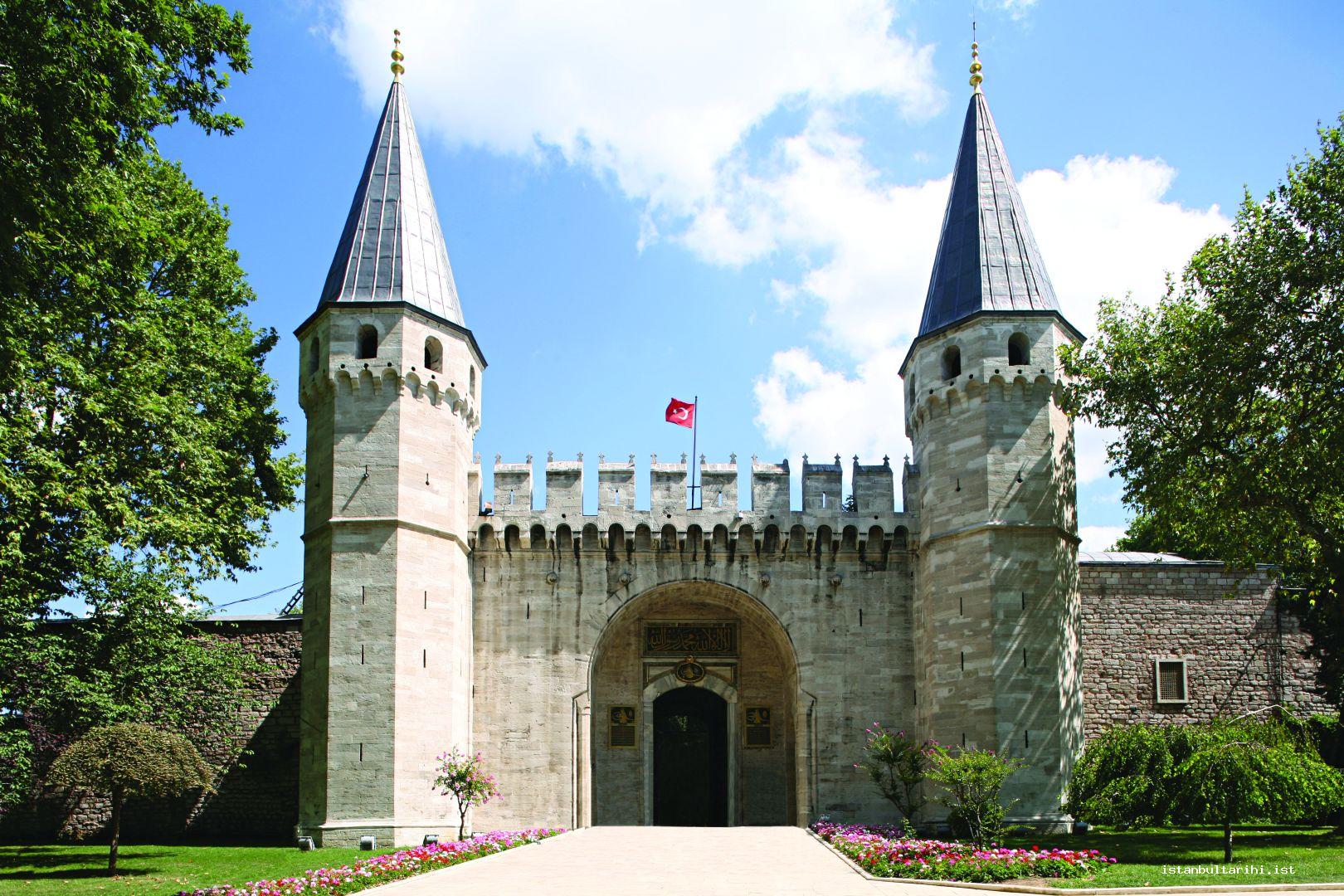
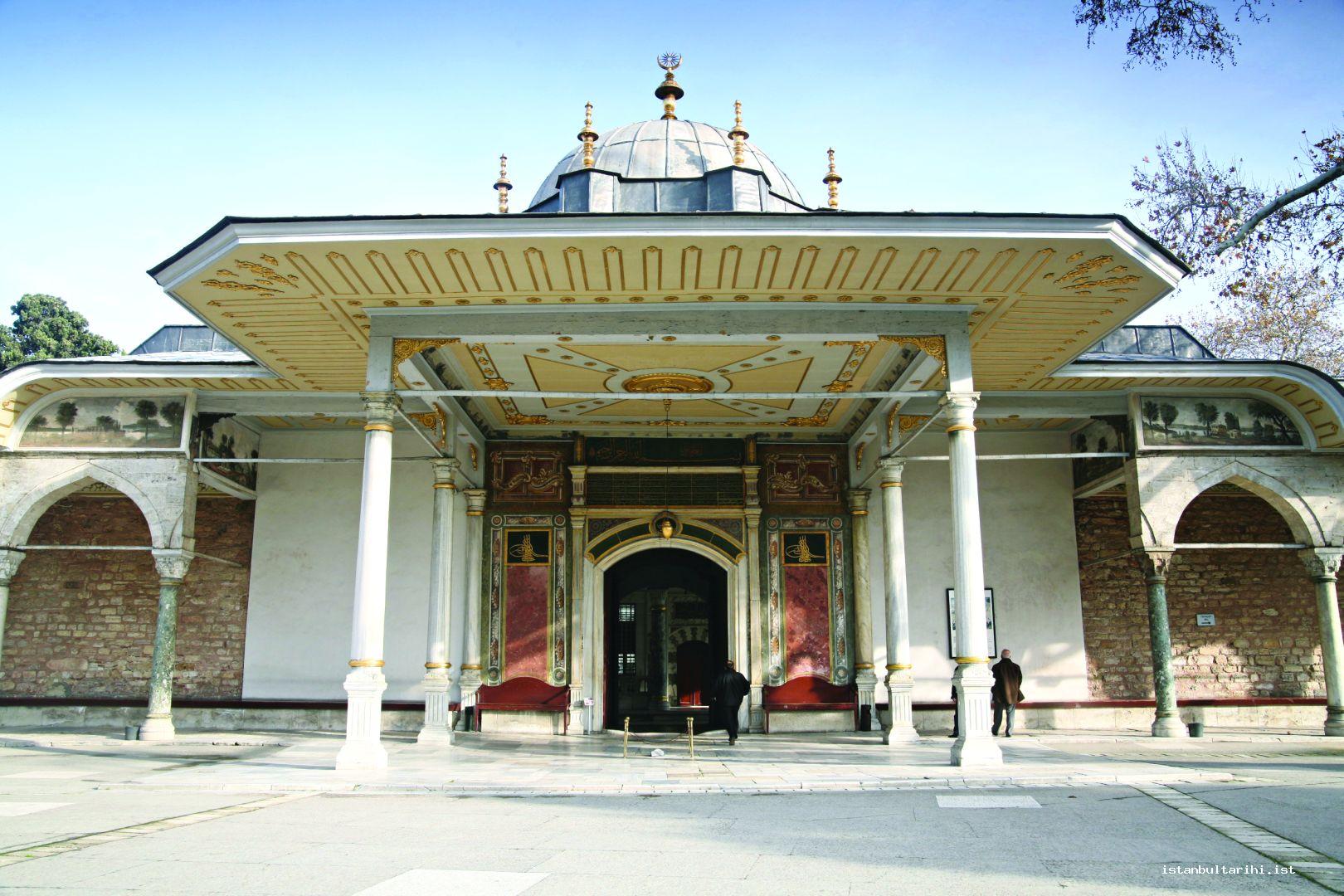
It is possible to see a long palace tradition in the layout and architectural function and ceremonial dimension of Topkapı Palace. In addition to the geographical location and interaction between the Byzantine and Islamic civilizations, as the successor of this civilization, this is also part of the Turkish–Mongolian palace tradition. The pavilions and tents placed in large fields stretching from Central Asia to Anatolia are features of the Turkish - Islamic palace tradition. Topkapı Palace, which is monumental from the outside, but has a flexible appearance from the inside, creates a mobile impression, even resembling a tent city. This flexibility makes the palace unique, being open to additions and adaptations, when compared to the other palaces built during the same centuries.
The out-of-date palace in Edirne and the Hansaray, which was the administrative center of the Crimean Khanate in Bahçesaray and even the Indian–Mongolian palaces to some extent demonstrate the same layout scheme as Topkapı Palace. Buildings placed around two or three courtyards and the order of the divanhane and arzodası are similar. The placements of gates and the courtyards to one another and the placement of buildings reflect the palace protocol. The protocol became stricter and separated the sultan from the public to a certain extent; this was also partly reflected in the architectural order of the palace. The layout symbolically represents the power and the world dominion of the sultan. The sultan shows himself and sees his public; the public sees their sultan to the extent that he allows. In addition to all these symbolic architectural approaches, the decoration of the palace is also unique and precious. The tiles used in the palace make up the largest and the most valuable tile collection of the Ottoman period and represents all the techniques and most successful examples of the Ottoman periods.
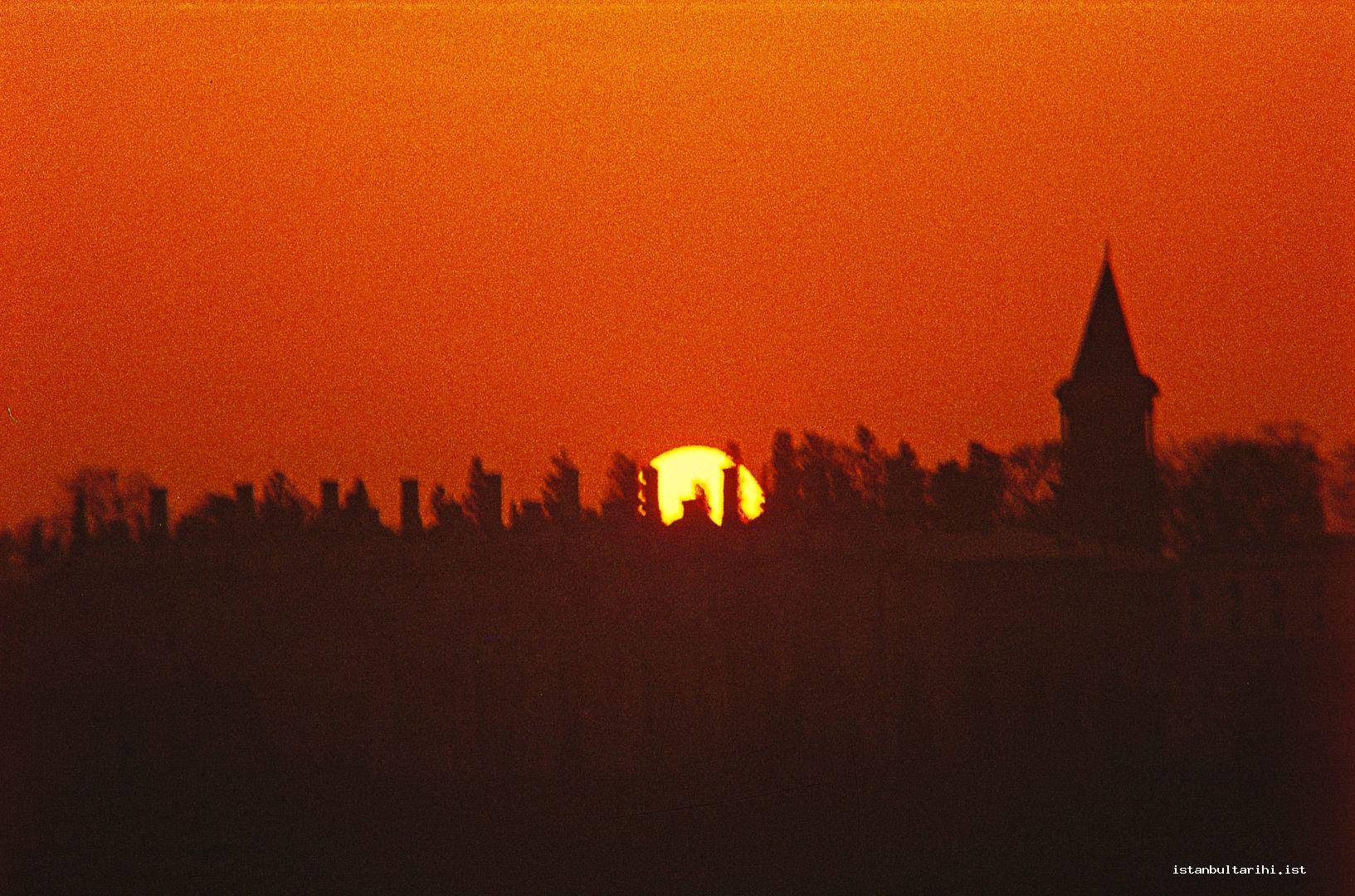
BIBLIOGRAPHY
Ayverdi, Ekrem Hakkı, Osmanlı Mi‘mârîsinde Fatih Devri: 855-886 (1451-1481), Istanbul: İstanbul Fetih Cemiyeti, 1989.
Eldem, Sedat Hakkı and Feridun Akozan, Topkapı Sarayı: Bir Mimari Araştırma, Istanbul: Kültür ve Turizm Bakanlığı, 1982.
Eldem, Sedat Hakkı, Köşkler ve Kasırlar, Istanbul: Devlet Güzel Sanatlar Akademisi, 1969, vol. 1.
Eyice, Semavi, “İstanbul’da Bizans İmparatorlarının Sarayı: Büyük Saray”, STAD, 1988, no. 3, pp. 3-86.
Koçu, Reşat Ekrem, Topkapı Sarayı, Istanbul: İstanbul Ansiklopedisi ve Neşriyat, 1960.
Kuban, Doğan, “Topkapı Palace”, DBİst.A, VII, 280-291.
Necipoğlu, Gülru, 15. Ve 16. Yüzyılda Topkapı Sarayı, Mimari Tören ve İktidar, Istanbul: Yapı Kredi Yayınları, 2007.
Sakaoğlu, Necdet, Tarihi Mekânları, Kitabeleri ve Anıları ile Saray-ı Hümayun, Istanbul: Denizbank, 2002.
Seçkin, Nadide, Topkapı Sarayı’nın Biçimlenmesine Egemen Olan Tasarım Gelenekleri Üzerine Bir Araştırma:: 1453-1755, Ankara: Atatürk Kültür, Dil ve Tarih Yüksek Kurumu Atatürk Kültür Merkezi, 1998.
Sözen, Metin, Bir İmparatorluğun Doğuşu: Topkapı, Istanbul: Golden Horn, 1998.
Tanman, M. Baha, “Âsitâne”, DİA, III, 486-487.
Tanman, M. Baha, “Divanhâne”, DİA, IX, 437-445.
Tanyeli, Uğur, “Anadolu-Türk Saray Mimarlığının Evrimi Üzerine Gözlemler (12.-16. Yüzyıl)”, Topkapı Müzesi: Yıllık, 1988, no. 3, pp. 181-210.
Tanyeli, Uğur, “Topkapı Sarayı Üçüncü Avlusu’ndaki Fatih Köşkü (Hazine) ve Tarihsel Evrimi Üzerine Gözlemler”, Topkapı Müzesi: Yıllık, 1990, no. 4, pp. 150-187.
Tarım-Ertuğ, Zeynep, “Topkapı Sarayı”, DİA, XLI, 256-261.
Tezcan, Hülya, Topkapı Sarayı ve Çevresinin Bizans Devri Arkeolojisi, Istanbul: Istanbul Türkiye Turing ve Otomobil Kurumu, 1989.
Uzunçarşılı, İsmail Hakkı, Osmanlı Devletinin Saray Teşkilâtı, Ankara: Türk Tarih Kurumu, 1988.
