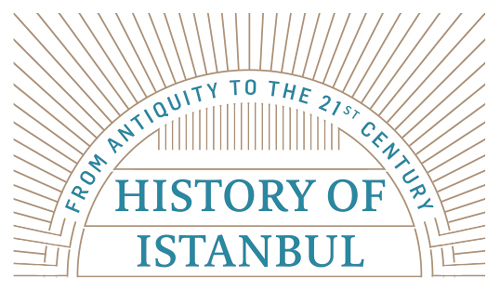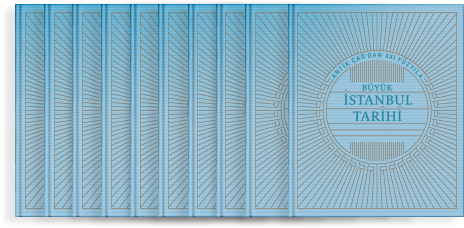The fact that constructions from the era of Sinan are among the most important architectural elements of Istanbul’s historical topography and that over four hundred works – as mentioned in Sinan’s autobiography – were constructed in the capital bestows on this architect an indisputably privileged status among thousands of known and unknown master-builders in Istanbul’s history. Along with a few important structures, as established by archival documents, despite some controversy, hundreds of buildings that were constructed during the period he was chief architect are enough to make Sinan - at least institutionally - ‘the architect of Istanbul.’ The Hassa Mimarları Ocağı (Imperial Society of Architects), of which Sinan was the chief architect, was instrumental in the rich constructional development that took place; in this period that lasted approximately 50 years, more than in any other time, Sinan built many edifices for state dignitaries who were willing to establish waqfs. This widespread construction was led by the desire to establish waqfs, which became almost a ritual activity. The waqfs that were designed, in particular for dynasty members and elites from the senior bureaucracy, created the glorious Ottoman Islamic social building complexes which are tangible images of power and were a crucial urban intervention that reinforced the concept of Sinan as ‘the architect of Istanbul.’ In view of this, it is not surprising that Hagia Sophia was not enough to make Anthemios and Isidoros the “architects of Istanbul” nor did Fatih Mosque bring such fame to Atik Sinan, or the Sultan Ahmet Complex to Sedefkar Mehmed Agha, or Ortakoy Mosque and Palaces to the Balyans.
The formative stage in Istanbul’s development greatly affected the process that made Koca Sinan its most celebrated architect. Justinian’s “unfortunate” church, Hagia Sophia, was a place about which travelers could not help but write, comment or describe, even in the nineteenth century when the city was surrounded by many urban images that were equally astonishing. Hagia Sophia was undoubtedly the most striking architectural icon of Istanbul’s panorama in the sixteenth century when it was the unique architectural element of the urban topography and had no glorious külliye (complex) nearby, such as the Süleymaniye, Sultan Ahmet or Valide Sultan Mosque. This legendary building without a doubt, was incredibly impressive, even more so, if one considers that Sinan came to the capital from a small Anatolian village after being conscripted into the Ottoman service under the devşirme system.
The writings of Koca Sinan indicate that he had been recruited under the devşirme system during the era of Yavuz Sultan Selim.1 This can be understood from the fact that he joined the 1514 military expedition to Iran and witnessed the social upheavals that took place in the first year of Selim’s reign. Sinan witnessed the manner in which Selim took over the throne from his father, an event unique in Ottoman history while he was still a boy in his village. Most probably, when Sinan first set foot in Istanbul, Sultan Selim I was engaged in dealing with his brothers and sons who were potential threats to the throne. Apart from the latter, the Persian War and his dream of turning Istanbul into the sole center of Islam also preoccupied Selim’s mind.2
The magnificent complex created by his grandfather, Mehmed II, had stood for 58 years; only seven years had passed after the complex built by his father Bayezid had been completed. The Byzantine period buildings, mostly city walls, were still obvious in the urban silhouette of Istanbul despite the fact that they were outshone by the largest complex of social buildings in those years, the construction of which had been ordered by Mehmed II, Bayezid Mosque, which was full of innovations. This was five years after the 1509 Istanbul earthquake, referred to as the “Lesser Day of Judgment.” As a result, over a hundred mosques and thousands of houses had been razed to the ground, a portion of the city walls had been destroyed, and the Fatih and Beyazit Complexes were severely damaged. It was possible that at the time this damage was in the process of being repaired.3
It is not clear what exactly happened in the period of approximately 27 years between when Sinan was recruited under the devşirme system (between 1512 and 1514) and when he was appointed chief architect (1539) and became the authority responsible for the architectural construction of the Ottoman state. In his autobiography, information regarding this process is limited and general.4 After he was recruited, Sinan selected to become a carpentry apprentice at the Acemioğlanlar Ocağı.5 He worked relentlessly to improve all that he learnt from his masters while trying to find an opportunity to demonstrate his talent and be promoted. He also gained knowledge from the buildings and ruins that he saw during the expeditions he joined.6
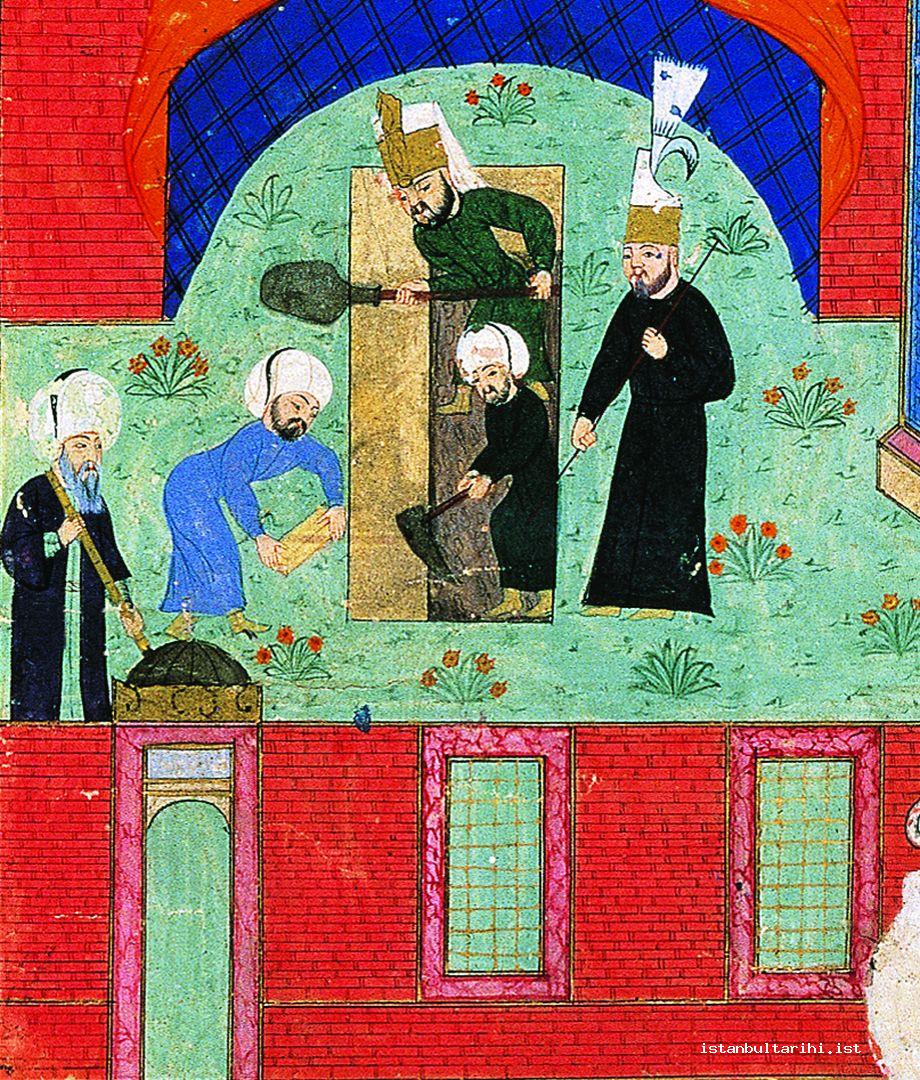
The three galleys that he built to cross Lake Van during the Persian/Iraq campaign (1534-1536), in which he participated during the reign of Süleyman the Magnificent, is one of two events known to be associated with the work that helped him become chief architect three years later; the building of the wooden bridge over the Prut River during the Karabogdan expedition (1538) is the other. These two events are enough to explain that he deserved to be in such a position. However, they are not sufficient to understand the intermediate steps on the way to being appointed to such a responsible position, which required knowledge of an entire technical area and a number of vocational skills. In other words, even though there is no doubt that building galleys and a bridge requires expertise and knowledge of structure, is it plausible that Sinan was appointed to this position without any experience in the field or without having worked on a single structure until that day? Could his skills and experience in carpentry have been enough to make him the chief architect, responsible for all development throughout the Ottoman Empire, with an emphasis on Istanbul? Apart from the practical realities of architectural activities that were developed beyond his era and surroundings, the fact that Lütfü Pasha talked of Sinan as ‘a world master and an architectural expert’ to Süleyman I after the construction of the bridge indicates the existence of possible architectural activities about which we have no information, yet his supervisors must have been aware of before he became chief architect.7
The devşirme methods in that century tended to choose talented youngsters to be brought to Istanbul. Some of the children who were registered were taken to the palace after being circumcised and given a Muslim-Turkish name. They were then sent to Edirne, Galata or Ibrahim Paşa Palaces to be educated. The talented boys were sent to Topkapı Palace, the healthy ones to the Bostancı Ocağı (Corps of the Imperial Guards), and the rest were sent to the Kapıkulu Süvarileri Ocağı (Household Cavalry Corps). Youngsters who were not included in any of these groups were sent to villages in Anatolia and Rumelia to learn both Turkish and Turkish-Islamic traditions; when the time came they were brought back to Istanbul and registered to Acemi corps.8 In none of the versions or copies of Sinan’s autobiography is there any implication or information regarding Sinan’s early training outside Istanbul. He relates that he served as an acemioğlan after being recruited. Thus, it can be inferred that he did not leave Istanbul but was one of those children who were sent to the palace, where his carpentry skills came in useful. However, it is known that the youngsters worked in various positions according to their skills,9 and thus, theoretically we can assume that in this process Sinan worked on waterways, various constructions, and in shipping activities.
Sinan spent seven years participating in campaigns before being appointed chief architect, an event that occurred 27 years after he had been recruited under the devşirme system. Due to the fact that campaigns set off in the spring and returned before the beginning of winter, sometimes consecutively, Sinan must have carried out architectural work during the years when he was able to stay in the capital, that is between 1518 and 1521, 1523 and 1525, 1526 and 1532, and 1534 and 1538, working in and around Istanbul on various construction sites. The Yavuz Sultan Selim Külliye, which Selim had ordered to be built during his last years, but which could only be completed after his death in 1522, on the orders of his son Süleyman I, is the only imperial mosque in which Sinan might have had a chance to form his architectural development. Pîrî Mehmet Paşa Külliye in Silivri (1530-1531) and Vizier Çoban Mustafa Paşa Külliye, the largest one built in those years (1523), in Gebze, near Istanbul, on the orders of the pasha and bearing his name are also important buildings that gave Sinan the opportunity to practice his skills in architecture.
However, the places where Sinan demonstrated his architectural skills to his superiors were not ‘ordinary’ külliye constructions, but were rather under ‘extraordinary’ war conditions. Even though he did not have an architectural background, his galley construction, which required the creation of structural figures and remarkable skills, attracted the attention of Vizier Lütfü Pasha; these were the result of experience Sinan had gained in his early years as an acemioğlan. Acemioğlan corps is thought to have worked in shipping activities. Since the beginning of the sixteenth century, a technical team of carpenters were known to have worked together with ‘the architect for the campaign.’10 The fact that it was difficult to find technical staff who specialized in galley construction must have distinguished the skilful ‘carpenter’ Sinan. Four years after this, the wooden bridge that he built over the Prut River also required serious knowledge about structure; in fact, this bridge was an architectural initiative. According to Sinan, before the task of building the bridge was given to him, a few attempts to construct the bridge had been made, but all had failed. This brings to mind the fact that there were some bridge-builders among the expedition architects and Sinan’s success amongst these experts was one of the key factors that made Vizier Lutfu Pasha recommend him as chief architect at a later date.
It is not difficult to guess what kind of a contribution Sinan’s previous building works, prior to his becoming chief architect, made to his professional development. These works did not mean much for Sinan apart from providing a one-to-one practice of routine applications of building traditions of the era. In other words, it would be incorrect to think that these buildings had an important influence on Sinan’s architectural vision. Neither the third imperial mosque of the capital, Yavuz Sultan Selim Mosque, nor the Çoban Mustafa Paşa Mosque in Gebze were in keeping with the usual mosque designs of the time; in fact, they were even behind their time. In the following years, Sinan’s early applications of the ‘domed pavilion’ would be his signature structure in mosques of all sizes. This was also the main structure of Fatih and Beyazit Mosques. Sixty years had passed after the first trial of adding a half-dome to the pavilion, enabling an unrestricted expansion of the central area towards the mihrap. Moreover, the system was moved a step further in Beyazit Mosque when two half-domes were located on both sides of the pavilion along the axis of the mihrap.
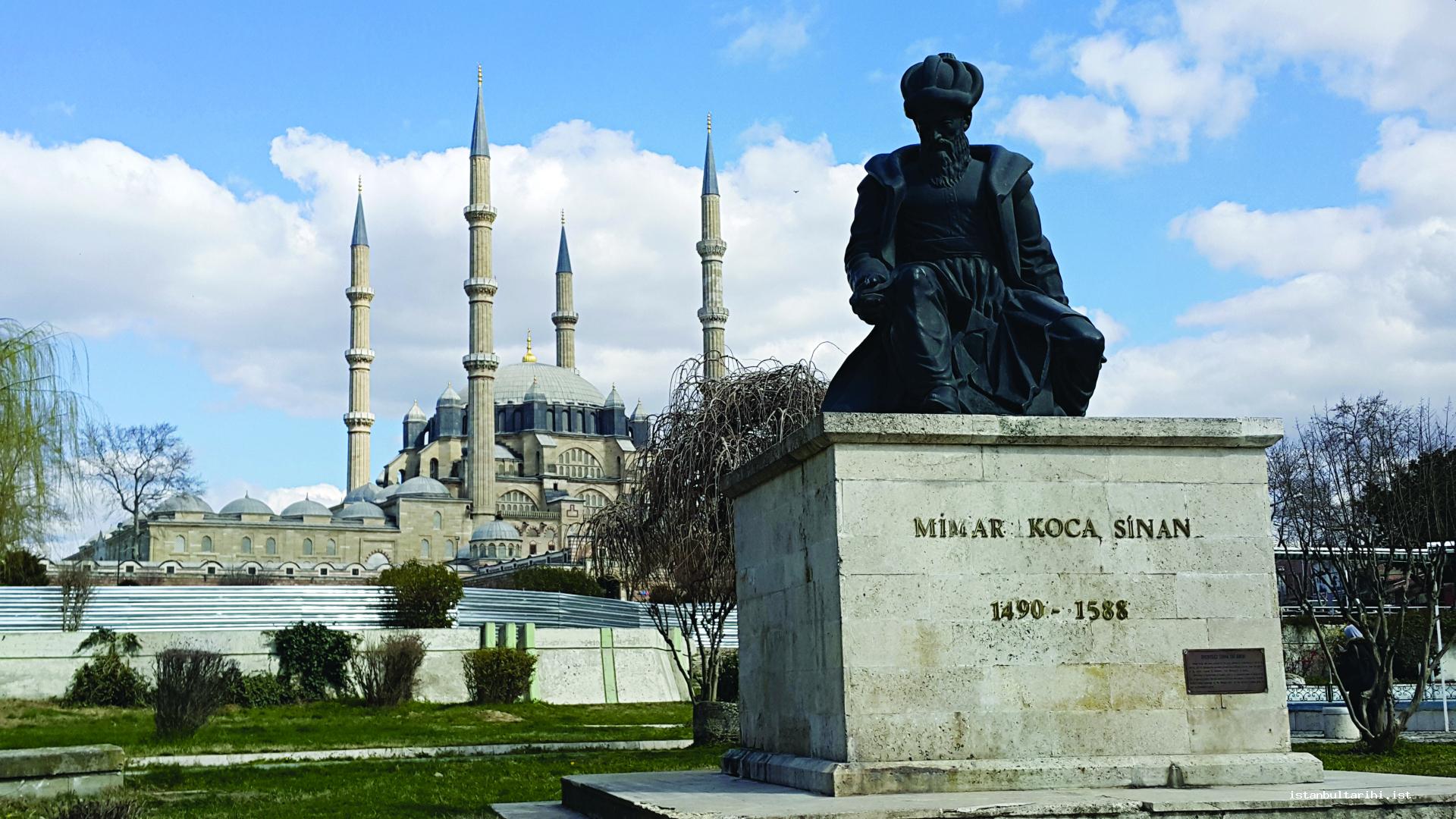
It is not known when Sinan saw Edirne for the first time. If we assume that this was on his way to the Belgrade campaign in 1521, then it can be claimed that he saw Üç Şerefeli Mosque, the Old Mosque and the Beyazit II Külliye when he was young. It is highly likely, as suggested in Tuhfetü’l-mi‘mârîn, that after Sinan was recruited under the devşirme system in Karaman, he served in Edirne as an acemioğlan.11 Regardless of when he first visited Edirne, it is clear that the buildings in the city centers outside of Istanbul played an important role in shaping his professional formation. Edirne, the former capital, was the main one of these cities. While the Edirne Selimiye Mosque is considered to have been inspired by Üç Şerefeli Mosque, which had ‘legendary’ minarets that contained three flights of steps,12 it is clear what this mosque could have added to Sinan’s architectural vision. Even though there is uncertainty as to who was the architect of Üç Şerefeli Mosque, in this context, it is worthwhile to think of Istanbul Kasımpaşa Piyale Paşa Mosque as an interpretation of the Old Mosque and without any doubt Bursa Ulu Mosque.
However, in the context of inherited legacy, it would be inaccurate to claim that the relatively archaic examples of the centers outside of the capital were as effective as the buildings in Istanbul in shaping Sinan’s vision of architecture. Above all, Sinan - as an ordinary bureaucrat in these years - was an Ottoman officer who was obliged to perform every task ‘as ordered’ within the framework of defined patterns and rules.13 The capital itself contained prototypes and defined patterns of the unwritten rules that Sinan would use in every construction as the chief of the Hassa Mimarları Ocağı. In other words, in his early years, Sinan had ‘catalogue structures’ of various sizes in which he repeated the structural elements, layouts, diagrams or covering forms; there is no doubt that Fatih and Beyazit Külliyes were the leading ones among these. It is, thus, probable that immediately after becoming chief architect, Sinan used an older typology in almost all of the building components that he included in Haseki Sultan Mosque (1538-1539).
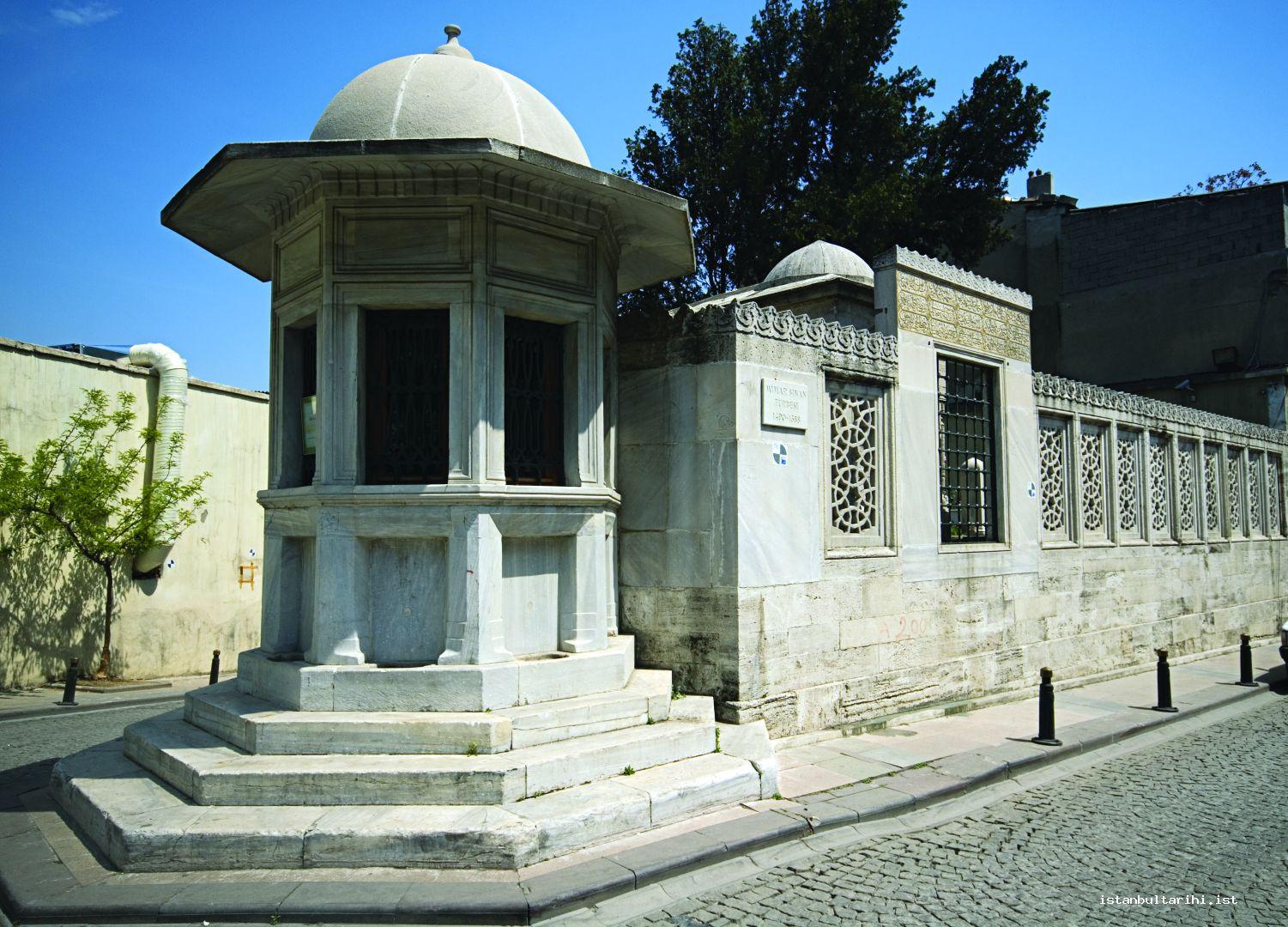
Unlike Sinan’s early years as chief architect, his mature and late period works are adorned with original works that are rich and innovative. The formal variations that fundamentally depended on the number of pillars in the central pavilion and the covering style of the surrounding space are remarkable insofar as their pattern innovation. In addition to the four-pillared pavilions, there were eight-pillared pavilions which form the core of Sinan’s timeless mosques. In general, the area was expanded, if necessary, by adding units to the four-pillared pavilion in two, three or four directions.14
The covering of the units that surround the pavilion, provided that this area was covered by the half-dome towards the mihrap, are either half or small domes. In rare cases, particularly in some six or eight-pillared examples, there is a deviation from this pattern. This pattern even created the basic structural setup of Şehzade, Süleymaniye, and Selimiye Mosques - the well-known buildings of the unchanging metaphor of Sinan’s historiography, the trilogy of “apprenticeship, foremanship, mastery.”
The meaning of the legendary Hagia Sophia which has stood in Istanbul’s place of honor for a thousand years is different for Sinan. It can easily be claimed that his relationship with Hagia Sophia was unlike that with Fatih and Beyazit Külliyes, at least as regards his professional formation. Hagia Sophia was never one of the ‘catalogue structures’ for Sinan. Even the upper cover pattern that he reinterpreted again in the Süleymaniye Mosque had already been implemented many years before in Beyazıt II Mosque. As he states clearly in Tezkiretü’l-bünyân, Hagia Sophia was a ‘confrontation’ for him.15 According to Sinan’s account, ‘those non-Muslims who tend to claim that they are architects justify their claim to superiority over Muslims by saying that in the ‘Islamic state’ there is no dome the size of Hagia Sophia.’ Sinan, who ‘took umbrage’ at the claim that it was difficult to support a dome of this size, built the dome of Selimiye six zira (yards) higher and four zira deeper. Kılıç Ali Paşa Mosque (1580-1581), which Sinan built six years later, is remarkable in that it is an extreme example that can be interpreted as a surprisingly accurate copy of Hagia Sophia. In this mosque, which might have been the result of a private request, Sinan used the patterns of ordinary architecture in those years with an extraordinary approach and essentially re-built Hagia Sophia in terms of spatial and structural patterns.
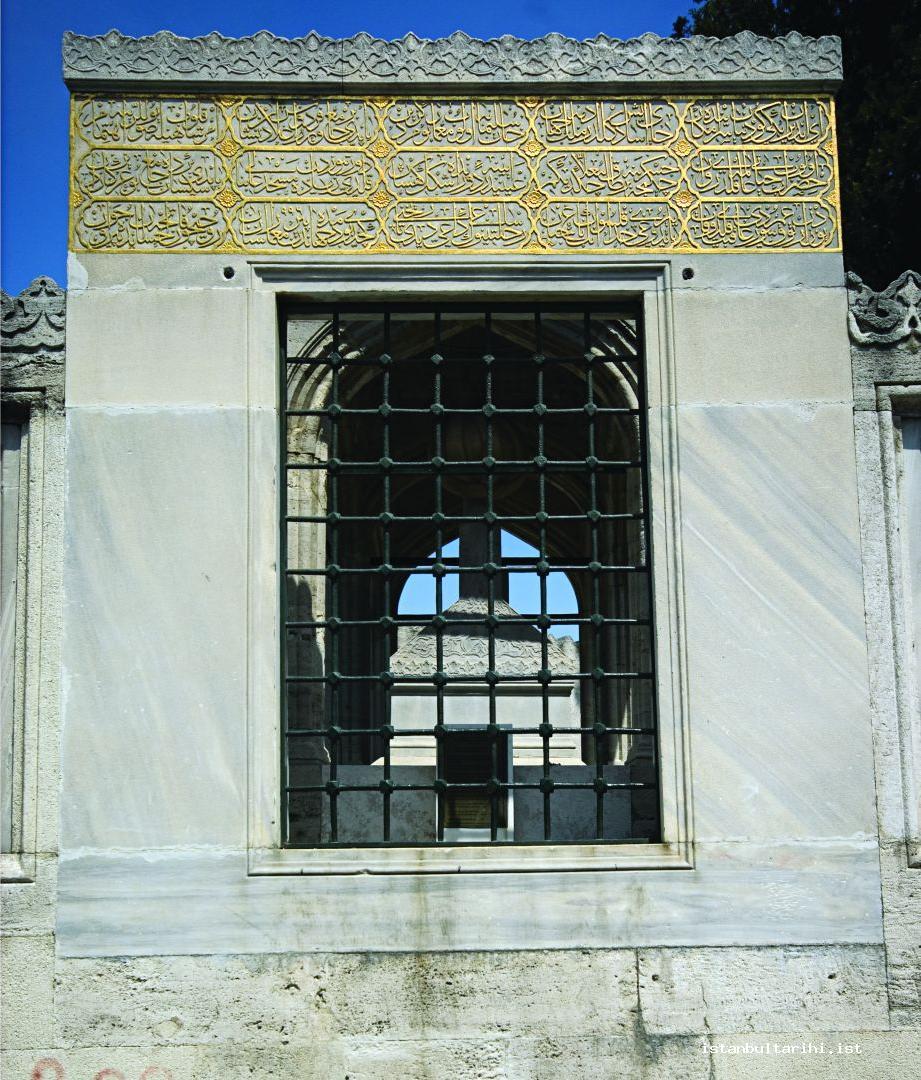
Sinan’s autobiography provides a list of buildings, over 400 of which have been attributed to him. Apart from the principle ones, those outside of Istanbul are certainly known to have been built by other architects within the organization. It still remains unknown which of the hundreds of buildings of the period in the capital Sinan directly contributed to. Not all evaluations conducted in an academic framework go beyond speculative comments on the buildings which are known to have been constructed by him directly. The fact that there is no clear stylistic distinction between the structures we know for certain he built and all the others is the main reason the answers to such questions can only remain speculative. However, in keeping with the mindset of the period, which envisioned all kind of bureaucratic work as a repetition within the framework of main patterns, Sinan enriched and spread the architectural understanding he had inherited with many new patterns. No doubt this created the robust basis of the concept of Sinan as the ‘architect of Istanbul.’
FOOTNOTES
1 It can be determined that Sinan was born in the mid-1490s as we know that he was recruited under the devşirme system sometime between 1512 and 1520 and went on the Persian campaign in 1514. He could not have been more than twenty years old when he was conscripted. More precisely, it has been assumed that Sinan was recruited in the year that Yavuz Sultan Selim rose to the throne (1512) – if he was twenty at that time, he would have been born in 1492.
2 Necdet Sakaoğlu, Bu Mülkün Sultanları, Istanbul: Oğlak Yayınları, 1999, pp. 129-141.
3 Kevork Pamukciyan, “Depremler”, DBİst.A, III, 34.
4 Tezkiretü’l-bünyân.
5 Apprentice corps, where foreign boys were trained to become Ottoman soldiers, bureaucrats, etc.
6 The original text reads “... Gulam-ı acemiyyandan hencar-ı tab-ı müstakim ile neccarlık semtine ragıb u talib olup üstad hizmetinde pergarvar sabit-kadem olup merkez ü medar gözledüm. Ahir pergarvar kenar çizüp seyr-i diyar özledüm. Bir zaman hizmet-i padişahı ile Arab u Acemi geşt ü güzar eyleyüp her küngüre-i eyvandan bir guşe ve her zaviye-i virandan bir tuşe peyda eyleyüp...” For original text see Howard Crane, Esra Akın (ed.), Sinan’s Autobiographies: Five Sixteenth-Century Texts, Boston: Brill, 2006, p. 142.
7 For further discussions regarding the issue see Ömer İskender Tuluk, “Sinan Histografyasına Katkı: Birkaç Mesele Üzerine Düşünceler / Yorumlar” Paper pending publication.
8 Mehmet Zeki Pakalın, Osmanlı Tarih Deyimleri ve Terimleri Sözlüğü, İstanbul: Milli Eğitim Bakanlığı, 1983, vol. 1, p. 447; Abdülkadir Özcan, “Devşirme”, DİA, vol. 9, p. 255.
9 Pakalın, Osmanlı Tarih Deyimleri, vol. 1, p. 447.
10 See Erhan Afyoncu, “XVI. Yüzyılda Hassa Mimarları”, Prof. Dr. İsmail Aka Armağanı, İzmir: Beta Basım Yayın, 1999, p. 212; moreover, for an evaluation regarding campaign architects see Abdülkadir Dündar, Arşivlerdeki Plân ve Çizimler Işığı Altında Osmanlı İmar Sistemi (XVIII. ve XIX. Yüzyıl), Ankara: Kültür Bakanlığı, 2000, p. 45.
11 Crane and Akın (ed.), Sinan’s Autobiographies, p. 77.
12 Sinan also states this in Tezkiretü’l-bünyân. See Crane and Akın (ed.), Sinan’s Autobiographies, p. 155.
13 Uğur Tanyeli’s argument is interesting: he explains architectural structure by drawing parallels between concepts that shaped the social life of the period as noted in sixteenth-century texts. This is contrary to what is thought today, i.e., that Sinan’s architecture did not embrace a unique design process in today’s context; routine construction practice was the standard course for every building except when ordered otherwise. The main issue is to understand what ‘routine’ entails. For this and similar reviews and justification see Uğur Tanyeli, “Sinan’ı ve Mimarlığını Nasıl Yorumlamalı?”, Ege Mimarlık, 2008, issue. 66, pp. 16-21.
14 Ömer İskender Tuluk, “Osmanlı Camilerinde Mekan Kurgusu Açısından Kare Tabanlı Baldaken Varyasyonları (15-17. yy)”, Gazi Üniversitesi Mühendislik-Mimarlık Fakültesi Dergisi, 2006, vol. 21, issue. 2, pp. 275-284.
15 Crane and Akın (ed.), Sinan’s Autobiographies, p. 155.
