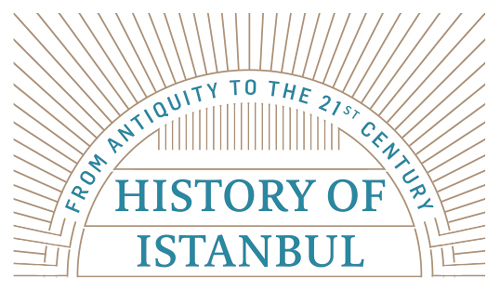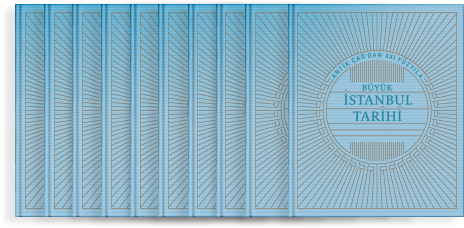Built by Sinan the Architect by the order of Süleyman I, the Süleymaniye Complex is one of the greatest Ottoman monuments in Istanbul thanks to its aesthetical and symbolic features. This structure was built to include a mosque as well as other edifices that served various social needs making this Ottoman complex unique with its profound features.
In fact, it is known that it was the Turkish architectural historians that coined the term “complex” in the early twentieth century. Hence, all of these structures are referred to as “imaret” by the Süleymaniye Vakfiyesi1; this Arabic word carries the meaning of a project which enhances and refreshes a place through constructions and which derives from the same root with the word “architect” (mimar). During this century, “complex” has become the most common term used for these kinds of structures found in Ottoman history.2
The structures placed around the mosque and shrines in the Süleymaniye Complex include a darülhadis, founded as the madrasa of the highest rank in the empire, and four distinguished fıqh and theology (ilahiyat) schools, a medical school, an hospital (darüşşifa), where the teachers and students from the medical school worked, a primary school, a big guesthouse, a mekelhane, which served food for students, accommodated guests of the complex and provided food for the poor in the surrounding area, and a Turkish bath. Three streets, one being wider than the two, were designed and constructed so as to connect at the right angles on the third unit next to the big garden around the mosque and shrines. Furthermore, all the structures of the complex were placed on these streets, except for the darülhadis madrasa. That the right-angled geometry was a dominant feature is in fact a characteristic of most Ottoman complexes built during the late fifteenth century and the sixteenth century.
After Süleyman I died, his shrine was constructed between 1566 and 1568; nevertheless, it is clear that the area was beforehand determined to be the tomb of the sultan. Hürrem Sultan was laid to rest in a shrine constructed in the same garden in 1558. Ottoman shrines are smaller than the mosques in dimension; yet it can be stated that these structural groups had an important role in fulfilling the aim of maintaining the reputation of who constructed them as they bore the features of a “monument”. It is clear that following the construction of the Fatih Mosque (1470), the mosques for Friday prayers and the names of big zawiyas and imarets were closely related to the shrines of the founders. In accordance with their deed of trust, two cüzhans were assigned to recite the Qur’an at both of the shrines in the Süleymaniye Complex.
Lined-up shops were placed under the school and madrasas on the west side of the complex part with the view of the street and under the sustaining walls and the darülhadis which are situated on the east side of the garden of the mosque. Similar to other complexes, this complex too had a hospital, a guesthouse, a mekelhane, a mosque and shrines for which the income of the foundation was used, as they were the charity works, while the Turkish bath was one of the sources of income. It is clear that these important foundations had many other sources of income such as villages and farms as well as ports and mills. The fıqh madrasas called “Evvel” (the first one), “Sani” (the second one), “Salis” (the third one), and “Rabi” in the Süleymaniye Complex were founded to replace the eight madrasas (Sahn-ı Seman) in the Fatih Complex that had had the highest status on the Ottoman hierarchy until that date. Those who graduated from this higher education institution, unlike graduates of other madrasas, would be able to be assigned to significant müfti or kadı positions. The Evvel and Sani Madrasas, being identical in the architectural sense and known as the Süleymaniye Library today, are situated on the west side of the mosque; and again, architecturally identical Salis and Rabi’ madrasas are on the east side, on the side of the Golden Horn. It is difficult to count the domes of the Evvel, Sani and the Medicine Madrasa due to their big numbers. With such architecture these buildings present a stunning view from the side of the street. The average height of the exterior walls in the garden of the mosque allows people in the garden see this set of domes and similarly stunning view of the domes of the darüşşifa, the mekelhane and the guesthouse. The extent of educational and charity institutions found in the Süleymaniye Complex is one of the visual aspects that Evliya Çelebi emphasized in his writings in the middle of the seventeenth century: “This mosque was reinforced with numerous domes. Those who see the Süleymaniye Mosque from the Galata side describe it like seeing an enormous silhouette.”3
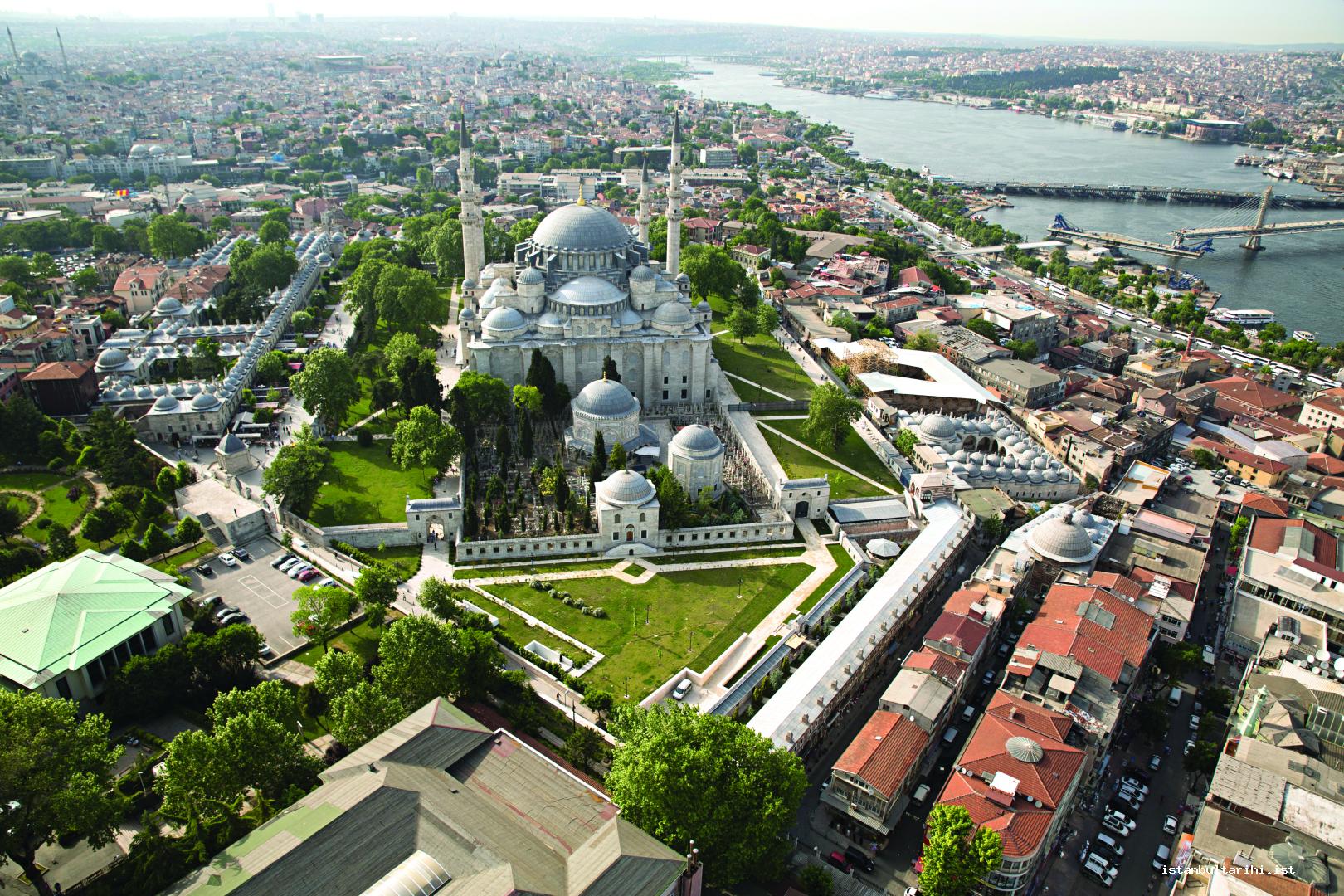
In the Tezkiretü’l-bünyân, which is a book written in the 1580’s by Sinan the Architect’s friend, Sa’i Çelebi, but regarded as an autobiography because Sinan is represented as first person nearly throughout the whole book. Sinan the Architect says in the beginning of the chapter on the Süleymaniye Mosque that after Sultan Süleyman told him about his intention of building a new mosque, him and the padishah exchanged opinions and that “resm-i binâ ta‘yîn ve makâm-ı câmi‘-i münîf tebyîn” was decided, in other words, they decided together the architectural form of the mosque and the place where to build it.4 The Fatih Mosque was built near the mausoleum of Constantine I; the Beyazıt Mosque (1505) was placed in the corner of a square on the main arterial road of the city –Divanyolu; the Yavuz Sultan Selim Mosque (1527) was built in the area of settled neighborhoods and on the top of a hill in the inner parts of the Golden Horn; the mosque (1548) dedicated by Süleyman I to his son Mehmed was constructed near one of the janissary barracks; whereas a spot that is visible from the Galata and Bosporus, on the top of the upright hills going down to the port at the mouth of the Golden Horn was determined for the Süleymaniye Mosque. The location apparently has an architectural, political and ideological gesture with the aim to get attention of the external world towards the mosque. In accordance with the mosque’s purpose of being seen from the Golden Horn and Bosporus sides, the Salis and Rabi madrasas were built based on a unique design with stairs following the inclination of the slope. The area in the same part of the garden in the mosque is a partially artificial sustaining wall; and, in fact, its construction was designed considering the religious community and the visitors so that they could see the view provided of the Topkapı Palace and Bosporus. Evliya Çelebi also depicts it as such: “Everyone can see the Palace, Üsküdar, the Bosporus, Beşiktaş as well as Tophane, Galata, Kasımpaşa, and Okmeydanı. It is an excursion spot where boats and ship set sail and float over the sea at the Golden Horn.”5
In the Tezkiretü’l-bünyân, Sinan informs the reader that one day the sultan entered his workshop furiously and warned him against those who were jealous of him and who criticized him unfairly while he was working on the design of the mihrab (altar) and the mimbar (pulpit). The sultan had been told by these people that after the dome of the Süleymaniye Mosque was closed and Calligrapher (Hattat) Hasan Karahisari wrote in the interior of the dome the verse of the Qur’an starting with “It is certain that Allah holds the skies and the ground lest they perish,” (Fatır, 41) the architect had been busy instead working on a palace of a pasha for a while. These jealous people thought that Sinan had not removed the scaffolding within the mosque because he wanted to hide the flaws in the building and they even said that it was doubtful that the dome would stay stable, and that he had become insane (“Cünûn vâdîsine varmuşdır / He has gone off his head”).
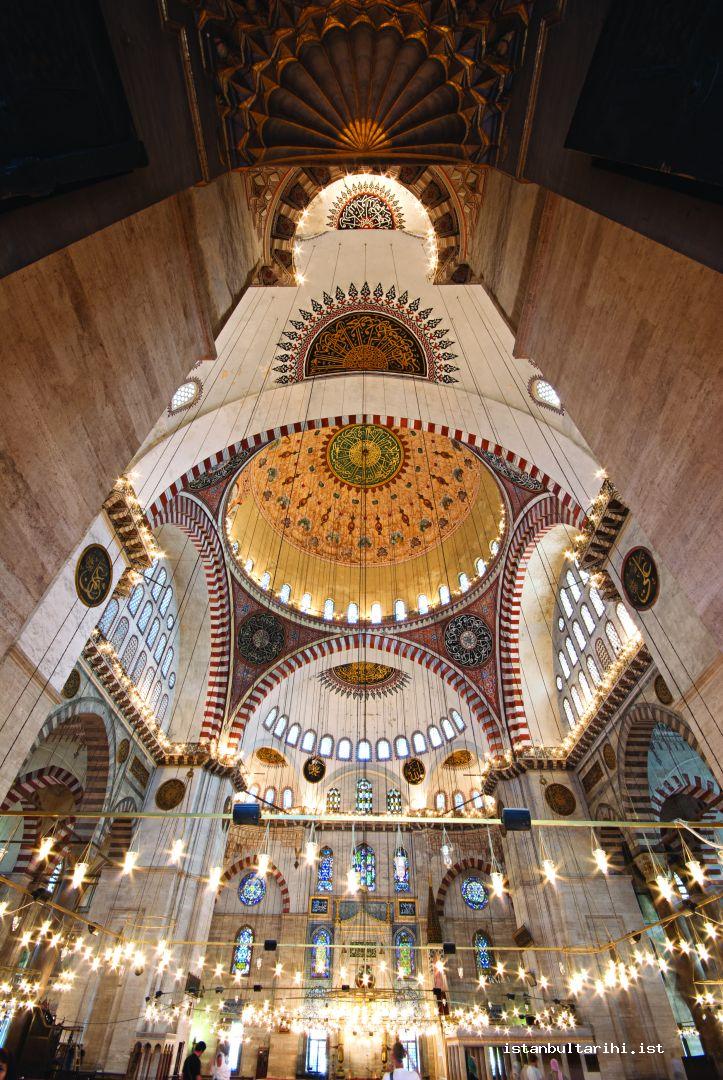
This paragraph deals with one of the crucial points of the autobiography. When the sultan reminded Sinan of the untimely end of his predecessor by the order of Sultan Mehmed,6 and said “Tell me now when this building will be completed! It is up to you!” It is reported that Sinan shook out of fear and replied: “In my holiness, if Allah permits, it will be completed in two months.” Later, he gives the same reply to the Palace aghas that were requested to check if he had become insane; his intention was to complete the mosque in two months and to leave his mark in history with the mosque: “May my name be in the pages of time...” Two months later, at the opening ceremony, Sultan Süleyman did say, “Come, my dear, you have completed this building and you will open it with joy and prayers” and he gave the key to the architect by offering prayers for him and speaking well of him.7
The fact that Sinan the Architect constructed his own shrine, where he also put a public fountain, at the entrance of the street on the east side of the complex in Süleymaniye demonstrates how much he identified himself with the project. In addition, Sinan’s residence was situated between the Salis Madrasa and the shrine; in other words, he had the privilege and honor to build his house there.
The complex was built by partly using some part of the land of the Old Palace (Eski Saray) that then lay through this hill and Beyazıt, and partly in the place of dwellings bought from individual people. With its location, the Süleymaniye Complex played a deterministic role in placing Istanbul’s well-known silhouette in people’s minds.
The Ledgers of the complex, which account for the last 5 years and 7.5 months of the construction that took place between 1548 and 1557, have reached us today almost complete. Having detailed information on the labor wages and the cost of the bought materials, these ledgers, along with some other written documents on the construction process, were examined as valuable sources of the Ottoman economy of the sixteenth century by a group of historians led by Ömer Lütfi Barkan in the 1950’s. These books of account included the wages and substances given to the construction foremen and workers at the end of each week as well as the days they worked. These written accounts indicate that the number of days spent at the site of construction of the Complex was over 2,600,000. Approximately 55% of this labor in the working days scale was performed by free workers, nearly 40% by conscripted boys, and more than 5% state-owned galley slaves (miri forsa), i.e. slaves owned by the sultan. Barkan states that most of the qualified construction foremen including stone cutters, brick masons, iron smiths, lead casters, glaziers, and painters (nakkaş) belonged to the group of free workers who got paid. Similar to the majority of the conscripted boys, the slaves were given subsistence money instead of a wage and worked as laborers with the construction foremen. It is understood from these sources that 51% of the 3,523 foremen had Christian names while 49% had Muslim names, also that the distribution was generally highly uneven in different craftsmanship, and that Muslim or Christian foremen constituted the great majority. Considering the order sent to flag officers and qadıs before the construction, Barkan thinks that most of the free workers who were available upon the request of the chief architect should be sent to Istanbul. According to him, the Süleymaniye construction was performed with a discipline of “mobilization” that reflected the power of the Ottoman Empire.8

The Süleymaniye Mosque was designed to be a reminder of the Hagia Sophia (537) with its two big domes in the middle and the other two half domes next to them at the entrance and the mihrab parts. In fact, the Süleymaniye mosque is the third selatin mosque that resembles the Hagia Sophia. Tursun Bey, one of the writers from the reign of Mehmed II and Bayezid II, wrote that the Fatih Mosque was constructed according to the plan of the Hagia Sophia.9 The mosque that Bayezid II ordered to be built in Istanbul follows the plan of the Hagia Sophia and has two half-domes, unlike the mosques that were built in Amasya and Edirne upon his order. These mosques certify that the Ottomans were conscious of being the new owners of the Roman Empire’s capital and that they felt an association with the identity of the empire’s ancient city center. In other words, the form of this church built prior to the birth of Muhammed the Prophet was apparently perceived and used as a visual metonymy of the rooted emperorship tradition that the Ottomans wished to have. Following the great Yavuz Sultan Selim Mosque, which has one dome sitting on four heavy walls and the Şehzade Mosque which has one central dome as well as four half-domes (resonating the possible idealization of the central plan in the Italian renaissance by Sinan the Architect), the plan of the Hagia Sophia was reused one final time for the Süleymaniye Mosque.
There is a courtyard surrounded by porticoes in front of the main indoor part of the mosque, similar to nearly all selatin mosques built following the Üç Şerefeli Mosque (1447) in Edirne. It is highly probable that the example in Edirne was inspired from the Umayyad Mosque (715) in Damascus. Regarding the Süleymaniye construction, it can be assumed that the columns taken from the ancient ruins around the Hippodrome (Atmeydanı), the present Sultanahmet Square, are among the columns used for the porticoes in the courtyard. Having white marbles on the floor and an elegantly decorated fountain (şadırvan) in the middle, the courtyard has some written verses of the Qur’an, which invites Muslims to paradise, on its side entrances –this would later be applied for other mosques; and therefore, in a way, the courtyard represents the gardens of paradise; on the wall on the west side: “Peace be upon you; you have become pure; so enter it to abide eternally therein” (Zumer, 73), and on that on the east side: “Peace be upon you. Enter Paradise as a reward of the good efforts that you have made,” (Nahl, 32). On the gorgeous stalactite portal situated on the main axis in the courtyard, the shahadah along with a piece of a verse meaning “Prayer [salaat] is a religious duty with indicated hours for Muslims” (Nisa, 103) is written. Moreover, there is a description of the qualifications of Sultan Süleyman on the big stalactite portal made of marble at the entrance to the main area of the mosque. The script written in Arabic by sheikh al-Islam Ebussuud Efendi describes the Padishah as the servant of Allah, Allah’s shadow over all nations, who is mighty thanks to the divine power, who practices the orders of the Qur’an in this world, and who is the conqueror of all lands in the East and the West. On the entrance, there are two lines that list the ancestors of the sultan all the way back to Osman Gazi.
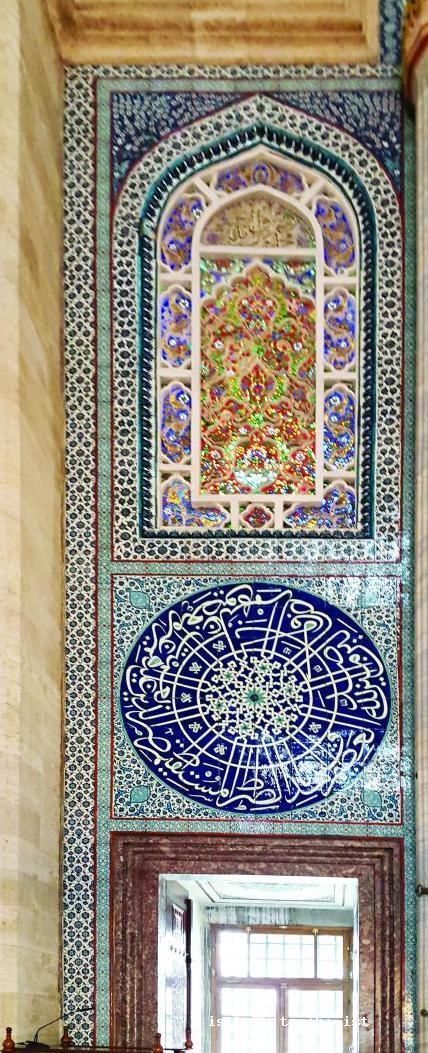
Inside the mosque, the four one-piece granite column, which carries the big curtain walls with the windows within the two half-domes out of the four cinctures against which the main dome leans, was brought from the ancient ruins that have a significant symbolic meaning. Not only Tezkiretü’l-bünyân, but also many other Ottoman sources from the sixteenth century draw specific attention to these columns. Sinan depicts with great enthusiasm the process of taking the one of them near Kıztaşı (Istanbul) out of its place and carrying it with thick ropes similar to the thickness of human body.10 Another column was brought from Alexandria; it is possible that it was taken from another area in Egypt, but it was most probably taken from the ruins of a city founded by Alexander the Great. Another one was brought during the sixteenth century from the Roman ruins in the Lebonon, Ba‘lebek, which is known to have been the place where the Prophet Süleyman built a palace for his wife, Belkıs, the Queen of Sheba. This column was discharged at the seaport approximately 80 km distance from the ruins and shipped to Istanbul. The fourth and final column used was an ancient piece standing in the garden of the Topkapı Palace.
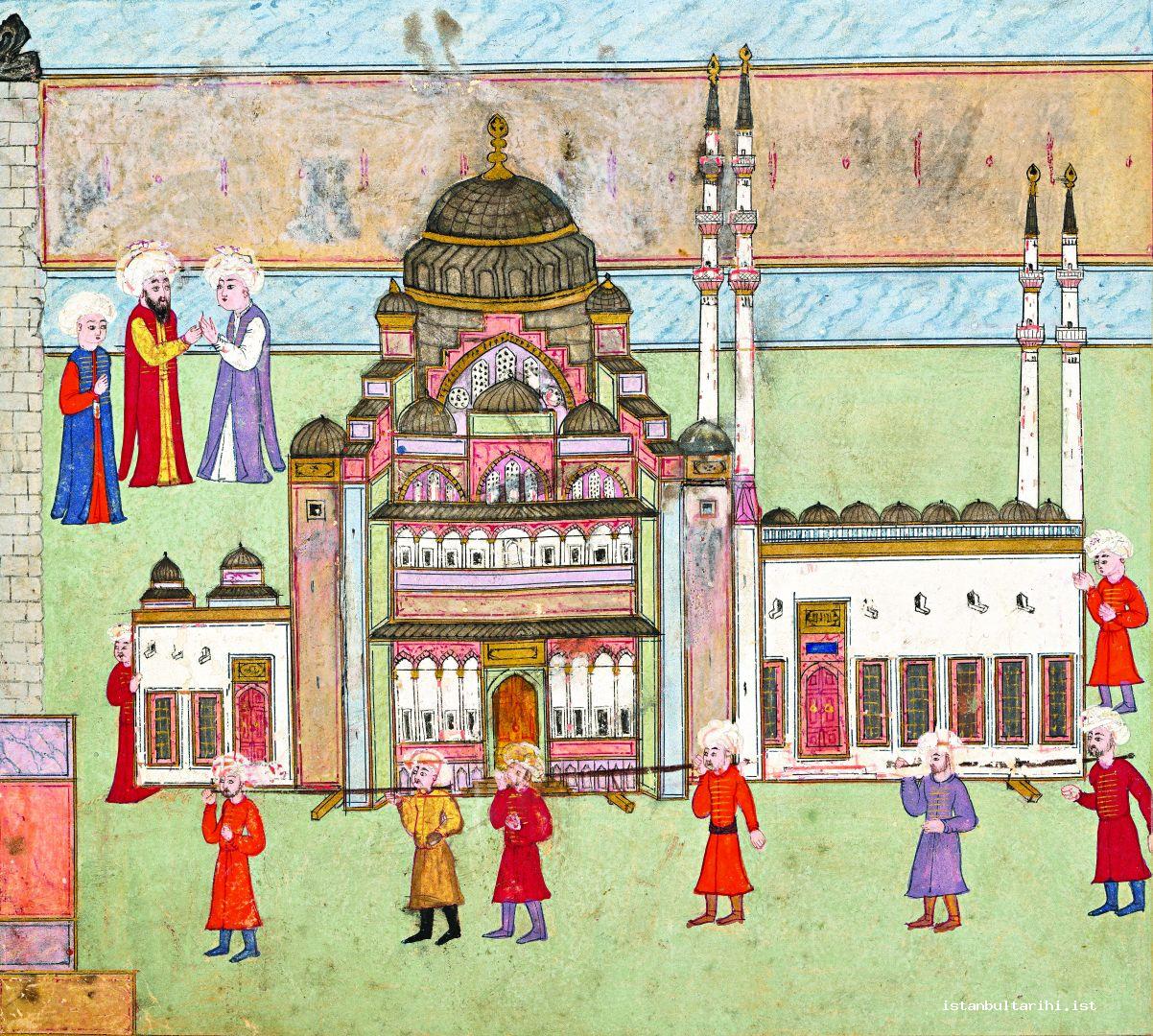
At least dating back to the times when Ancient Romans displayed some monuments carried from Egypt or other places in their capital, the tradition of collecting architectural works belonged to various lands and old important figures was maintained by the states of the Middle Ages as well. Long before Venetians adorned San Marco with architectural pieces, precious pieces from several ruins in the East-Roman lands were collected for the construction of the Hagia Sophia. It should be noted that Ottoman elite read the Byzantine sources related to the construction of the Hagia Sophia through their translations starting from the fifteenth century. The reuse of the fragments of ancient structures is also seen in Italy during the Renaissance in the sixteenth century. Nevertheless, the four columns especially seem to put forward an interesting claim. Belonging to the mighty Ottoman sultan, the mosque contains the remains of the artifacts of the Prophet Süleyman, Alexander the Great, and the emperors who ruled Constantinople. Therefore, the mosque and the government of Sultan Süleyman representing it could be regarded as the new link and the head of the historical chain.
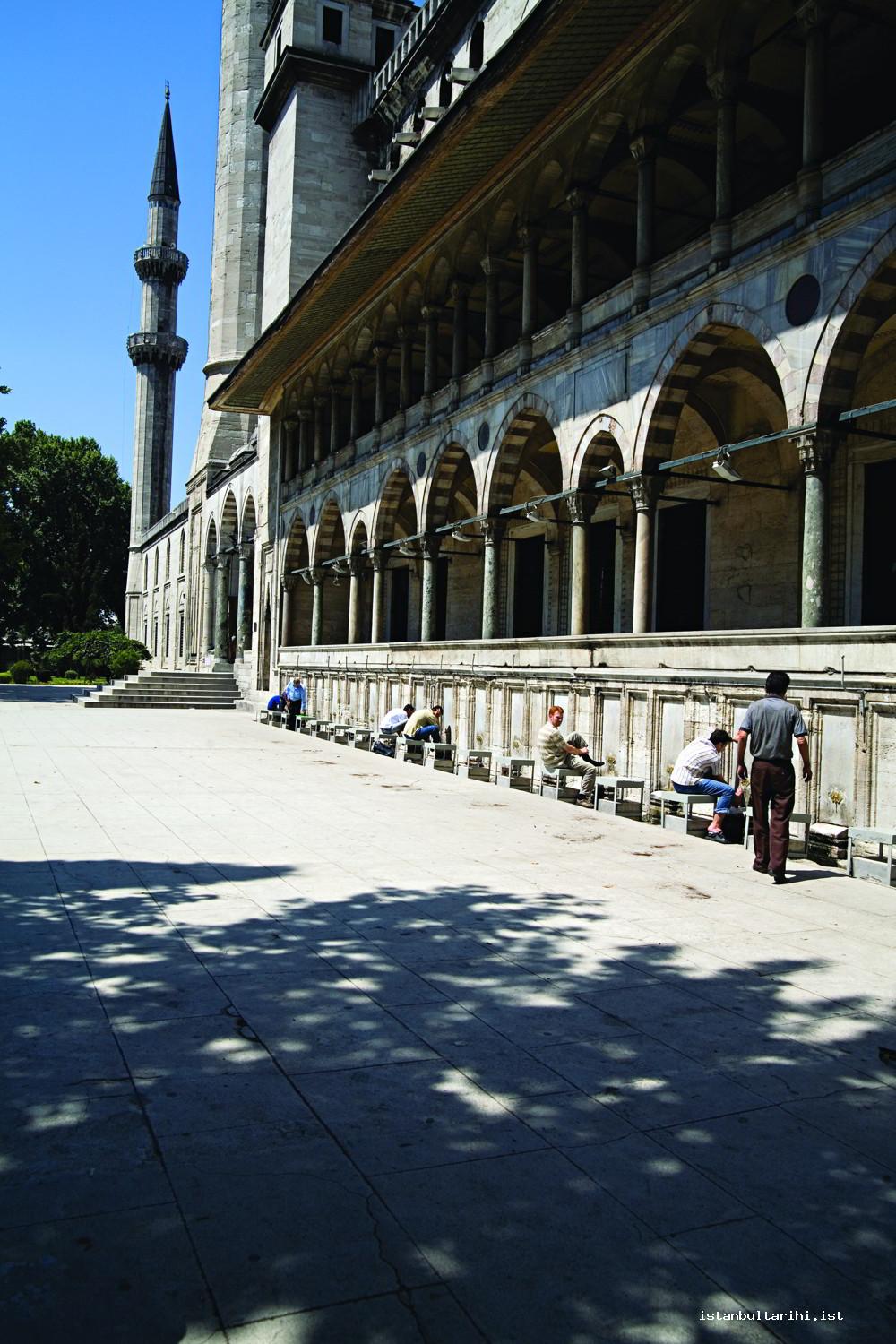
Particularly the attribution given to the Prophet Süleyman (Solomon) appears to be of significance. The sultan had the same name as that of the prophet, and the Ottomans did not refrain from creating an analogy between the two characters. In some scripts including the deed of trust of the Süleymaniye Complex and Tezkiretü’l-bünyân, the sultan is referred as “Süleymân-ı zamân”, meaning “Süleyman of our time”. Moreover, with the corridor surrounding the octagonal structure from all aspects and the crystals adorning the inside of the dome, the shrine built for the sultan also makes an attribution to the Dome of the Rock (Kubbet al-Sakhra, 691) built by the Umayyads on the Temple Mount –the place on which people believe the Prophet Muhammed stepped on his ascension- at the Temple of Prophet Suleyman, i.e. al-Aqsa Mosque.11 On the windows of the shrine, there are hexagonal stars known as the Seal of Süleyman, which means it is possible that the Süleymaniye Mosque, being similar to the Dome of the Rock and built to succeed it, was envisaged to be “the New Temple of Süleyman”. Evliya Çelebi also says, “Its mihrab is like that of the Prophet Sulaiman”.12 It is known that the St. Polyeuktos Church that was built in the 520’s –shortly before the Hagia Sophia- and whose ruins were found in Saraçhane in the 1960’s had the same measurement regarding the floor as that of the Temple of Sulaiman as indicated in the Old Testament;13 even if there is no related statement in the Ottoman sources, it may not be a coincidence for the Süleymaniye Mosque to have nearly the same measurements. On the other hand, Doğan Kuban, a historian of art and architecture, draws attention to the fact that the shrine of Kanuni (Süleyman) has more similarities to the mausoleum (305) of the Roman Emperor Diocletianus Emperor in Split than the Dome of the Rock that has a connection to the Late Roman architecture;14 yet these two possibilities do not diminish each other. The new contemporary mosque of Süleymaniye contains the representation of the gardens of paradise, the image of the Hagia Sophia, the patterns of the Temple of Sulaiman and the Dome of the Rock. The network of symbols is the characteristic feature of the expressive language of those centuries that were based on comparisons made with either ancient examples or flawless models. (Süleyman Mabedi tehlikeli olabilir) However, it should be stated that the architecture of the Süleymaniye Mosque is exceptionally “poetic” due to its intense use of symbols.
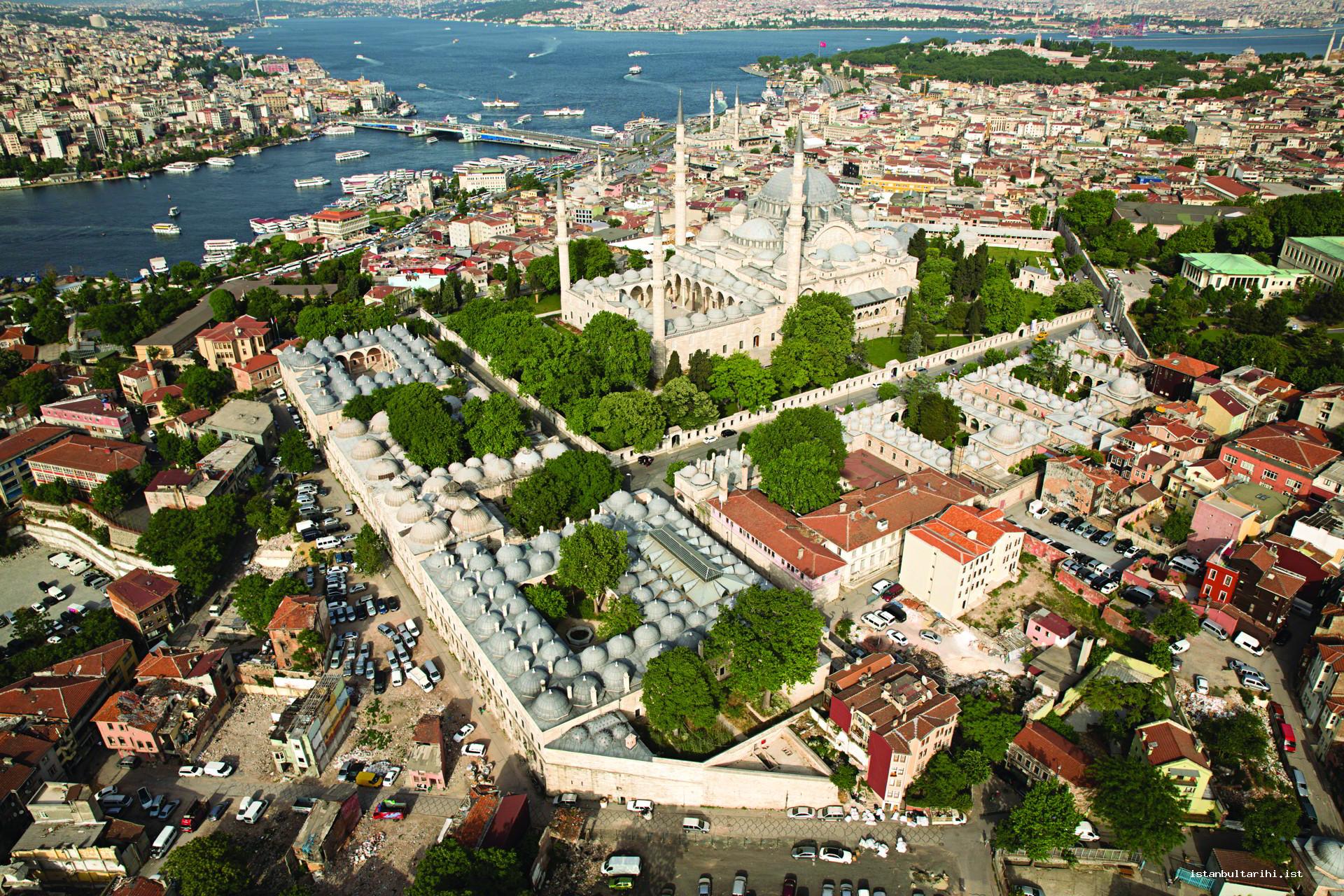
The Süleymaniye Mosque is one of the most beautiful mosques in the world, offering one of the most distinguished examples of ideal architectural designs.
Since the traverse of the Hagia Sophia occupies a wide area, the courtyard is only based in the center, while the Süleymaniye Mosque has a more spacious and integrated inner area. Situated between the buttresses of both sides, small traverses that are equivalent to the porticoes with eaves outside, display a great craftsman in all of the corners. The below part of the one on the right was turned into a library by covering it with grids made of bronze by Mahmud I in 1752. The Süleymaniye Mosque’s most prominent feature is its ornamental works used in a limited number. The giant pillars carrying the main dome and other walls display enormous and plain surfaces with flat cut stones. While the glazed tiles cover all the walls of shrines, they were used only on some of the windows and around the mihrab in the mosque. According to Evliya Çelebi, the windows and colorful revzens -with the names of Allah written on them- on the mihrab wall are the works by an artist called Ibrahim the Drunk (Sarhoş Ibrahim).15 There are also stalactites on some of the transition surfaces.16 The royal loggias (mahfil) of mimbar and muezzin are extremely ingenuous as well. In fact, excluding some important exceptions, the use of limited numbers of ornamental works is a characteristic of the Ottoman mosques built in the sixteenth century. It seems that in this very century, Ottomans wanted to display their power by means of the statures of their mosques, tall cinctures, and domes along with their durability and the very short time used for their completion. However, the prominent structural sophistication is especially apparent in the Süleymaniye Mosque. The colorful composition of the carefully calculated pillars, cinctures and domes in different sizes, with the contribution of the porticoes on the sides constitutes the stunning exterior form of the mosque, which is a distinctive feature of the Süleymaniye Mosque distinguishing it from the Hagia Sophia, Yavuz Sultan Selim Mosque, and the Beyazıt Mosque. Clearly proud of his ability, Sinan added towers to the buttresses of the mosque so that those who wished could go upstairs to examine the domes since these towers have small rooms with windows, ladders, and a dome on the top. In Tuhfetü’l-mi‘mârîn, one of the versions of his biography says that it was for erbâb-ı te’lîf, meaning that the purpose was probably to present an example to other architectural experts: “The doors at the minarets opening to the small domes on the top was provided so as to demonstrate to the experts (erbâb-ı te’lîf) that this art was indeed made by a master.”17 In the following lines, it is stated that the big dome and the half-domes can only be expected from gûller yapusı, meaning uncanny jinns, and the text continues to state that “thanks to Allah” it was accomplished by humans as well.18
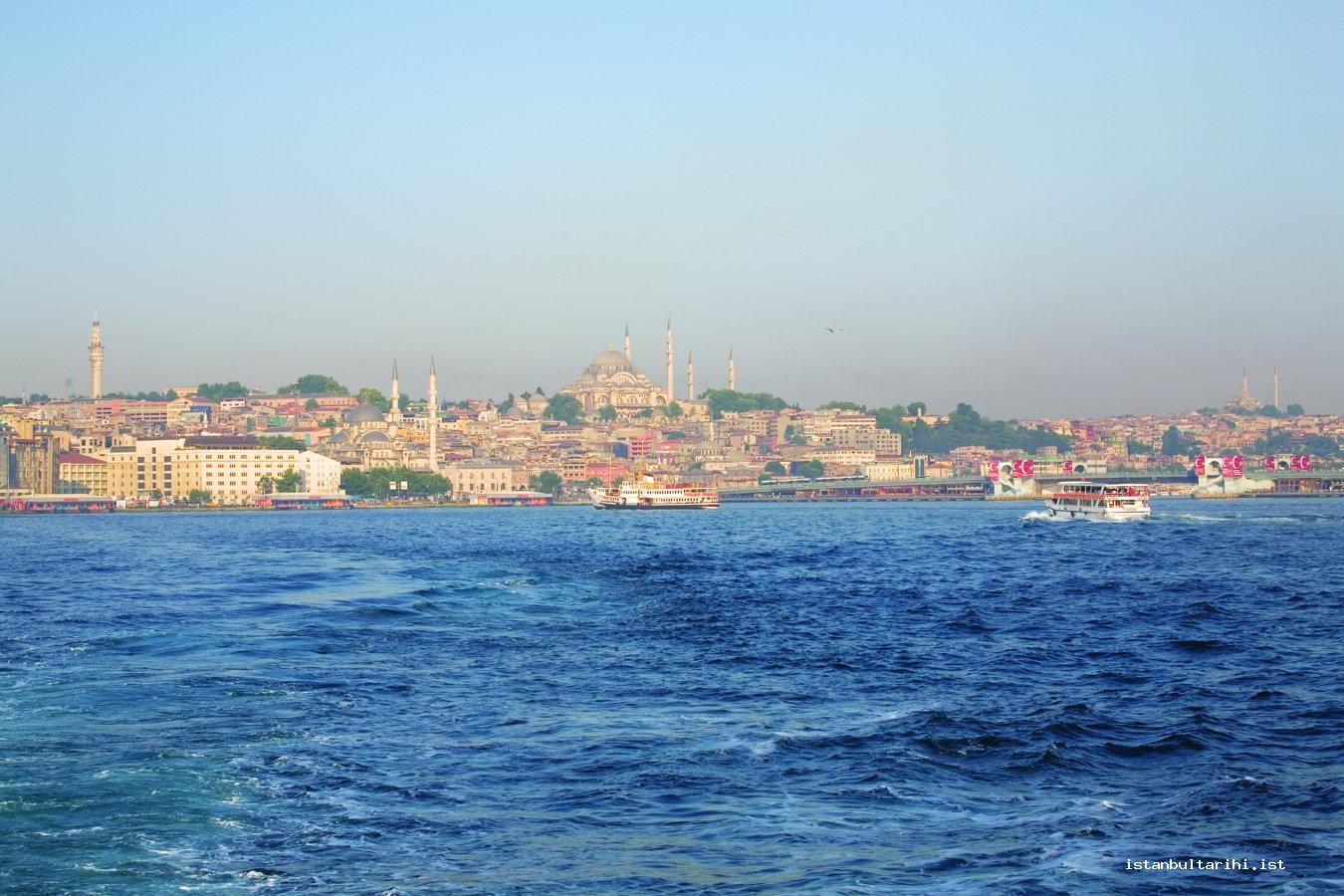
It is known that the Süleymaniye Mosque was also one of the collective sources of pride for the Architects’ Guild. In 1582, the festivals organized for the circumcision feast of Murad III’s son in Atmeydanı were recorded and drawn in a book called Surnâme-i Hümayun by a group of artists in the leadership of Nakkaş Osman. Here, it can be seen that the Architects’ Guild, as many other occupational groups displaying their skills, was in the parade and that they were carrying a big-sized model of the Süleymaniye Mosque rather than a model reflecting the general mosque image or of any other object.
On the other hand, it is understood that the underlying reason of the simplicity of the Süleymaniye Mosque in that it was free of any adornment was based upon the fact that the religious and moral attitude, which was often mentioned in various periods of Islamic history, played a definite role. Regarding this subject, the deed of the trust says: “If adorning mosques was a need of Islam or something that the sharia had approved, then adorning their doors and walls with rubies and pearls would have been considered or perhaps decided upon.”19
Being some kind of frontal designs in principle, porticoes called “ultimate loggia for prayers” (son cemaat mahfili) became very popular among the Ottoman mosques between the fourteenth and fifteenth centuries. By placing sets of arched columns on both sides of the Şehzade Mosque for the first time, Sinan designed a frontal with porticoes for a selatin mosque and later on repeated this design for the Süleymaniye Mosque – he did this as well for the Selimiye Mosque later on. The parts in the middle of these frontals on the sides consist of two-layered porticoes and they are covered by an eave. Mostly being two-layered, the porticoes were constructed for nearly all the mosques built for the sultans by the nineteenth century, and one of the most beautiful porticoes is found in the New (Yeni) Mosque (1597-1663). Later, similar porticoes with eaves were regarded as one of the certifiers of Ottoman architecture’s trademarks. These are also seen in the Ottoman pavilion designed by a French architect in the 1900 Paris International Exhibition, the Medical School (Mekteb-i Tıbbiye – the present Marmara University Medical School) that was started in 1893 by a Levantine architect living in Istanbul, Alexandre Vallaury, and the Ottoman Insurance Building (1918 – the present Türkiye İş Bankası) which was built by an unknown architect in Karaköy.20
Even though he was not an architect, Evliya Çelebi made robust observations concerning the architecture of Süleymaniye and gave it a wide coverage in his Seyahatnâme, emphasizing the elegant and sophisticated exterior architecture of the Süleymaniye Mosque. Interestingly, Evliya Çelebi reports this observation and opinion with regards to the superiority of the Süleymaniye Mosque over the Hagia Sophia due to this kind of feature by quoting - “ten non-Muslim European people’s absolute assessment on geometry and architecture”- this sentence was quoted by the Westerners he met during their visits to the mosque. He asked the visitors who were open-mouthed with amazement while looking at the mosque and wondering all sides of it. With the help of their interpreter he asked them, “How do you find the building?” and one of them replied quickly, “All living creatures [mahlûkât-ı mevcûdât] and built buildings [binâ-yı ‘imârât] are either beautiful on the inside or beautiful on the outside; being beautiful from the inside and outside together is hardly possible. However, the inside and the outside of this building was built in such a beautiful way that even in the whole of Europe we have not seen such an exemplary building that is flawless and perfect regarding geometry.” “What about the Hagia Sophia and this mosque?” he further asked and the Europeans answered, “Concerning endurance, it is a great artistic building for this century. But regarding the charm, grace, purity, and beauty, it is an exemplary building.”21
There is an aspect that needs to be underlined in terms of the sense of aesthetics: the continuity of the emergence of beauty between “binâ-yı ‘imârât” -meaning architectural works made by humans- and “mahlûkât-ı mevcûdât” -meaning things that came into existence with the divine creation. Even more interestingly, the Süleymaniye Mosque surpasses the natural architectural norms thanks to its “hardly possible” beauty, being pretty on the inside and outside. In other words, from the perspectives of these probably imaginary Europeans, the beauty of the Süleymaniye Mosque is impossible to be found in nature or in architecture.
BIBLIOGRAPHY
Kafesçioğlu, Çiğdem, Constantinopolis/Istanbul: Cultural Encounter, Imperial Vision, and the Construction of the Ottoman Capital, University Park: Pennsylvania State University Press, 2009.
Necipoğlu, Gülru, The Age of Sinan: Architectural Culture in the Ottoman Empire, London: Reaktion, 2005.
Yerasimos, Stefanos, Kostantiniye ve Ayasofya Efsaneleri, tr. Şirin Tekeli, Istanbul: İletişim, 1998.
FOOTNOTES
1 Kemâl Edib Kürkçüoğlu (ed.), Süleymaniye Vakfiyesi, Ankara: Vakıflar Umum Müdürlüğü, 1962, p. 21.
2 Probably the word started to be used only for places providing food as late as nineteenth century.
3 Evliya Çelebi, Seyahatnâme, ed. Orhan Şaik Gökyay, Istanbul: Yapı ve Kredi Bankası, 1996, v. 1, p. 65.
4 Howard Crane and Esra Akın (ed.), Sinan’s Autobiographies: Five Sixteenth-Century Texts, ed. Gülru Necipoğlu, Leiden, Boston: Brill, 2006, p. 149.
5 Evliya Çelebi, Seyahatnâme, v. 1, p. 65.
6 Azadlı Sinan, the architect of the Fatih Mosque, was killed in jail in 1471, and the reason why he was punished was probably because he did not design the mosque to be as high as was required by the Sultan.
7 Crane and Akın (ed.), Sinan’s Autobiographies, pp. 150-152.
8 Ömer Lutfi Barkan, Süleymaniye Cami ve İmareti İnşaatı (1550-1557), II v., Ankara: Türk Tarih Kurumu, 1972-79.
9 Tursun Bey, Târîh-i Ebü’l Feth, published by A. Mertol Tulum, İstanbul: İstanbul Fetih Cemiyeti, 1977, p. 70.
10 Crane and Akın (ed.), Sinan’s Autobiographies, p. 149.
11 Gülru Necipoğlu-Kafadar, “The Süleymaniye Complex in Istanbul: An Interpretation”, Muqarnas, 1985, v. 3, pp. 92-117.
12 Evliya Çelebi, Seyahatnâme, v. 1, p. 63.
13 R. Martin Harrison, A Temple for Byzantium: The Discovery and Excavation of Anicia Juliana’s Palace-Church in Istanbul, London : University of Texas Press, 1989.
14 Doğan Kuban, ,Sinan’ın Sanatı ve Selimiye, Istanbul: Türkiye Ekonomik ve Toplumsal Tarih Vakfı, 1997.
15 Evliya Çelebi, Seyahatnâme, v. 1, p. 61.
16 The rococo art on the main dome was made in the 1840’s.
17 Crane and Akın (haz.), Sinan’s Autobiographies, p. 86.
18 Crane and Akın (haz.), Sinan’s Autobiographies, p. 86.
19 Kürkçüoğlu (ed.), Süleymaniye Vakfiyesi, p. 22.
20 On the other hand, with the three layered and windowed structures on the both sides, the portal of the marble courtyard is unique in the Ottoman architecture, and it looks like the frontals of the madrasas during the period of the Mamluks in Cairo. In fact, two layered porticoes on the sides remind of the gothic seaside residences in Venice. Timur had many craftsmen brought from different regions build mansions in Samarkand. Mehmed II also had the Çinili Köşk built in the mode of Persian kings (tavr-ı ekâsire) across a mansion, which constructed in the Ottoman mode (tavr-ı Osmânî) but could not reach today (Tursun Bey quoted by Gülru Necipoğlu, Architecture, Ceremonial, and Power: The Topkapi Palace in the Fifteenth and Sixteenth Centuries, Cambridge: The Architectural History Foundation, 1991, p. 210). With the Süleymaniye Complex, Sinan seems to have come up with a late but extremely original example of bringing modes of different places by adorning his work with Maluku and Venice references, which, however, cannot be confirmed because there is no written source certifying it.
21 Evliya Çelebi, Seyahatnâme, v. 1, pp. 65-66.
