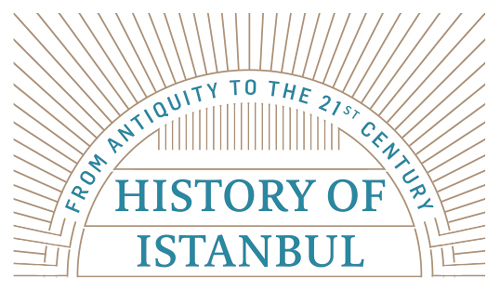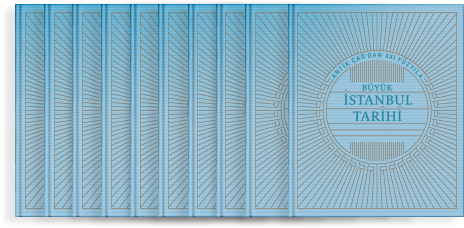As a result of an insufficient number of structures which can be documented at first hand, there are very few credible studies on the histories and living conditions of houses in İstanbul except for some idealizations based on the few structures available, and studies that are mostly limited to the palaces of members of the Ottoman dynasty. Differing from those studies, this paper focuses on eighteenth century İstanbul houses by referring to the written documents of the period which qualify as primary sources. The referenced Ottoman documents are clauses about “istibdal” which were written in the Ahkam defterleri (Ahkam -edict- Registers) between the years 1742-1764.
Istibdal means the exchange of real estate (houses, lands, shops, etc.) between waqfs and individuals. It is a legal practice, and at the end of an exchange the real estate of an individual becomes the property of a waqf and the waqf’s real estate becomes the property of the individual. In order for such a transaction to occur, the compliance of the real estate, which mostly consists of houses,1 certain qualifications are inspected.2 Because the survey and assessment procedures of these inspections are given a significant importance, the abovementioned istibdal clauses contain important information about the real estate such as their location, the size of the lands and the buildings’ floor areas, their value, rental values and spatial descriptions of the houses.3
From all this information, the spatial descriptions constitute the main focus of this chapter. It is possible by examining these descriptions to rethink and discuss the various elements in the houses that were mostly located on the historical peninsula of Istanbul during that era, and to examine how those elements came together in differing and complex ways. With this object in mind, this paper is first going to discuss the standards of privacy which stand out in the arrangements of the elements of houses, and after that it is going to try to present the comfort conditions in the houses via quantitative analyses which are done through the components that specifically point to certain functions.
Components (such as rooms, interspaces before rooms like anterooms and halls, spaces known for hosting guests like coffee rooms, selamlık (areas or rooms of a house reserved for men only), divanhane (large halls) that do not signify any functional differentiation in the houses, and which may be related to different privacy relations, and the frequency of encountering those components in houses enable re-evaluating the privacy standards. Besides, the number of rooms in the houses being in the first place, spaces such as lavatories, hamams (T.N. Turkish baths), kitchens, stables, cellars and components like wells, ovens or hearths, which make us think that there were functional differentiations, and the quantitative analyses of open spaces provide important information for discussing the “comfort” conditions. Apart from these spaces, there are also some areas with various names such as cihannüma (T.N. a glass room in Ottoman architecture, often in the shape of a gazebo), mansions, terraces, taht-ı sema (T.N. half open balcony). However, since it is difficult to determine what kinds of spaces these were and how they were named, they require their own evaluation, which will not be included in this study.
Some Findings on the Houses
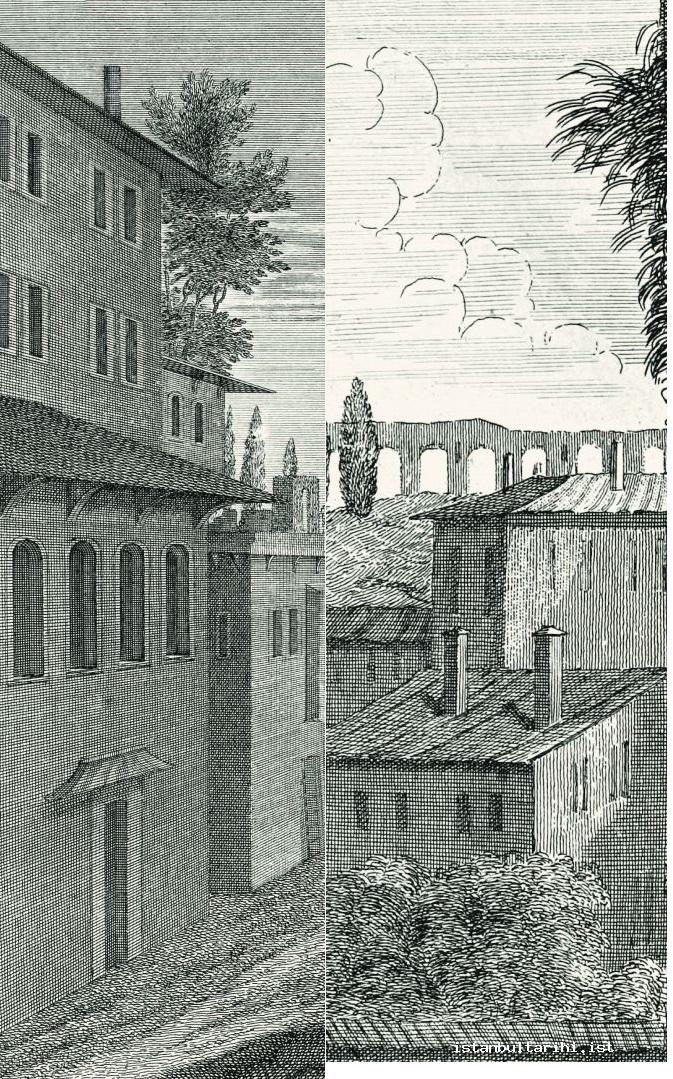
Istibdal is a costly practice which first and foremost requires ownership of a property that can be exchanged with waqfs, and some economic power in order to apply for it. It also necessitates that some requirements be met. Therefore, the people who were the tenants or owners of the houses in question and who could apply for this practice were middle and upper class citizens. Most of them belonged to the military caste of the Ottoman Empire. On the other hand, the residents of houses that belonged to individuals (instead of waqfs) were most probably not the actual owners of those houses.4 The users or residents of the houses were possibly not even from the military caste, who rented the houses first from individuals and after the transaction from waqfs, but were from the rayah, namely the ordinary citizens. Unfortunately, we do not have the opportunity to discover this categorically; however, it is better to take this possibility into account. In fact, the presence of many houses of all sizes which are going to be studied in this paper may well point to this. Houses are found in a very wide range of sizes.5 Together with their buildings and open spaces, the land sizes of the houses ranged from 40 zira2 to 5580 zira2 (T.N. “zira2” is an Ottoman unit of measurement. 1 zira2 approximately equals to 0.57416 m2) and the density is within (68%) 0-500 zira2 range. The floor areas of buildings show a range from 36 zira2 to 715 zira2 and they show a density of 0-300 zira2 (0-172 m2) with a 80% rate. The results demonstrate that throughout the city, the floor areas of the buildings and the land sizes were not very large.6 On the other hand, the number of floors shows an increase when compared to sixteenth century houses.7 In the sixteenth century, the houses in İstanbul were mostly one-storey houses. However, in the sixteenth century, the number of one storey houses among all the houses which were examined were limited; two storey houses constituted the majority and three storey houses came second in the percentile.8 There was even one four storey house among the houses that were examined.


Regarding the structure types of the houses, it can be said that the houses can be discussed under three different groups based on their spatial descriptions. 9% of the houses were built attached,9 mostly having the same spatial arrangements. About 20% of the houses had two separate sections called dahiliye (T.N. internal parts) and hariciye (T.N. external parts), which signify different privacy patterns, and which therefore show a distinct spatial arrangement when compared to the other houses. These were mostly large houses which had two sections (maybe even two separate buildings) with two or three storeys.10
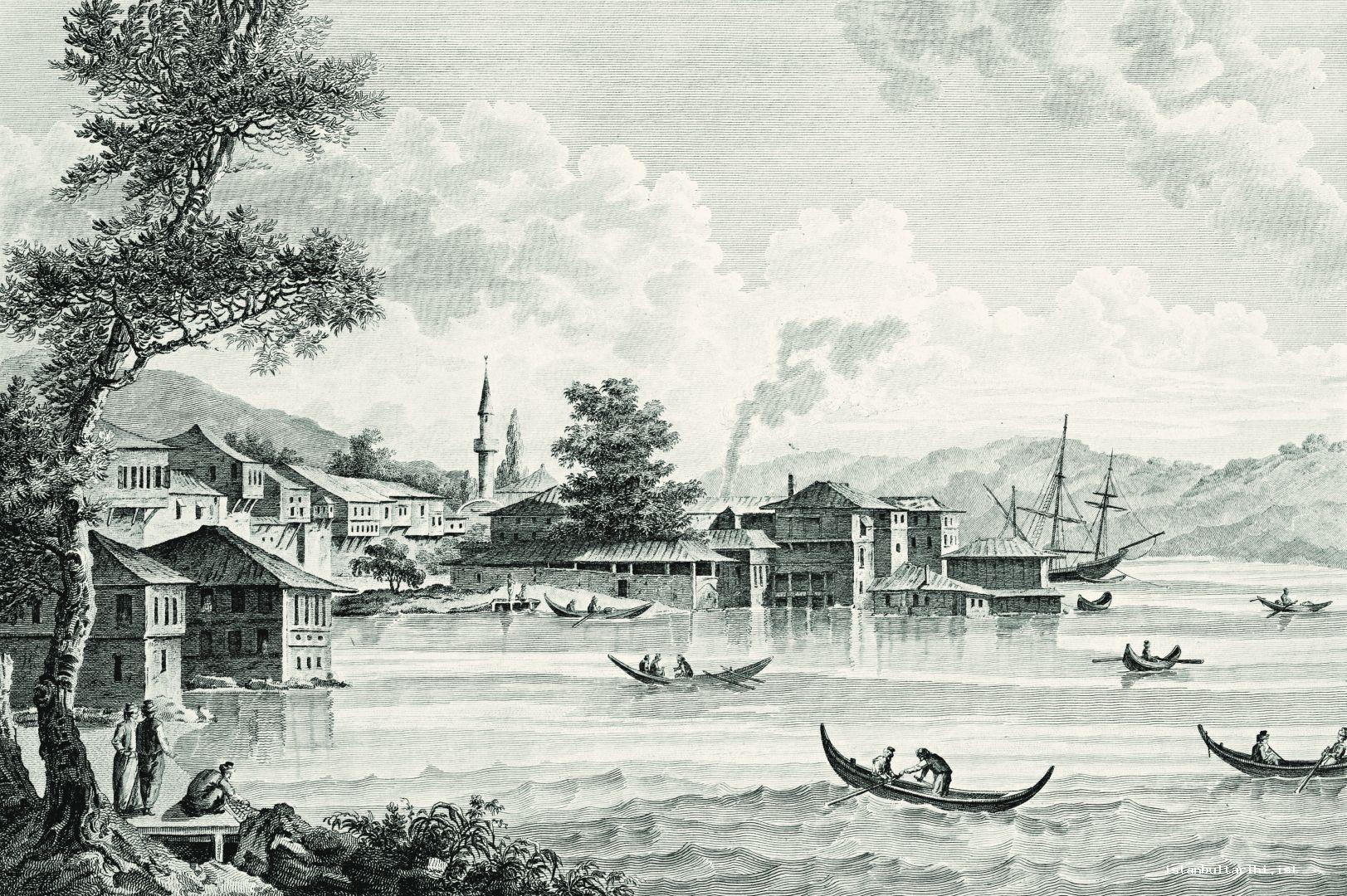
Apart from these two distinct types of structures, the majority of the houses in the city showed differences in the number of floors, but they were mostly 1-4 storey houses with single detached buildings which did not have any sectioning.
Privacy Standards
The subject of privacy in houses stands out as an important element in the evolution of housing standards. It can be said that people went from the city to the interior parts of a house, in other words from the most public to the most private, step-by-step. There were many interspaces in-between and private areas could only be reached gradually. There are many indications which support this statement, such as the fact that the houses were surrounded by two different types of streets: public and private, the dahiliye and hariciye sectioning, the fact that the rooms could be reached through many interspaces such as anterooms and halls. Also, the positioning of guest rooms such as the selamlık, the coffee room and the divanhane are some indicators/evidence.
It is useful to begin with the streets. There were two different types of streets surrounding the houses which are mentioned in the aforesaid clauses. These streets, which were described as “tarik-i amm (T.N. public road)” and “tarik-i hass (T.N. private road)” in the Ottoman world, address the concept of public and private spaces. “Tarik-i amm” means public, general; the street which belonged to everyone and because of this characteristic it was open to the general public. “Tarik-i hass”11, on the other hand, was the street which led to one house or a couple of houses and was shared by those houses. The right of usage of these streets belonged only to the residents of the related houses and they were considered to be the common property of those residents.12 Due to this, any decision regarding these streets could only be made by those residents. Faroqhi states that these roads, which were not open to everyone, had the right of passage.13 Therefore, these streets had a “private” characteristic, not a public one. They resembled passageways between the public street and the houses themselves. The relationship between these two types of streets and houses also differed, which means that it was different when a house neighboured a tarik-i hass than when it neighboured a tarik-i amm. The tarik-i hass was a middle step before entering the house from the public space and it provided a gradual relationship between the public and the private instead of a direct one. Going from the tarik-i amm to the house was however, made directly without this middle step.
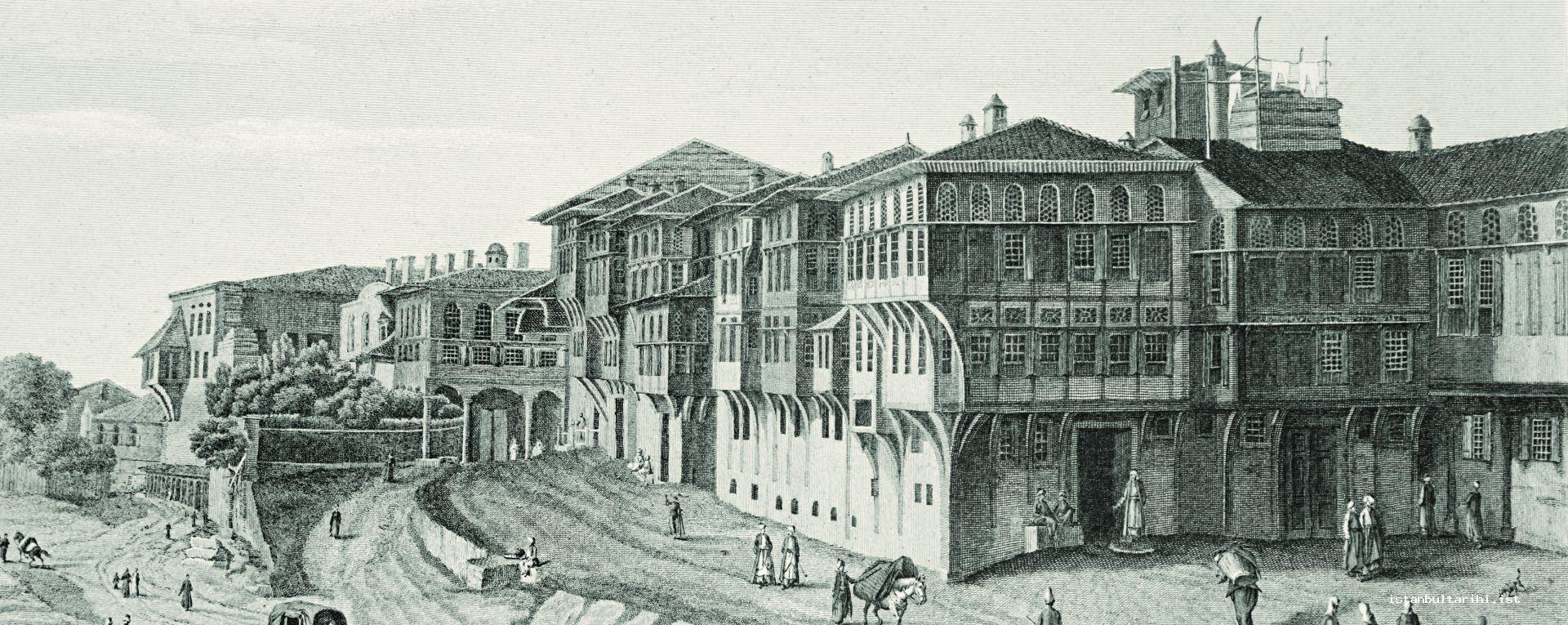
The dahiliye and hariciye sectioning also points to the gradual relationship between the public and private realms within houses.14 Although at first, it is difficult to explain the factor which led to the differentiation of these two sections, the assertion that this factor was actually the levels of openness to public life makes the sectioning meaningful. Based on this assertion, it can be concluded that the dahiliye section was the part containing the private areas of the house and that it was closed to the public, while the hariciye section was the part that was more open to the public and which formed a transition zone between the dahiliye section and the street.15 The distribution of the components in the houses studied also supports this assertion. For example, hamams, dressing rooms, bathrooms, laundry rooms, kitchens and hearths can be seen as places associated with private spaces for women. Moreover, family life for eighteenth century Istanbulites could only be found in the dahiliye sections, whereas barns could only be found in the hariciye sections. Gardens, wells and pantries were also mostly located in the dahiliye section. On the other hand, components like rooms, anterooms, mabeyn rooms (T.N. spaces between the hariciye and dahiliye sections), cihannüma, mansions, terraces, anterooms, lavatories, halls, washrooms and woodsheds could be located in both sections. The fact of such a distribution between the two sections shows that the gradual arrangement, which we have previously seen in the tarik-i hass, continued inside the house. In the houses with two sections, the hariciye section constituted a transition zone between the most private parts of the house and the parts which can be associated with the public.
On the other hand, it is harder to speculate as to whether there was a stratification based on privacy in the one to four storey houses which made up 70% of the houses discussed in this paper and which did not have the dahiliye and hariciye sections. However, an arrangement based on privacy was apparent in these houses as well, albeit in different ways. In the houses with at least two floors, there was a gradual transition between the floors with the ground floor being more accessible to the public and a more open place. The locations of the rooms, which were the most private parts of the houses, and the locations of the guest rooms, which can be associated with the public, provide interesting insights into this situation. However, it is useful to remember that this is such a complex topic that it cannot be generalized. For instance, the fact that components, like hamams, bathrooms and kitchens were only located in the dahiliye parts of the houses with two sections, while in the houses which did not have any such sectioning they were located on the ground floors, shows that different arrangements were chosen based on privacy.
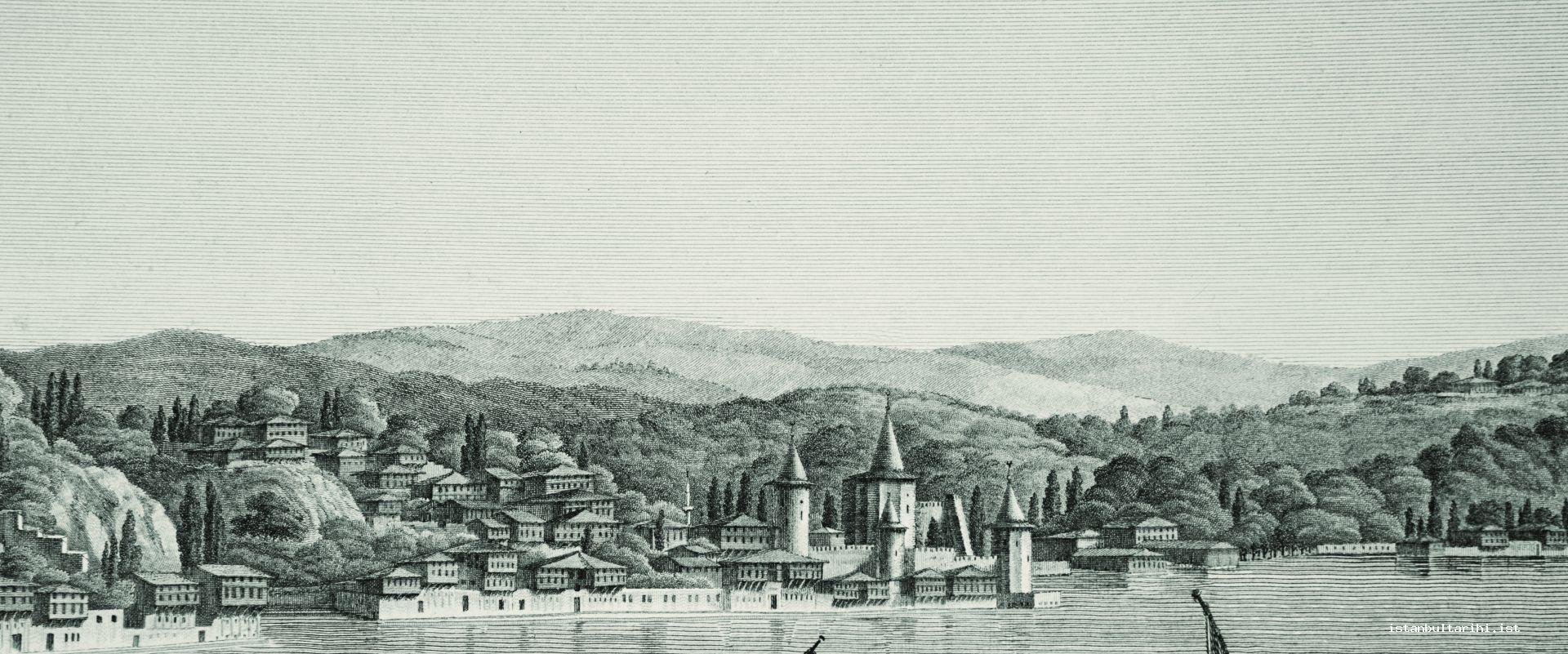
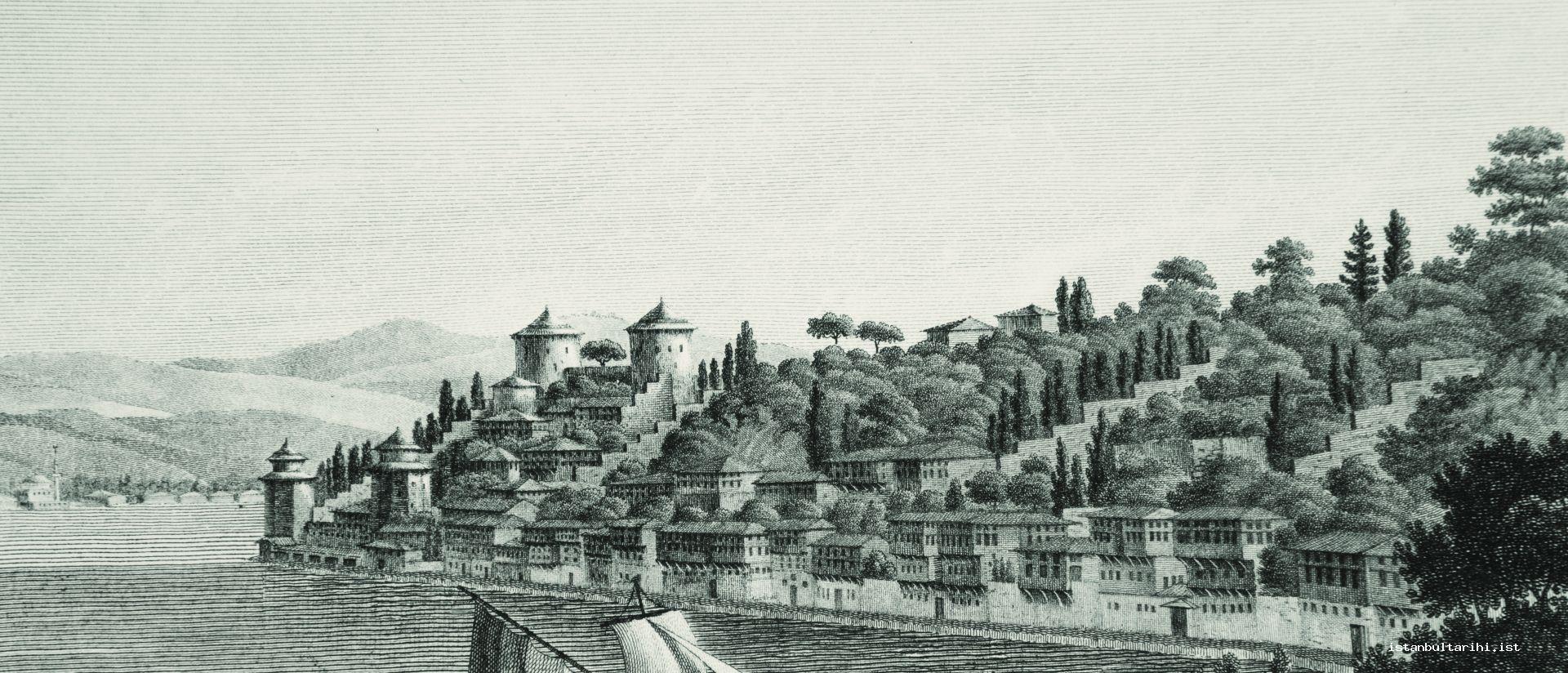
In previous studies,16 rooms, which are the prerequisite components for houses, were places where all basic needs like eating, living and sleeping were performed. They were regarded as living units where the furniture for eating and sleeping were brought out when they were used and put away into cupboards in the rooms when not in use. In the examined examples, they are the components which outnumbered all other components in the houses. They could be found in both the dahiliye and hariciye sections in the houses which had this sectioning, and they could be on all floors. Rooms were always mentioned along with the word “bâb” in the spatial descriptions. Like the word “menzil”, which is used to express the whole of a house, the word “bâb” means “door” and together with the adjective of number in front of it, showed how many rooms (or how many doors) a house had. The term door is important because a room always has a door and this is associated with its being the most private space.
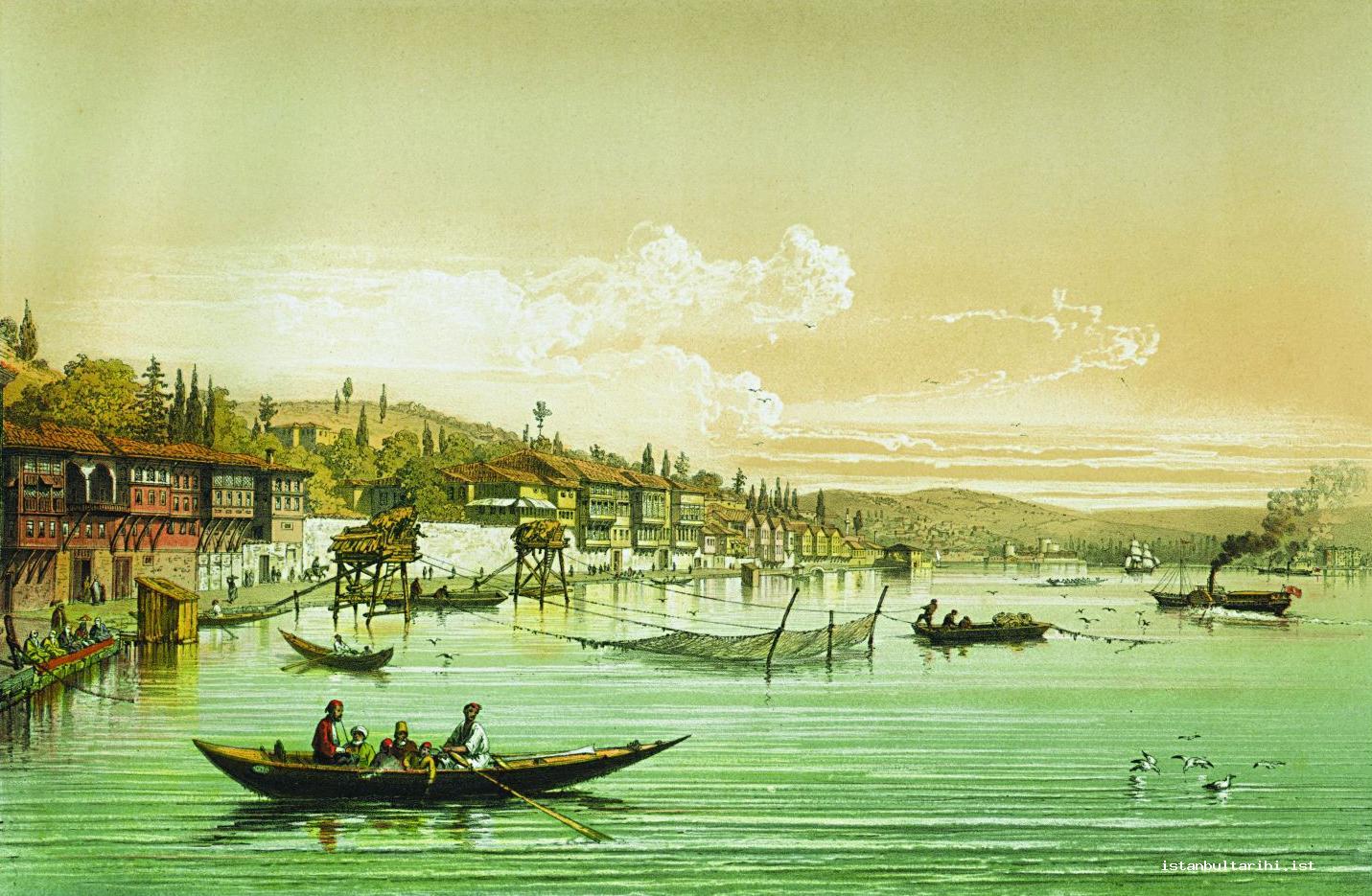
On the positioning of rooms, bearing in mind that the houses in the city were generally two or three storey houses, it can be said that they were mostly components of the top and middle floors. However, there were also examples where rooms were ground floor components. Yet, those examples were not houses with rooms only on the ground floor, the middle and top floors had rooms, as well. Therefore, it should be stated that there was no example of a house with rooms on the ground floor alone. On the other hand, there were many examples which only had rooms on the middle and top floors whilst having none on the ground floor. This situation makes us think that the ground floor rooms might have had different attributions from those on the upper floors and that they were not used as the private rooms of the residents. If the assertion that the ground floors were more open to the public is correct, then these rooms might have had a usage similar to the rooms in the hariciye section. For instance, if there were people in the house who could be described as kapı halkı (people who work in a house), the rooms on the ground floor might have been reserved for them.17
The location of rooms such as the selamlık and coffee rooms which had special functions and uses are also striking in this sense. The selamlık room is known as the room in which men spent time and male guests were received.18 Similarly, the coffee room has been described as a room for receiving business guests and where those guests were served coffee.19 Hence, it is necessary to think of it as a place used by men as was the selamlık and which can be associated with the public. The fact that there was only one house which had a selamlık room and two houses with coffee rooms among all the houses which were examined demonstrates that a distinction between the haremlik-selamlık (“haremlik” means spaces reserved for women whereas “selamlık” means spaces reserved for men) in the houses as based on gender, could only be found in a limited number of houses in the city. In the three storey house, the selamlık room was located on the ground floor. The coffee room was located on the top floor of the three storey hariciye section of the house which had both dahiliye and hariciye sections, and it was located on the ground floor in the other three storey house. In all three examples, the components were positioned in a way that can be associated with the public.
On the other hand, the situation of the divanhane (T.N. large halls), which was a type of large anteroom in some sources, and a guest room in some other sources, is quite interesting.20 The divanhane was only encountered in two houses with dahiliye and hariciye sections. Therefore, it can be considered that the divanhane, which is a rarely encountered component, had functions besides being a large anteroom. The fact that the divanhane was a component of the same house, even the same floor along with the anteroom indicates that these two components were different from each other. Their locations in the houses are also interesting; in both examples the divanhane was a component of the dahiliye section. In the first example, the divanhane was located on the top floor of the three storey dahiliye section along with a glass mansion, an anteroom, rooms, a hall and a washroom while in the second house, which did not have an anteroom, it was located on the top floor of the two storey dahiliye section alongside the rooms and a pantry. As can be seen, the divanhane, which in many of the sources was described as a room where guests were hosted, was located, in both examples, in the dahiliye sections unlike the selamlık and coffee rooms which were located in the hariciye sections. Therefore, it can be considered that the divanhane was located in the more private part of a house instead of the parts more open to the public and that perhaps it was a living room used commonly by family members.
Interspaces, which were frequently encountered in the houses, are also spaces that should be mentioned. Anterooms and halls were spaces which can be considered inter-steps for going into private spaces. In houses with anterooms and halls the percentages were very close being 64% and 65%, respectively (201 houses in total). The percentages show that these components were common in Constantinopolitan houses during the period studied. In 37.81% of the houses examined, both of these components were present; there were even examples where they were both on the same floor. On the other hand, approximately 8.96% of houses had neither; therefore, there was no transition area between the rooms and other spaces. The fact that this percentage was quite low demonstrates that rooms were mostly connected to other spaces and also to other rooms by anterooms and halls, and that rooms, namely the private spaces, were accessed step by step through interspaces instead of by direct access. It is also important that there were houses, albeit few, in which rooms were accessed directly.21

Based on the studied sources, anterooms can be considered a type of transition space, a large hall or a lobby, located just outside the rooms and onto which the rooms opened. Yerasimos describes the anterooms in sixteenth century Constantinople houses as “closed iwans or verandas which always accompanied a room”, while Redhouse states that this component previously meant “veranda or balcony in which there were sofas for resting on” and later gained the meaning “hall or anteroom”.22 Eldem states that anterooms were not only used as passages or connectors between rooms but that they were also meeting places.23 Therefore, it is necessary to take into account that anterooms could have been used as common living areas. So much so, that despite being a connector component for rooms, it should be understood that they were not the same as halls which mean “corridor, closed, narrow, long passageway” or “doorway where shoes are taken off”. The fact that anterooms were described in the documents with a numerical adjective whereas halls were mostly described as “a little hall” or only “hall” and rarely with a numerical adjective must have been to indicate that the anteroom was a more defined space. For example, while there were instances where we encountered two anterooms on the same floor, there was no example of a house where there were “two” halls on the same floor. It is possible that each floor of the house had “a little hall”. In this sense, the hall was always a more undefined place component. Here the term “unidentifiable” must have been used because of the difficulty to find a geometrical expression.24 In addition to the anteroom being a geometrically definable place in planning when compared to a hall, it also differs from a hall in that it was “a common space”, “a gathering or meeting place which also had seating”. Furthermore, despite being an element connecting rooms and being opened to rooms, anterooms were not components connecting other spaces, however, it can be said that halls were such connection elements. On the other hand, while it makes sense that anterooms always accompanied rooms, this situation requires some rethinking because there were two houses which had no rooms on the floors where there were anterooms, despite being rare among the examined examples. Still, it is no coincidence that apart from these exceptional examples, anterooms and halls were components located on the middle and top floors just like rooms.
|
Houses |
Average Number of Rooms |
Min. Number of Rooms |
Max. Number of Rooms |
|
|
Houses with dâhiliye-hariciye sections (29 houses) |
5,9 |
3 |
13 |
|
|
Attached houses (20 houses) |
1,3 |
1 |
4 |
|
|
Detached houses |
One storey houses (16 houses) |
1,9 |
1 |
4 |
|
Two storey houses (87 houses) |
3 |
1 |
8 |
|
|
Three storey houses (49 houses) |
3,7 |
1 |
8 |
|
|
Four storey houses (1 house) |
6 |
- |
- |
|
|
Total (202 houses) |
3,4 |
1 |
13 |
|
|
Lavatory % |
Washroom (Abdesthane) % |
Laundry room % |
Bathing Facilities |
Means of Water Supply |
||||
|
Bathroom % |
Hamam % |
CDressing Room % |
Water Reservoir % |
Cistern % |
Bi’ri ma % |
|||
|
85,64 |
9,90 |
0,50 |
6,93 |
9,41 |
3,96 |
1,49 |
2,48 |
65,84 |
|
Ma’i leziz (T.N. tasty water) |
||||||||
“Comfort” Conditions
The existence of place components which indicated certain functions and an evaluation based on quantitative analyses of these components is a way of understanding the comfort conditions in the houses (such as room numbers, hygiene conditions, means of water supply, presence of some components like kitchens and pantries).
We can begin with the number of rooms which also gives an important clue as to the sizes of the houses. For the houses, where the minimum number of rooms was one and the maximum number was thirteen, the average number of rooms was 3.35. Two sectioned houses which had dahiliye and hariciye sections were, as might be expected, among the larger houses that had more rooms, had on average 5.9 rooms. For the attached twenty houses, a lower rate of 1.3 was found. For the houses which had detached buildings and whose number of rooms could be confirmed, the room number average begins with two rooms in one storey houses, and for each additional floor the number of rooms increased by approximately one.
Components associated with hygiene are important within the context of comfort conditions of the houses. We can begin with lavatories, i.e. the most encountered component after rooms. Even houses which had just one room and one storey had lavatories most of the time. Citywide, for every two rooms there was one lavatory. When compared to sixteenth century İstanbul houses, an increase, albeit a slight one, in the lavatory rate and in the number of lavatories for each room can be seen.25 Furthermore, in the sixteenth century, only one house with two lavatories was encountered while in the sixteenth century the number of lavatories which could be encountered in a house increased to four. However, the average number of lavatories in houses throughout the city was 1.23.26 In conclusion, it is understood from this average and from the availability percentage of this component that lavatories were not a luxury but standard hygiene elements for the houses.
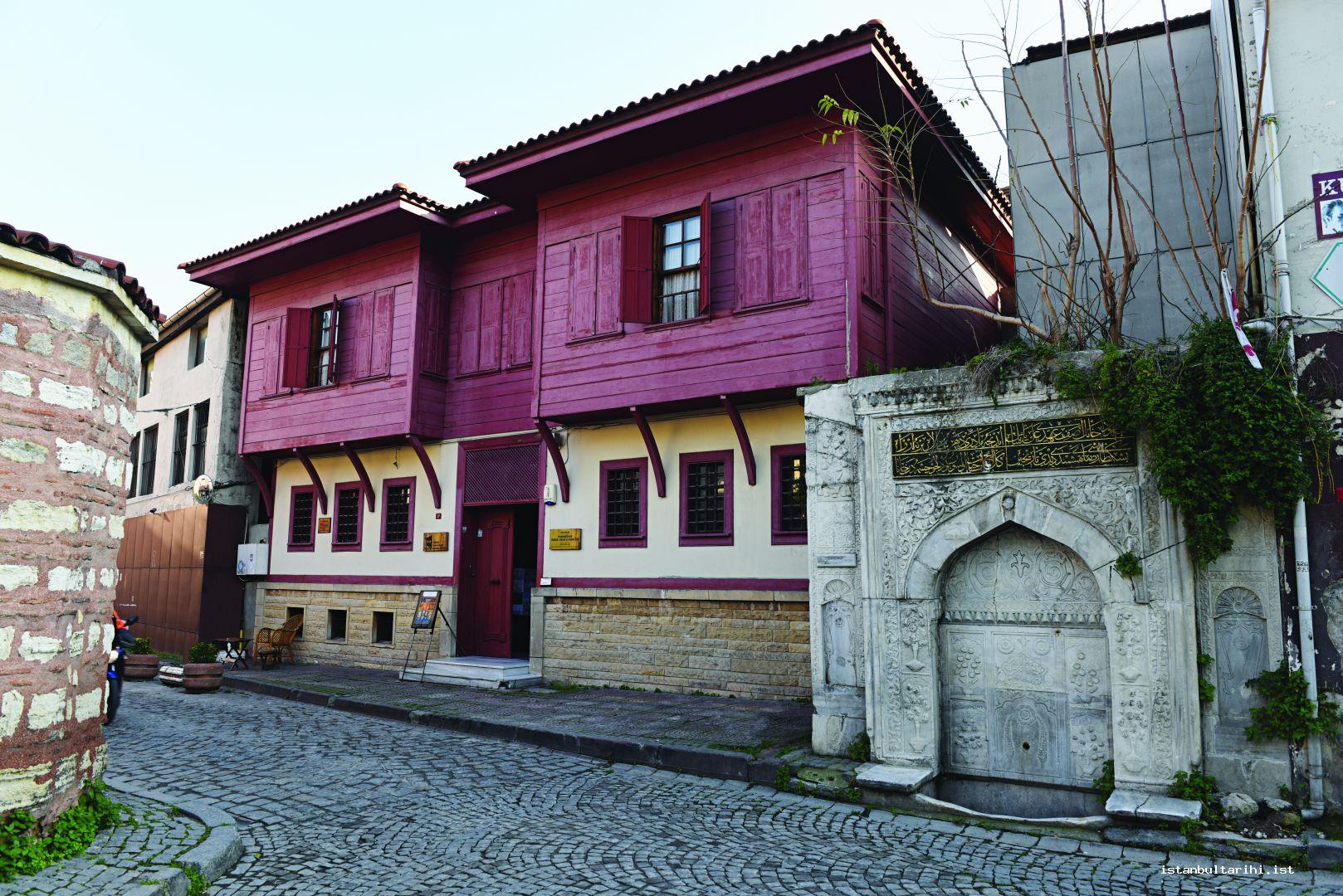
The fact that lavatories did not require great effort or cost construction-wise seems to have had an impact on their availability rate being very high. On the other hand, again on the topic of hygiene, bathing utilities do not show similar results. The houses that had bathrooms and hamams, which were the house components for bathing, demonstrate a bathing opportunity rate of 16% citywide. This rate shows that during the period studied, even a significant amount of upper and middle class citizens in İstanbul did not have baths in their own houses but used public hamams.
|
Preparing and Cooking Food |
Storing Food |
Storing Wood and Coal |
||||
|
Kitchen % |
Kitchen hearth % |
Cellar % |
Pantry % |
Storehouse % |
Woodshed % |
Coal Cellar % |
|
57,43 |
8,42 |
15,84 |
18,81 |
0,99 |
8,91 |
6,93 |
|
Components of the Garden Group |
|||
|
Courtyard % |
Garden % |
Cüneyne % |
Hadika % |
|
45,54 |
36,14 |
3,47 |
0,50 |
Furthermore, these two places differ from each other. Bathrooms are places which Muslims describe as the place for ghusl (full body ablution). They could be located on upper floors which makes us think that these were simple setups resembling closets called “yunmalık” (similar to showers; however, without running water). Since these places most probably did not supply running water themselves, people could bathe in them within water carried from a well or from a public tap (if there was no well) using bathing instruments like pitchers and hamam bowls. Hamams, on the other hand, are larger places in comparison to bathrooms. They could be used by all members of the family and perhaps in some houses they even had their own running water. They were special places, construction-wise, with camekan odaları which were used as the changing rooms of hamams. This is why hamams, which were generally built of masonry, were assessed independently from the rest of the building. On the other hand, it is difficult to say whether most of the hamams had running water. Therefore, we need to consider that these places were possibly smaller than public hamams and that they were used only by the residents of the houses and that here as well, water carried from somewhere else was used for bathing. Additionally, hamams were found as the components of both ground floors and upper floors of the houses and sometimes as separately built places.
The results on the means of water supply, along with the value of hamams being high, explains why bathing opportunities were quite few. A supply of running water via connection to a water main was found in only two of the houses, but those houses were excluded from this study because of a lack of detailed spatial description. This shows that running water was a luxury which was found in very few houses citywide. Water reservoirs and cisterns were also rarely encountered. On the other hand, wells were common components with a high percentage and their value was quite low in comparison to the other three components.27 Therefore, it is useful to consider that they were not abundant sources of water and that they may have been insufficient for supplying enough water. It is also useful to question how sanitary they were.
Washrooms (abdesthane) were the places where Muslims performed wudu (abdest, partial ablution) before their prayers. They were most probably small spaces with water outlets and which had enough area to perform wudu (abdest)with water carried from somewhere else. Despite not being very common, they could be located on every floor and in every section of a house, but they were mostly located on upper floors.
Interesting results are found as well, on the means of preparing food and cooking. More than half of the houses had utilities for this. Tanyeli states that in sixteenth century İstanbul houses, the availability rate of kitchens was very low and that they were beyond the reach of middle class citizens. However, he says that kilns, which were located in the courtyards of the houses, were components that were common even in ordinary citizens’ houses. The fact that the rate of availability of kitchens in the sixteenth century houses was high, that even more than one kitchen (one to three) could be seen in a house and that this component could be located on upper floors, demonstrates that the number of places associated with preparing and cooking food increased. In other words, we can say that in the sixteenth century, kitchens started to appear in smaller houses as well, and were not a luxury anymore but began to be a usual feature of houses.
In one of the houses with a kitchen, there was also a place called “aşhane” (similar to a kitchen; “aş” means food and “hane” means place), and in another house there was also a “kiln”. It would therefore, be useful to try to describe these components. A kiln is described as an oven which is heated evenly on all sides, the ceiling of which is vaulted and which has an opening at the front and is used for cooking foods like bread. As a matter of fact, based on this description, it is possible that kilns had the same meaning as hearth and oven which were mentioned in the records with expressions like “kitchen hearth” and “masonry oven”. Therefore, the place which was called kitchen or aşhane and which in later use transformed into modern kitchens can be considered a component, a place arranged as a closed room for preparing and cooking food; whereas, kitchen hearths and kilns were components located inside this closed space called a kitchen or in open spaces like courtyards or gardens but still in relation to the kitchen. In other words, it is possible that kitchens could both have and not have a hearth (or an oven or a kiln) if the kitchen was mentioned without specifically stating that it had one; because, in some houses there was mention of both a kitchen and a kitchen hearth at the same time. In this case, the hearth was possibly located outside the kitchen but still in a place that was connected to it. The component which was valued independently because it was of masonry and was therefore special and expensive was the hearth, not the kitchen itself. It was possibly due to this that there was not a separate pricing for every house containing a kitchen; those kitchens were closed spaces which did not contain a hearth and where only meals were prepared.
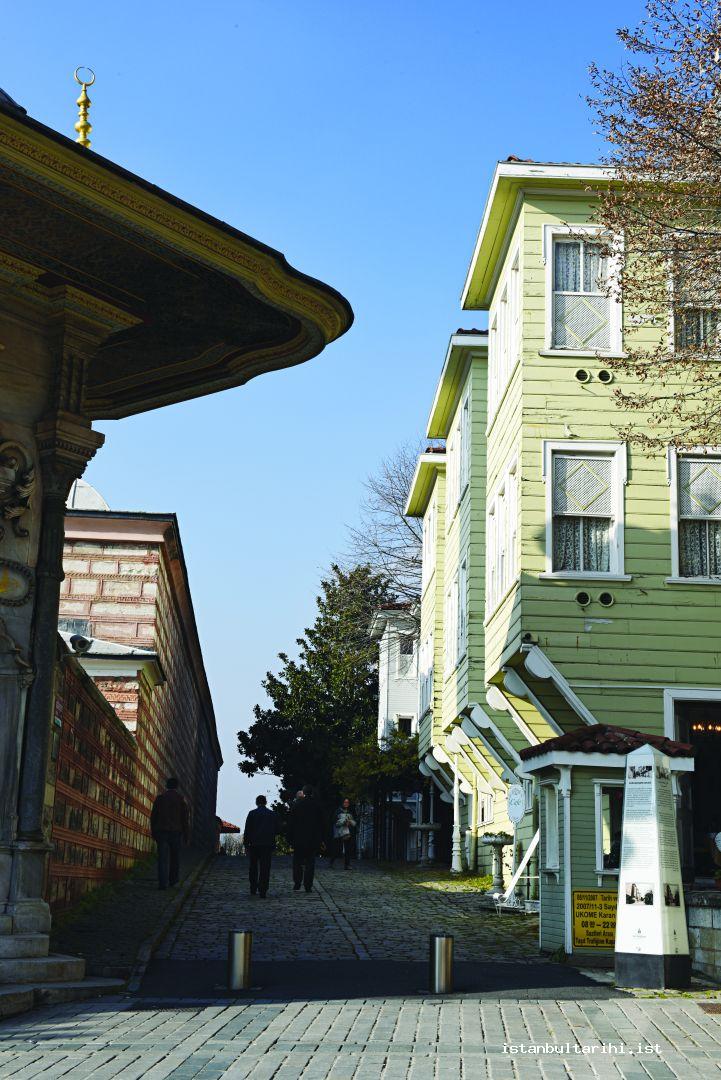
On the topic of storage spaces, we can begin with cellars which were mostly built of masonry and were underground. Cellar means a storeroom where all kinds of things can be stored. In general, they were important components in that they were built separately from the house and connected to the garden and were also valued independently. They are perceived as a luxury because they were costly to construct. A storehouse was a rarely encountered component, whose use can be considered a storeroom for cereals. Pantries on the other hand, were used for storing food and were components that could be found in both sections of the houses and on every floor. Some houses even had more than one pantry. Although they did not require special construction work like a cellar, it is surprising that these two showed similar rates of usage. It is also important that food storage spaces were fewer in number than kitchens. It can be said that the houses which had these components most of the time had kitchens or hearths as well. However, they were also found in houses which did not have kitchens. The existence of a component for storing food may be taken as a clue showing that people cooked in open spaces or perhaps in rooms. Apart from these, another storage space was the storage areas for wood and coal. These components, which are known as woodsheds and coal cellars were located on ground floors and they were found in 15% of the houses.
The availability rates of components for animal feeding such as barns and stables are also interesting. Even though Yerasimos considered barns as spaces reserved only for horses and camels,28 it makes more sense to surmise that barns were reserved for animals like cows which are reared for their meat and milk, not for mounts (riding animals), whereas stables were used for expensive mounts like horses and donkeys. The reason why this is more sensible is because a stable as a component has only been encountered in one house and as a separate building, while the rate of encountering barns was higher, as one might guess; 15.35% of the houses had barns. However, it is necessary to state that this rate is not very high either. When compared to the sixteenth century houses, it can be said that the number of houses which had a barn decreased29 and that this situation is an important indicator of the urbanness of İstanbul.
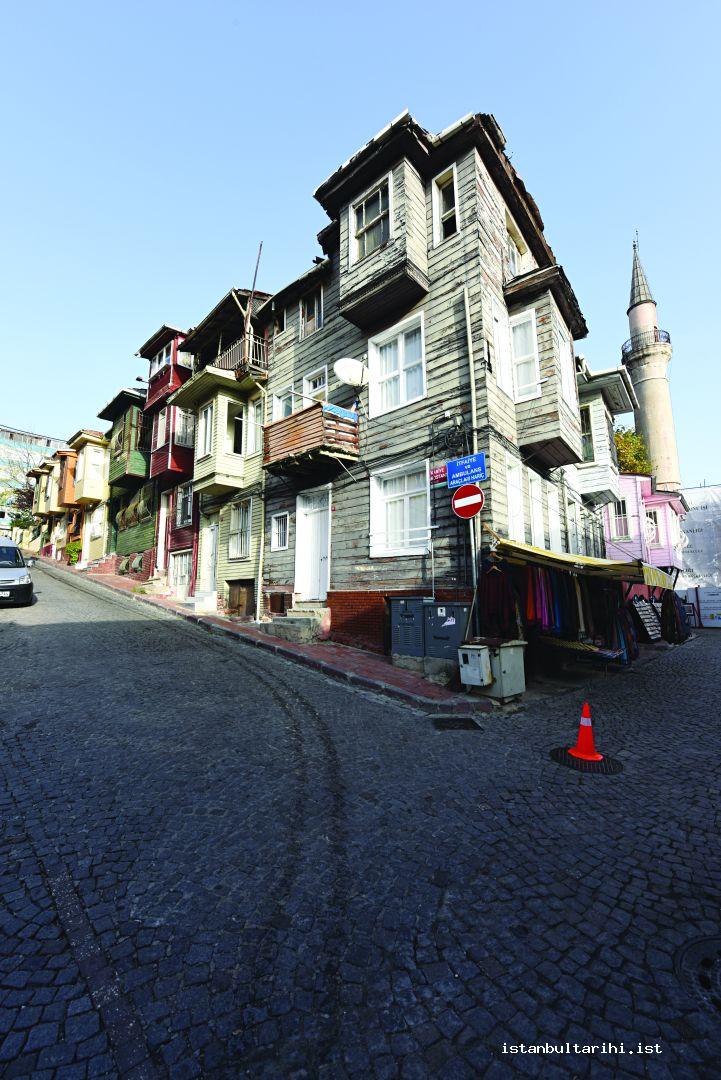
When it comes to open spaces, 78.71% of houses had at least a courtyard or one of the garden group components. 30 This rate shows that a significant number of the houses in the city had open spaces such as courtyards and gardens. It also shows that despite the density, crowdedness, the increase in the number of storeys and the smallness of land sizes in the city, these open spaces, no matter how small they were, they were considered as necessary components in the houses of Constantinopolitans.
A courtyard is described as an area which is surrounded on all sides, and in the descriptions of “traditional İstanbul houses”31 it is often not mentioned. However, some researchers’ findings on the sixteenth century İstanbul and the results in this study point to a very different situation. Houses with courtyards, which were smaller in size than houses with gardens, were often found in İstanbul. However, it is still necessary to mention that there was a decrease in the number of houses with courtyards in the eighteenth century.
Gardens (with or without fruit trees) can be described as open spaces in which there are fruit trees and other types of trees and which can even be used for spending time in and relaxing if components like mansions and arbours are available. Houses with gardens were generally among the houses which had a considerable amount of land; because gardens were at the same time places where fruits and vegetables were grown. Cüneyne was described as a “small garden” in Dağlı’s dictionary study and as a “small heaven-like garden” in Artan’s study.32 These small gardens were components found in one or two-storey houses (attached houses) with less land, whose number of rooms and interior spaces were not many in comparison to houses with very high standards of comfort. However, we do not know what kind of a garden it was except that it was a small space. Hadika on the other hand, which was found in only one house which had dahiliye and hariciye sections, is described as “a garden with trees and abundant water; an orchard; a fruit garden; a garden surrounded by walls”. Its description in Ahter-i Kebir, also stated that if the area is not surrounded, it cannot be called a hadika.33 Artan, on the other hand, separates this term from cüneyne. He says: the “Hadika, which resembled a park, a fruit garden or a grass plot or which simply meant a recreational area surrounding a certain residential area, was completely different from a cüneyne which was a small heaven-like garden.”
To conclude, in this study, based on many houses of all sizes in eighteenth century İstanbul, many place components and very different and complex place combinations were encountered. It is not very easy to understand these differences and complex arrangements. Given our limited knowledge of Ottoman houses, and the existence of many unknown things which need to be discussed and re-evaluated, this difficulty becomes clearer.
When we look at the ways in which parts of the house were organised and the terminology for them, it is necessary to say that an arrangement based on privacy is worth discussing. Spatial arrangements that were associated with privacy are important in observing that contrary to assumptions, in the Ottoman world public and private spaces cannot be evaluated based on a dual concept; it is not like where one ended the other began. Countless interspaces were needed to move from public spaces into private spaces. The terminology regarding the parts of the houses is thus wide-ranging. There are many terms which do not point to any functional differentiations, and which need to be re-evaluated and re-read as different steps between the public and the private such as tarik-i amm, tarik-i hass, dâhiliye, hariciye, room, anteroom, hall, divanhane, selamlıik room, coffee room etc.
On the other hand, things that place components which pointed to certain functions shown to us through quantitative analyses are also important. Even though high or low /standards of comfort changed depending on the economic power of the residents, lavatories and wells can be said to have been the most commonly found components citywide, which could be built by almost anyone. Kitchens became a usual component for many houses in the 18th century as well. Open spaces like courtyards and gardens were still found in many houses despite the increase in the crowdedness of the city. However, hamams, cellars, pantries, woodsheds and coal cellars were components found to a lesser degree. The fact that hamams and cellars were built of masonry and that they were high price components also had an impact on the smaller numbers available. Furthermore, it can be said that apart from wells which were the least valued water sources, the means of water supply for houses were still very few in the eighteenth century because they required a certain amount of economic power. Running water was still a great luxury in this period. Other rarely found components were rooms with special functions like coffee and selamlık rooms, divanhane and components like laundry rooms and the dressing rooms of hamams.
FOOTNOTES
1 Of 706 real estates in total, 513 of them were houses. Houses were mentioned in the clauses as “menzil”. Menzil is a term used for houses of all sizes and in general, it means a place to reside. For the discussion on the meaning of the term, see Hatice Gökçen Özkaya, “18. Yüzyıl İstanbul’unda Barınma Kültürü ve Yaşam Koşulları” (PhD thesis), Yıldız Technical University, 2011, pp. 23-24.
2 İstibdal is mentioned in the sources as a practice which takes place when it is imperious. For detailed information on what is considered imperious, see Ahmed Akgündüz, İslâm Hukukunda ve Osmanlı Tatbikatında Vakıf Müessesesi, Istanbul: Osmanlı Araştırmaları Vakfı, 1996, pp. 382-283. The situations that were encountered in the clauses are also interesting. For findings on those, see Özkaya, “18. Yüzyıl İstanbul’unda Barınma Kültürü”, pp. 9-22.
3 These are important data for doing research on the city and houses of that period. For a detailed study where all these data are discussed under separate headlines, see Özkaya, “18. Yüzyıl İstanbul’unda Barınma Kültürü”.
4 This conclusion is based on the individuals’ requests to exchange the houses they owned with the houses they rented from waqfs. For detailed information see Özkaya, “18. Yüzyıl İstanbul’unda Barınma Kültürü”, pp. 49-50.
5 For quantitative results, see Özkaya, “18. Yüzyıl İstanbul’unda Barınma Kültürü”, pp. 88, 96.
6 This situation is closely related to the property and heritage system in the Ottoman Empire which allowed the lands to be divided and become smaller and to the fact that the majority of the waqfs (family waqfs) in the 18th century were specifically founded in order to prevent property from being sold off and from being split up and divided. Many researchers, especially Barkan point to this case in relation to Ottoman property and waqfs. Regarding the subject, see Ömer Lutfi Barkan “İslam-Türk Mülkiyet Hukuku Tatbikatının Osmanlı İmparatorluğunda Aldığı Şekiller”, İstanbul Üniversitesi Hukuk Fakültesi Mecmuası, vol. 6, no. 1 (1940), pp. 156-181; 1941, vol. 7, no. 1, pp. 157-176; 1941, vol. 7, no. 4, pp. 906-942. Furthermore, the smallness of the floor sizes is somewhat misleading. It is necessary to point to the fact that many people here were tenants of more than one piece of land and house in the same area and thus they established big houses by combining the smaller units. Larger lands could only be made up by adding several properties to each other and houses were constructed and enlarged by adding new buildings to the existent ones. For detailed information, see Özkaya, “18. Yüzyıl İstanbul’unda Barınma Kültürü”, pp. 255-262.
7 For a comparison of 16th century houses see Uğur Tanyeli, “Klasik Dönem Osmanlı Metropolünde Konutun “Reel” Tarihi: Bir Standart Saptama Denemesi”, Prof. Dr. Doğan Kuban’a Armağan, ed. Zeynep Ahunbay et al., Istanbul: Eren Yayıncılık, 1996, p. 63.
8 Of the 240 buildings in total whose number of floors could be determined, 59% were two-storey, 32% were three-storey, 9% were one-storey and 0.4% (only one house) was of four stories. These percentages signify the number of floors in all the encountered buildings. In some of the houses, there was more than one building and they had different numbers of floors. For instance, houses with dahiliye and hariciye sections are such buildings.
9 As an example of the spatial arrangements of the houses which are described as “contiguous”, we can look at the attached houses in the Toptaşı Quarter of which Saliha Hatun was the tenant: “…contiguous houses of seven doors…each one had one room on the top floors and one anteroom and one woodshed and one lavatory and some courtyard…”
10 The description of a house the dahiliye section of which was three-stories while its hariciye section was two-stories is as follows: “…a property…in its dahiliye section there is a small room and a hall on the top floor; on its middle floor there are three rooms, a hall, a hamam and a lavatory, and on the ground floor there is a kitchen, a water reservoir, a courtyard and a garden and a bi’r-i mâ’ which is shared with Sayyid Osman Effendi and a wall which is shared with Ali Çelebi; and in its hariciye section there is a room and a hall on the top floor and on the ground floor there is a shared barn…” In terms of the buildings floor areas, the smallest of these houses was 158.5 zira2 and the biggest was 595 zira2.
11 Its dictionary meaning is “a road reserved for one or a couple of houses”. The roads, which are mentioned in many studies as “dead end streets (cul-de-sac)” and whose one end is open while the other end leads to estates points to a type of street that tarik-i hass later turned into.
12 Schacht states that dead end streets are the co-owned properties of the owners of the houses on that street and separates these roads from public streets. For this distinction, see Joseph Schacht, An Introduction to Islamic Law, London 1964, p. 141.
13 Suraiya Faroqhi, Orta Halli Osmanlılar: 17. Yüzyılda Ankara ve Kayseri’de Ev Sahipleri ve Evler, tr. Hamit Çalışkan, Istanbul: Türkiye İş Bankası Kültür Yayınları, 2009, p. 50.
14 Though it is possible to suppose that those houses were the early versions of the two sectioned houses of the nineteenth century called harem and selamlık, it is necessary to state that they were not called as such in the 18th century. I have discussed the distinction of these two sections in my doctoral thesis in more detail. See Özkaya, “18. Yüzyıl İstanbul’unda Barınma Kültürü”, pp. 156-159.
15 In Tanyeli’s study, the hariciye section is described as follows: “It is the intersection between social activities and family life, and it has a more superficial privacy.” To re-evaluate the sectioning in those houses which is discussed on the basis of the concepts of public and private, see Uğur Tanyeli, “Kamusal Mekan-Özel Mekan: Türkiye’de Bir Kavram Çiftinin İcadı”, Genişleyen Dünyada Sanat, Kent ve Siyaset: 9. Uluslararası İstanbul Bienali’nden Metinler =Art, City and Politics in an Expanding World: Writings from the 9th International Istanbul Biennial, Istanbul: İstanbul Kültür ve Sanat Vakfı, 2005, pp. 199-209.
16 Some of these studies: Önder Küçükerman, Anadolu’daki Geleneksel Türk Evinde Mekan Organizasyonu Açısından Odalar, Istanbul: Türkiye Turing ve Otomobil Kurumu, 1973; Doğan Kuban, “Türk Ev Geleneği Üzerine Gözlemler”, Türk ve İslam Sanatı Üzerine Denemeler, Istanbul: Arkeoloji ve Sanat Yayınları, 1995, pp. 225-240; Sedat Hakkı Eldem, “17nci ve 18inci Asırlarda Türk Odası”, Güzel Sanatlar, no. 5 (1944), pp. 1-28. The examples can be expanded.
17 Tanyeli mentions that the hariciye section may have been used by the “kapı halkı (house staff)”. See Uğur Tanyeli, “Anadolu’da Bizans, Osmanlı Öncesi ve Osmanlı Dönemlerinde Yerleşme ve Barınma Düzeni”, Tarihten Günümüze Anadolu’da Konut ve Yerleşme, edited by Yıldız Sey, Istanbul: Türkiye Ekonomik ve Toplumsal Tarih Vakfı, 1996, pp. 431-432.
18 For the meanings of the term see Mehmed Zeki Pakalın, Osmanlı Tarih Deyimleri ve Terimleri Sözlüğü, İstanbul: Milli Eğitim Basımevi, 1983, vol. 3, p. 153; Faroqhi, An Introduction to Islamic Law, p. 77; Stefanos Yerasimos, “16. Yüzyılda İstanbul Evleri”, Soframız Nur Hanemiz Mamur Osmanlı Maddi Kültüründe Yemek ve Barınak, ed. Suraiya Faroqhi and Christoph K. Neumann, translated by Zeynep Yelçe, Istanbul: Kitap Yayınevi, 2006, p. 310. There is no information in Cafer Effendi’s statement in Risâle-i Mi‘mâriyye that the selamlık was a place reserved only for men. The statement is as follows: “the word “kaytun” is Arabic, its Persian equivalent is “mihman-hane” and its Turkish equivalent is “konuk odası”, “misafirhane” and “selamlık”. (here all these terms simply mean guest room) See Câfer Efendi, Risâle-i Mi‘mâriyye, ed. İ. Aydın Yüksel, Istanbul: İstanbul Fetih Cemiyeti Yayınları, 2005, p. 95. However, if in the sixteenth century only men received guests, then this could be the reason why the selamlık was associated with men in later periods. Yet, this is only a presumption and further research is needed.
19 Tülay Artan, “Architecture as a Theatre of Life: Profile of the Eighteenth Century Bosphorus” (PhD thesis), Massachusetts Institute of Technology, 1989, p. 263.
20 Questioning whether this space differed from anterooms only in terms of size and how different it was as a guest room from the selamlık and coffee rooms is such an extensive subject that it requires its own study. Even though the divanhane has been described by many researchers, it is necessary to discuss the information gathered from the sources and to re-evaluate this component. For some of the descriptions on this topic see Artan, “Architecture as a Theatre of Life”, p. 262; Yerasimos, “16. Yüzyılda İstanbul Evleri”, p. 310; M. Baha Tanman, “Divanhaneler”, DBİst.A, vol. 3, pp. 69-70 et al. Furthermore, it can also be beneficial to resort to the observations of contemporary European travellers, such as Allom and Walsh, Melling, Le Bruyn and D’ohsson.
21 This is possibly a sign of change. As studies on the topic increase, we shall be able to see whether such houses can be considered as occasional examples or not. However, our knowledge on this subject is still insufficient.
22 See. J. W. Redhouse, A Turkish and English Lexicon, Lebanon: Librairie du Liban, 1987, p. 1179.
23 Sedad Hakkı Eldem, Türk Evi-Osmanlı Dönemi, Istanbul Türkiye Anıt Çevre Turizm Değerlerini Koruma Vakfı Yayınları, 1987, vol. 3, p. 60.
24 I have talked about the distinction between anterooms and halls, and about being definable and unidentifiable in my thesis. See Özkaya, “18. Yüzyıl İstanbul’unda Barınma Kültürü”, p. 213.
25 For the comparison, see Yerasimos, “16. Yüzyılda İstanbul Evleri”, p. 315; Uğur Tanyeli, “Osmanlı Metropollerinde Evlerin Konfor ve Lüks Normları (16.-18. Yüzyıllar)”, Soframız Nur Hanemiz Mamur Osmanlı Maddi Kültüründe Yemek ve Barınak, ed. Suraiya Faroqhi and Christoph K. Neumann, translated by Zeynep Yelçe, Istanbul: Kitap Yayınevi, 2006, pp. 336-337.
26 The average number of lavatories in houses with dahiliye and hariciye sections was 2.54; in houses with no such sections it was 1.03; and in attached houses the average was 0.95.
27 For quantitative results and a detailed examination of the values of the components see Özkaya, “18. Yüzyıl İstanbul’unda Barınma Kültürü”, p. 133.
28 Yerasimos, “16.Yüzyılda İstanbul Evleri”, p. 315.
29 For availability rates of barns in 16th century houses, see Tanyeli, “Osmanlı Metropollerinde Evlerin Konfor ve Lüks Normları”, p. 337; Yerasimos, “16. Yüzyılda İstanbul Evleri”, p. 315.
30 In 6.93% of the houses, two open spaces were present: one of them was the courtyard and the other was the garden or the cüneyne. For more detailed quantitative results see Özkaya, “18. Yüzyıl İstanbul’unda Barınma Kültürü”, p. 249.
31 Even though courtyards are commonly seen in many studies in the houses of Central Anatolia and the South Eastern Anatolian regions, they are not mentioned very much in the studies on İstanbul houses.
32 Dağlı quoted this description from the following source: Franciscus à Mesgnien Meninski, Thesaurus Linguarum Orientalium Turcicae, Arabicae, Persicae, ed. Mertol Tulum, III vol., Istanbul Simurg Yayınları 2002. See Yücel Dağlı (ed.), “The Historical Dictionary of Ottoman Terms for Gardens and Gardening”, http://www.middleeastgarden.com/garden/english. For another description see Artan, “Architecture as a Theatre of Life”, p. 273. Behar also describes cüneyne as a “small garden”. See Cem Behar, “Kasap İlyas Mahallesi: İstanbul’un Bir Mahallesinin Sosyal ve Demografik Portresi: 1546-1885”, İstanbul Araştırmaları, no. 4 (1998), p. 30.
33 See. Dağlı (ed.), “The Historical Dictionary of Ottoman Terms”.
