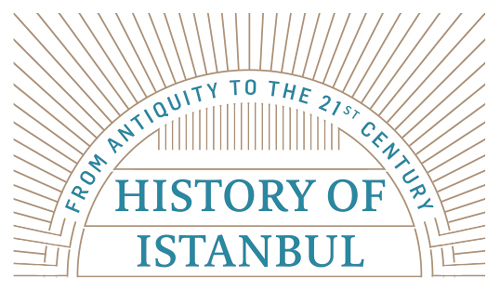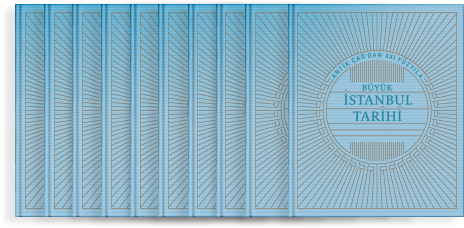Istanbul is one of the most prominent cities of the Islamic world and the Ottoman Empire with regard to the number of tombs. The tombs that exist in Istanbul today have a special character both in terms of the formation of the urban space and in terms of architectural qualities. The tradition of tomb architecture, which may have begun with the Tomb of Eyüp Sultan (1458) and with its constitutive narrative during Istanbul’s transformation from a Byzantine city to an Islamic one, comes to a “symbolic” end with the tomb of one of the last Ottoman sultans, Mehmed Reşad V (1909-1918), which was built in Eyüp. Having saved thousands of tombs/sepulchers/shrines throughout 460 years, Istanbul deserves special attention.
TYPES OF TOMBS AND THEIR CLASSIFICATION: IDENTITIES, CENTURIES, NUMBERS, AND RATES
The number of Istanbul tombs during the Ottoman era has been the subject of numerous articles and some lists until this day. However, in each article or list, however, different criteria have been used for classification. There are classifications according to the person, for whom the tomb was commissioned, the person who was buried in the tomb, and according to the place, time, the architect, the authenticity, the stylistic characteristics and the tomb’s decoration. In this respect, in every list there may be different numbers depending on the classification. In the broadest list, which was prepared without any classifications, the number of the important tombs of Istanbul is 487 (some of them are only graves).1 The number of tombs mentioned under the Directorate of Museums of Istanbul Tombs is 120,2 and is as follows, according to the criteria of social classes: the tombs of sultans (10), the tombs of the mothers of sultans (12), the tombs of princes-sultanas (11), the tombs of viziers (29), the tombs of administers and military class (6), the tombs of the court employees (7), the tombs of sahabe-i kiram (companions of the prophet) (5), the tombs of saints and sheikhs (22), and civilian personalities (4).3
Gülsün Tanyeli suggested a different classification in her study, in which she included the structures that could be taken as tombs in terms of their architectural character and in which she broadened the scope of the number. She categorized a list of 176 Istanbul tombs according to the status of the people who are buried in the tombs: the tombs of sultans (15), the tombs of court women (22), the tombs of princes (5), the tombs of grand viziers (28), the tombs of scholar-bureaucrats -sheikh al-islam, qadi, mufti- (6) the tombs of bureaucrats -all sorts starting from the vizier- (52), the tombs of Sufis and the companions of the prophet (40), the tombs of women (7), and the tombs of Crimean dynasty (1).4
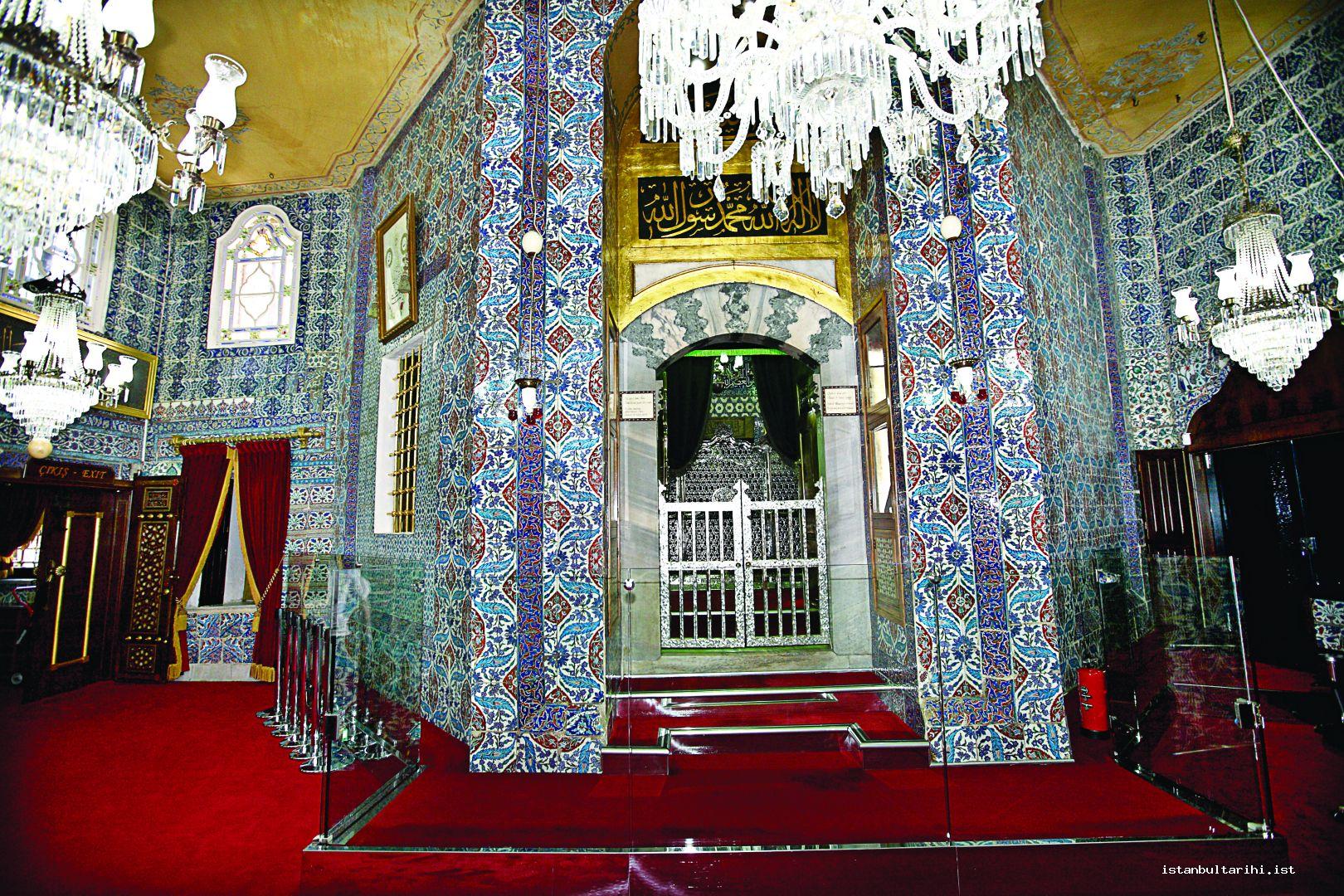
Taking the above classification into consideration and considering the difficulties in the classification of tombs both in terms of number and characteristics, the tombs of Istanbul can be listed as follows according to the identity of the person (on the condition that the ones whose numbers are more accurate are mentioned): The Tombs of Sahabe (the companions of the prophet); 2) The Tombs of the Martyrs of the Conquest (Ni‘ma al-jaysh); 3) The Tombs of Saints (sheikhs, Sufis etc.); 4) The Tombs of the Dynasty (sultan, prince, sultanas; 43 in number); 5) The Tombs of State Dignitaries (grand vizier, vizier, scholar-bureaucrats and other state officers, 87 in number); and Other Tombs. Such a classification seems illuminating and suggestive.
The Tombs of Sahabe, Ni‘m al-Jaysh and Saints
The companions of the prophet, the martyrs of the conquest and the saints have always been some of the most important indications of Istanbul as an Islamic city in the society. Today, it is nearly impossible to talk about these places, which are called “places of visit,” merely in terms of their architectural character. Until the nineteenth century, the number of tombs with architectural qualities was approximately 20 and this number is quite low when we looked at in the scope of all the tombs in Istanbul. During the reign of Mahmud II (1808-1839), the number of these tombs doubled and their architectural visibility increased. At this point, such a remark is meaningful:
Here, the culmination in the nineteenth century suggests a pattern of social behavior that is worth investigating. Perhaps, there may be an increase in the tempo of social change and an inclination towards public beliefs that gives more weight to religious values in the face of westernization. However, it is also possible to evaluate this situation as a “compensation” act carried out by the administration. For instance, it is noteworthy that during the reign of Mahmud II, the project that included a series of sahabe tombs was realized on sultan’s own initiative.5
The Tombs of Sahabe (The Companions of the Prophet)
This collection of tombs is the most controversial selection of Istanbul tomb architecture. In comparison to other tomb structures, when it comes to sahabe tombs, some differences like the tomb, sepulture and makam gain importance; most of the time, those that bear the characteristics of a tomb cannot be distinguished and the difference between a sepulture and tomb are unclear. A single grave could be mistaken for a tomb and used by large segments of the population in this way. In other words, when it comes to the tombs of sahabe, issues like the year of construction, reconstruction, renovations, additions made by administrators and public intervention come to the forefront. The architectural analysis of the works is also complicated. Rarely do similar situations occur; for example, when it comes to the tomb of a member of the dynasty. This circumstance is directly related to the place of sahabe tombs in daily life. Because of their location within the dynamism of everyday life and the intimate relation with the public, the interference in the tomb architecture is regarded as legitimate**perhaps: and with intimate contact with people, it is expected that the architecture will be affected by the public. With regard to the architectural differences between a tomb, sepulcher and makam, it is stated that approximately 24 sahabe are entombed in Istanbul.6
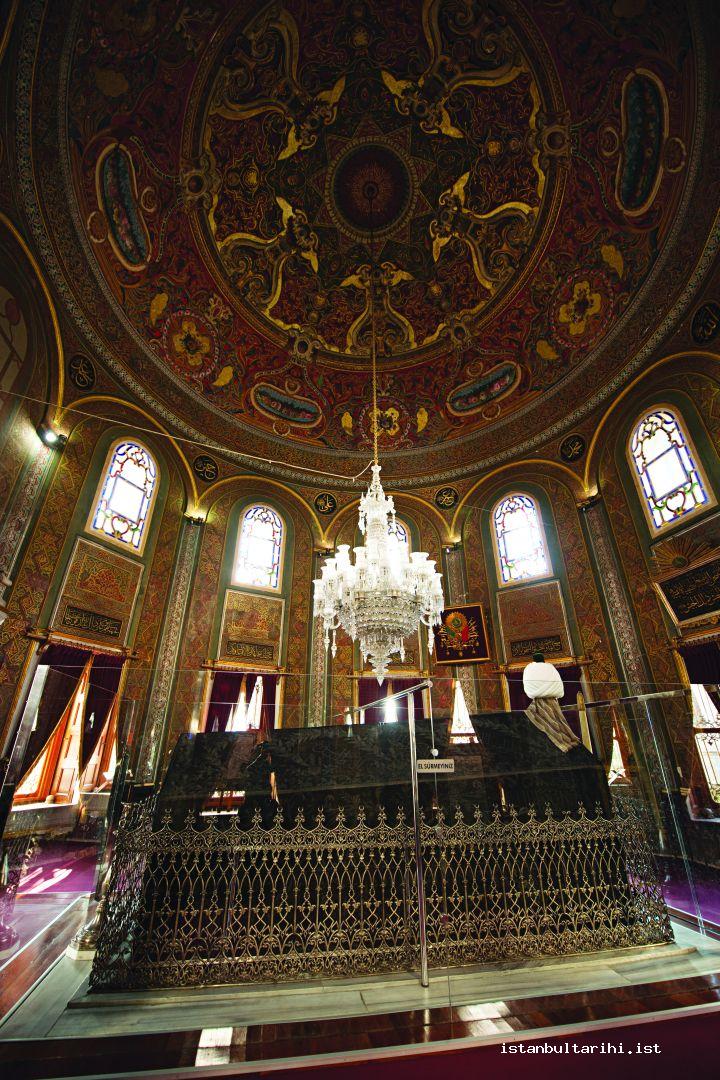
The structures that maintain the architectural quality of a tomb are quite few. Most of them are located on the line of Ayvansaray-Eyüp. With their plain and rectangular architectural patterns and jamb windows, the tombs of Hz. Ka’b, Hz. Abu al-Darda, Hz. Abu Shayba al-Khudrī and Hz. Hamd Allah al-Ansarī, and Hz. Muhammed al-Ansarī represent the architectural qualities of the sahabe tombs that were rebuilt during the reign of Mahmud II. Also, within the same period, the makam of Hz Abu Dhar al-Ghifārī was converted into an open tomb in 1812 by Nakşıdil Valide Sultan, the mother of Mahmud II. This is an outstanding example with its ashlars stonework and barred windows. Apart from these, the Tomb of Hz Abdurrahman al-Shāmī in Eminönü was restored during the reign of Abdülhamid I (1774-1789) and it is noteworthy because of its atypical windows.
The Tomb of Eyüp Sultan is the most important and outstanding one among the sahabe tombs. Built in 1458, it is probably the first tomb structure in Istanbul. The dream of Akşemseddin, the teacher of Mehmed the Conqueror, dream determined its location. This structure, born from this narrative, was the founder and initiator of Istanbul’s tomb architecture. It survived until today with additions and restorations; but still, is the oldest tomb structure in Istanbul. It was built on an octagonal plan with face stone.
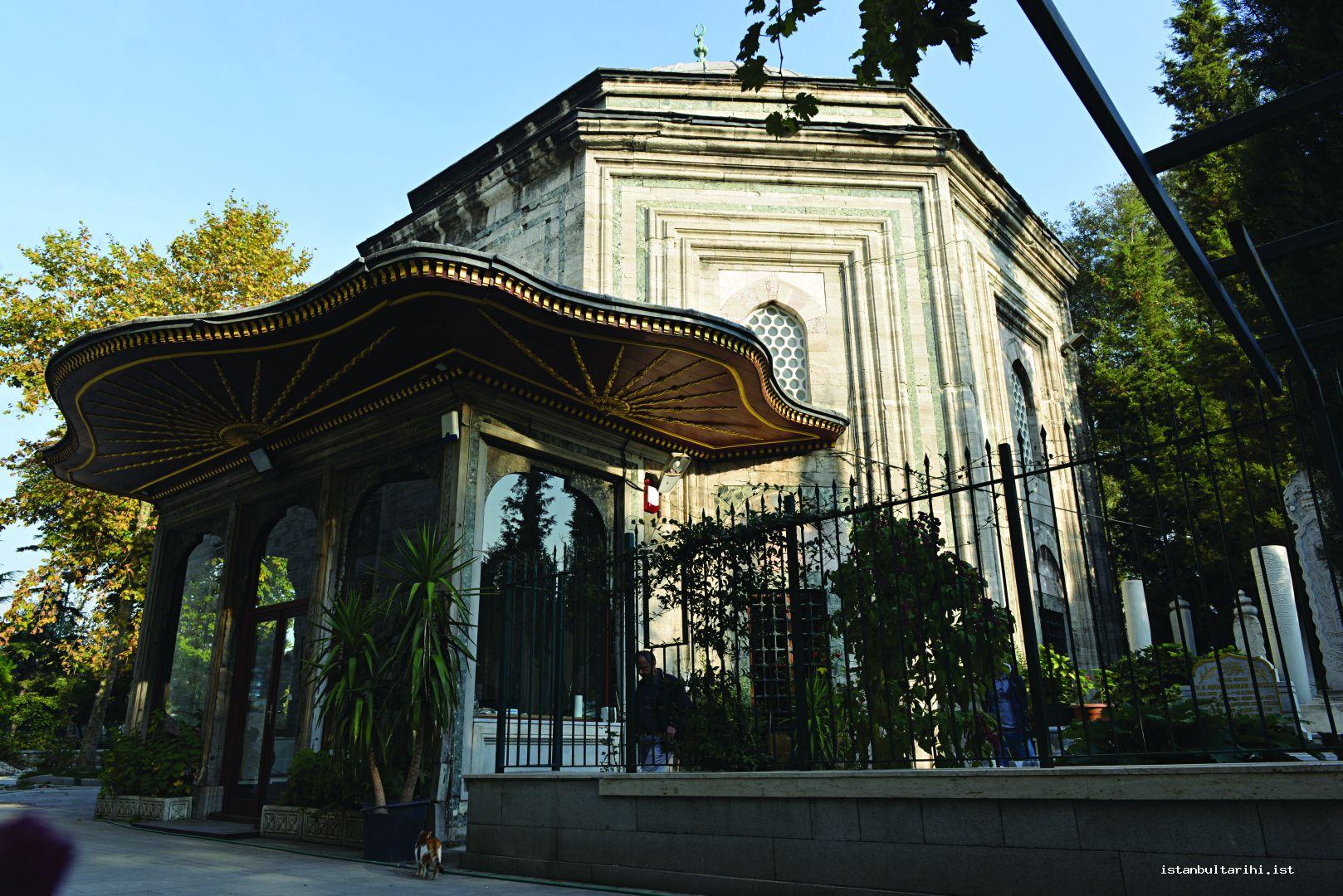
The Tombs of the Martyrs of the Conquest (Ni’me’l-Ceyş)
After sahabe tombs, the tombs of the martyrs of the conquest (Ni‘m al-Jaysh) are the second holy tombs of Istanbul. In these places of visit/sepulchers/tombs, those who fell martyr during the conquest of Istanbul in 1453 are entombed. “The historical identities of these people, who are known to have participated in the Istanbul siege, are almost unknown and their lives are narrated like a legend. Among these sepulchers that are encountered in various neighborhoods and districts of the city, the most crowded one is the burial called Onsekiz Sekbanlar haziresi, which covers a small burial area in Şehzadebaşı. The epigraphs of this sort of sepulchers and small tombs, which still exist today or disappeared, were erected subsequently.”7 According to a classification, the division of the tombs/sepulchers of the martyrs of the conquest, most of whom can be regarded as sepulchers, is as follows according to the neighborhoods and districts: 100 in Fatih, 78 in Eminönü, 30 in Eyüp, 7 in Zeytinburnu, 14 in Beyoğlu, 2 in Beşiktaş, 1in Bakırköy, 4 in Beykoz, 2 in Sarıyer, 1 in Çatalca and 9 in Üsküdar.8 It is nearly impossible to discuss the architecture of these 248 places, which are the sepulchers of legendry people, imaginary or real, as tomb architecture that is generally accepted within the history of architecture.
The Tombs of Saints (Evliya)
The tombs of saints (sheikh, Sufi etc.) can also be evaluated similarly with the tombs of sahabe or the martyrs of the conquest. There is no certain account that records the number of these tombs. However, some of the major ones can be mentioned. After the tomb of Sahabe Eyüp Sultan, the most famous tombs of people, who are known as the “spiritual sultans of Istanbul,” are as follows according to their architectural qualities and urban space: The tombs of Ebu’l-Vefa, Aziz Mahmud Hüdayî, Sünbül Efendi, Merkez Efendi, Yahya Efendi, Sheikh Mustafa Devatî, and Sheikh Zafir.
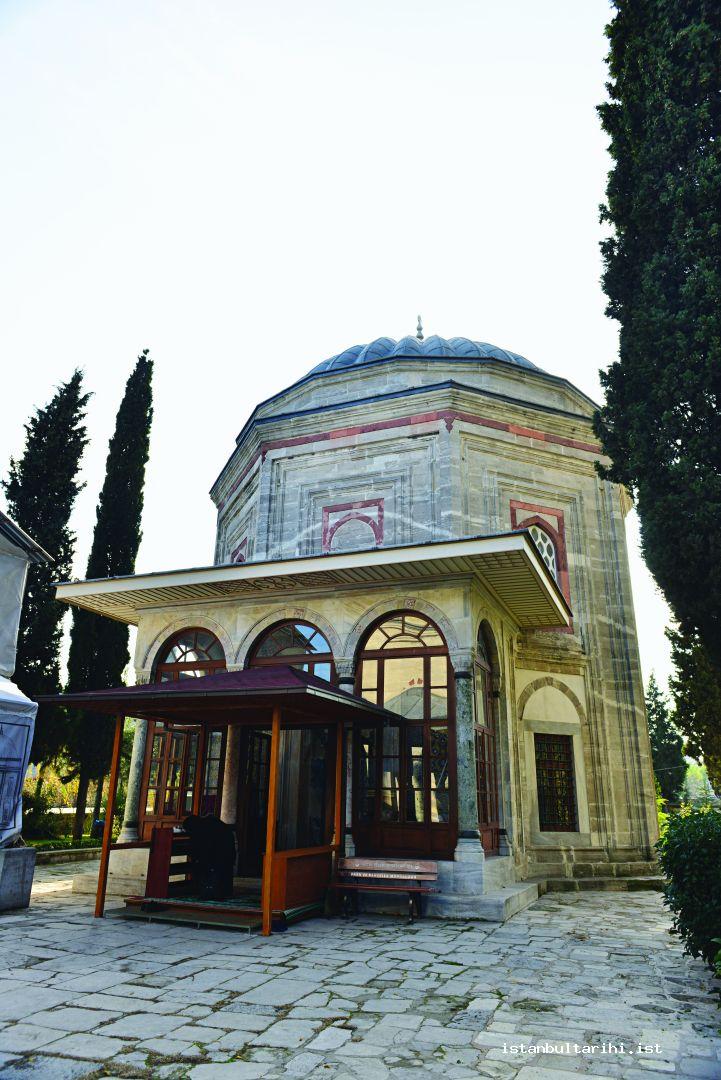
Regarded as one of the greatest saints, the tomb of Mustafa b. Ahmet or Ebu’l Vefa was constructed by Bayezid II in 1490/1491. Rather than the architectural structure of the tomb, which had undergone numerous restorations and reconstructions, what is most important is its founding role in the urban space, just like the Tomb of Eyüp Sultan, and its complex. Also, the Tomb of Aziz Mahmud Hüdayî (1551-1628), which is located within a complex composed of dervish lodge and related structures, has a similar quality.
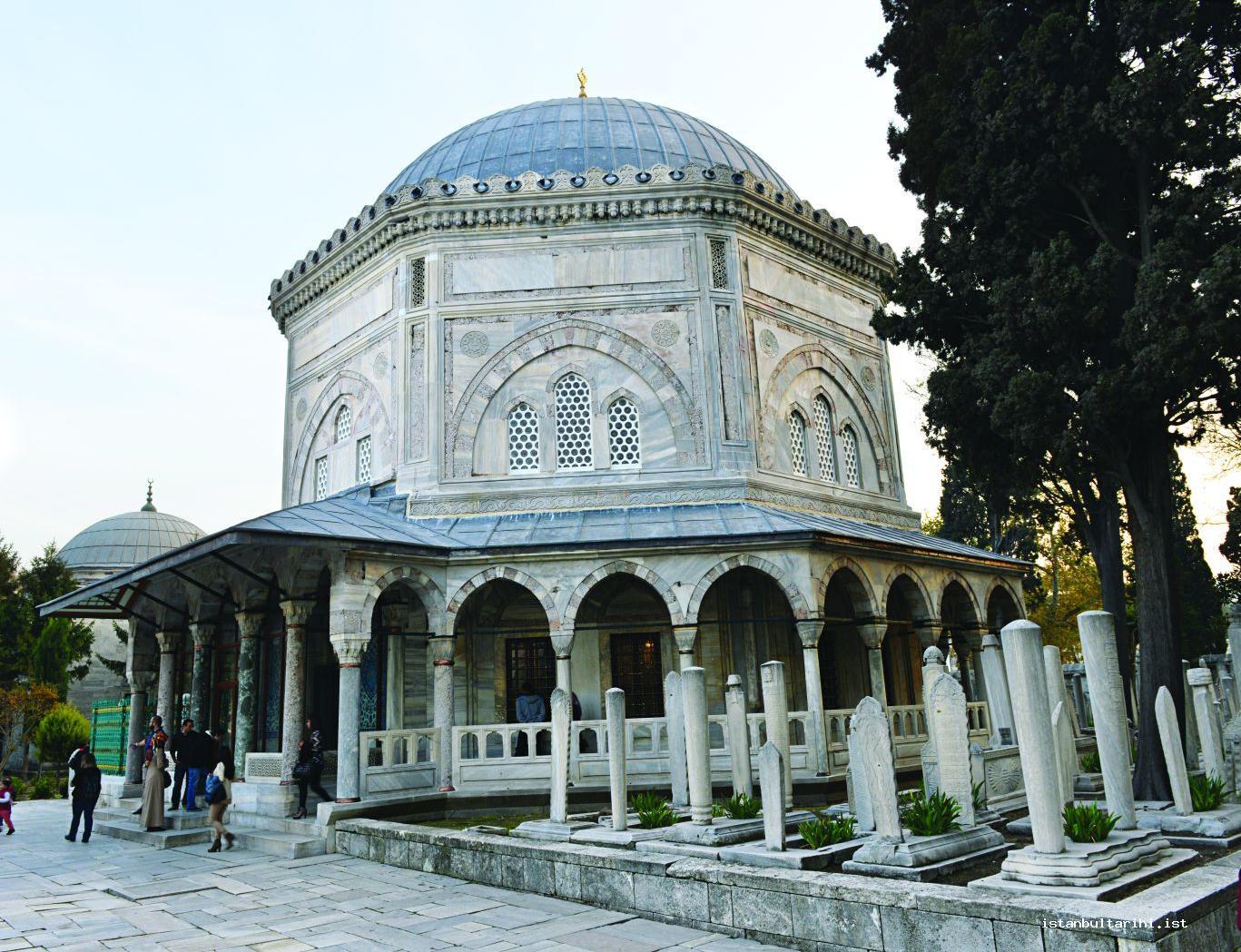
The current condition of the Tomb of Sünbül Efendi (1452-1529) in Fatih-Kocamustafapasha, with its octagonal, vaulted and fold fringed structure, was built during the reign of Mahmud II, in 1834-1835. Afterwards, the additions and restoration by Serasker Rıza Pasha (1452-1529) in 1920 gave the current atypical appearance to the tomb.9
There are three important issues worth mentioning about the tomb located within the Complex of Merkez Efendi (1463-1552) outside of Yenikapı. The Complex of Merkez Efendi was built before 1529 by Merkez Efendi and his dervishes. After his death (1552), it is known that Şah Sultan, the daughter of Yavuz Sultan Selim and the sister of Süleyman I the Magnificent, commissioned Mimar Sinan to build and repair the complex.10 During the reign of Mahmud II, it reached its current condition; it was rebuilt in amp style and its wall alignment was preserved (1836).11
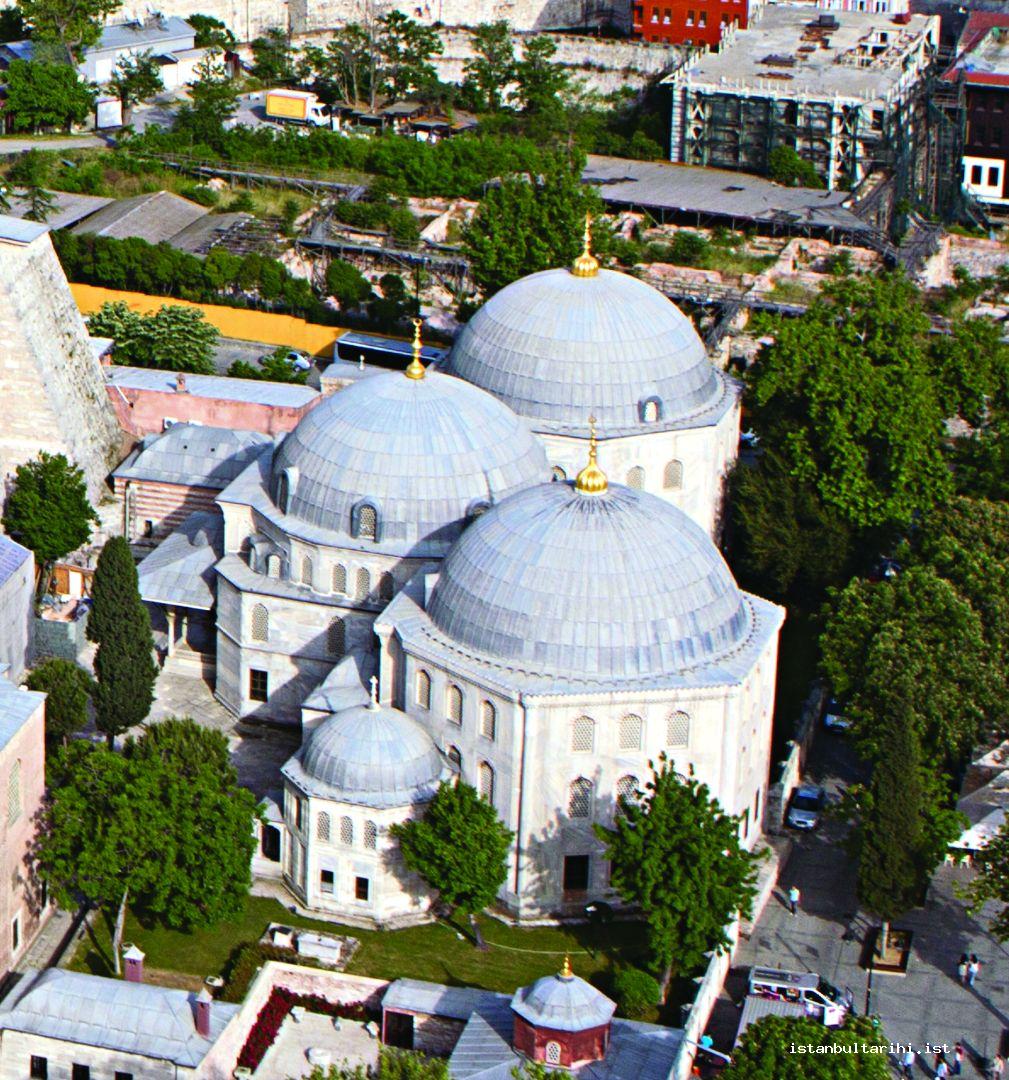
The Tomb of Yahya Efendi (1456-1569-1570), built by Selim II and located in Beşiktaş, is within the complex, which was first built by Mimar Sinan and consists of dervish lodge-tevhidhane-madrasa. As is the case with most of the tombs of sahabe, saints and Sufis, it was restored by Mahmud II. Later on, the Tomb of Yahya Efendi was restored again in 1863 by Pertevniyal Sultan, the mother of Sultan Abdülaziz and Abdülhamid II. Rather than its architectural structure, the tomb, with its additions completed in the twentieth century, is noteworthy because of its peculiar location in urban space near the Bosphorus, its wide cemetery and green space.
The Tomb of Sheikh Mustafa Devati (d. 1659) was built of stone set on a hexagon with a wooden roof. The architectural style of window row suggests that it was built in the late Ottoman period.
Built in 1906, the Tomb of Sheikh Muhammed Zafir Efendi (1828-1903), who is one of the most important sheiks of the Shadhilī path, represents the most extraordinary and unique example that distinguishes it from tomb architecture of the classical period and afterwards. Abdülhamid II got the famous Italian architect, Raimondo d’Aronco (1857-1932), who had built some other structures in Istanbul, to build the tomb. In Istanbul, it is one of the most important works of art nouveau style (new art), which gained wide currency in Western Europe.12 Especially its fringe, windows, corner pinnacles and frontal pattern are idiosyncratic.
Among the tombs of sahabe, the martyrs of the conquest and saints, there are approximately 40 structures, which can be taken as the subject of tomb architecture, in terms of the conventions of the history of architecture. These sepulchers, as places of visit, are approximately 300 and require an alternative historiography of architecture. Almost all of them bear the traces of the reign of Mahmud II. These tombs/sepulchers’ social and political narratives and their roles in the foundation and development of urban space seem to easily find their place in future narratives of architecture.
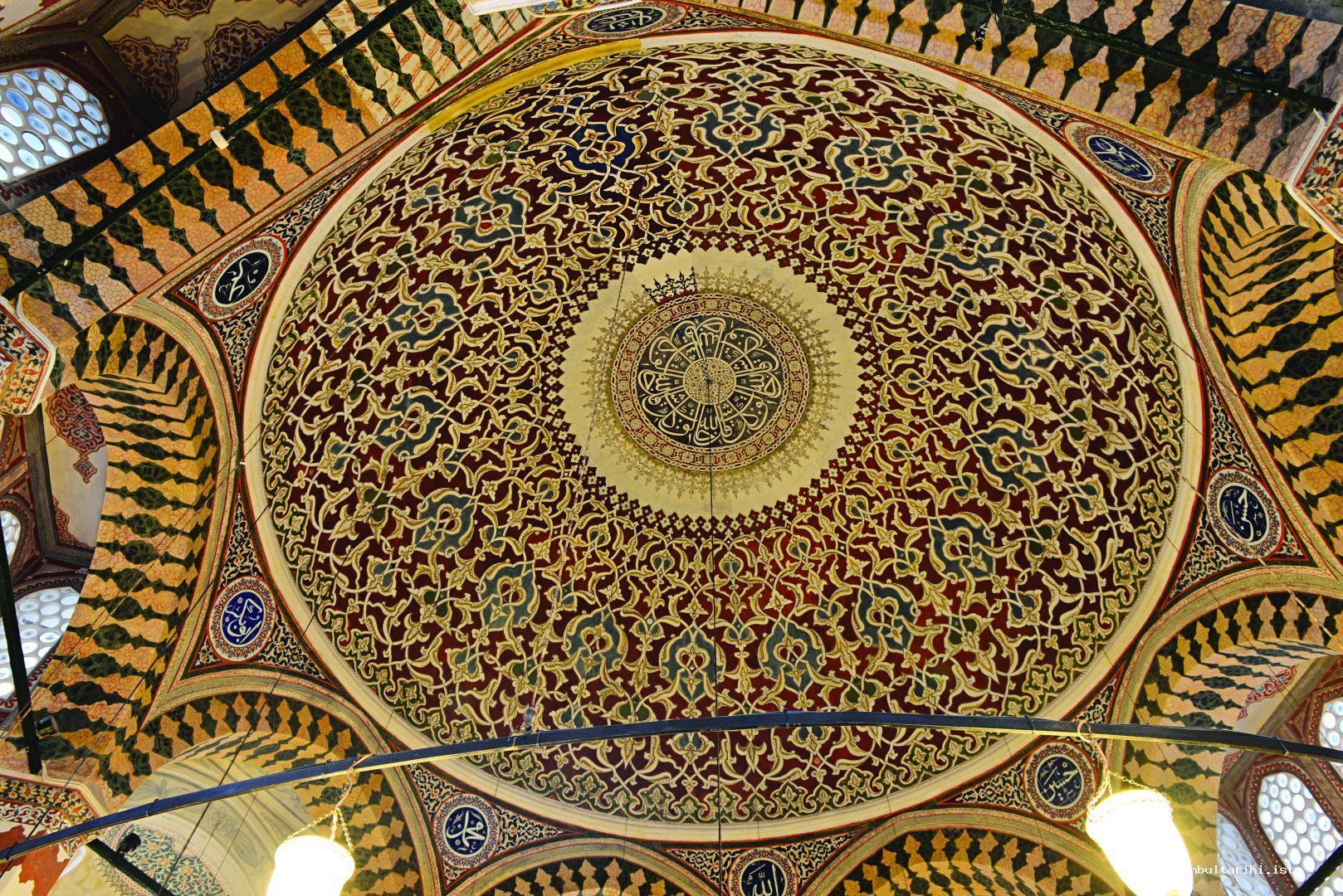
The Tombs of Dynasty and State Dignitaries
When it comes to Istanbul’s tomb architecture, the major actors of the subject are the tombs of Ottoman dynasty and state dignitaries. In other words, the tombs, whose construction began with the conquest of Istanbul and enable us to appreciate a peculiar mode of architecture, are the tombs of sultans, princes, sultanas, grand viziers and other state officers. Such an inclination of the administrators can be regarded both as a desire to be seen within the urban space also after their death and to reiterate the legitimacy with a religious burial place. The major motivation behind these terrene considerations is certainly provided by Islamic teachings regarding death, tomb and life after death.
The Tombs of the Dynasty
The tombs of sultans, princes and the women of the court (sultanas) can be categorized as the head of dynasty tombs. When it comes to Istanbul’s tomb architecture, the most distinct and important examples are the tombs of sultans. There are 14 separate sultan tombs in Istanbul. The following ones are given in chronological order: 1) the Tomb of Bayezid II (1513); 2) the Tomb of Selim I (1522); 3) the Tomb of Süleyman I the Magnificent (1568); 4) the Tomb of Selim II (1576/1577); 5) the Tomb of Murad III (1599/1600); 6) the Tomb of Mehmed III (1608/09); 7) the Tomb of Ahmed I (1617); 8) the Tomb of Mustafa I and İbrahim I (in 1639 the old baptistery of Hagia Sophia was converted into tomb); 9) the Tomb of Mustafa III and Selim III (1763); 10) the Tomb of Mehmed II (reconstruction in 1766/1767); 11) the Tomb of Abdülhamid I (1789); 12) the Tomb of Mahmud II (1839/1840); 13) the Tomb of Abdülmecid (1855); and 14) the Tomb of Mehmed V (1914-1918). When it comes to the tombs of sultans, we should also mention the Tomb of Nuruosmaniye that was constructed in 1755. Its construction began on behalf of Mahmud I, but since the sultan died during the construction of the tomb, he was buried within the Tomb of Hatice Valide Sultan. Later, Şehsuvar Sultan, the mother of Osman III, was buried in Nuruosmaniye Tomb. The tomb is known by the names Nuruosmaniye or Şehsuvar Sultan Tomb. Thus, the number of tombs constructed on behalf of sultans in Istanbul can be counted as 15.
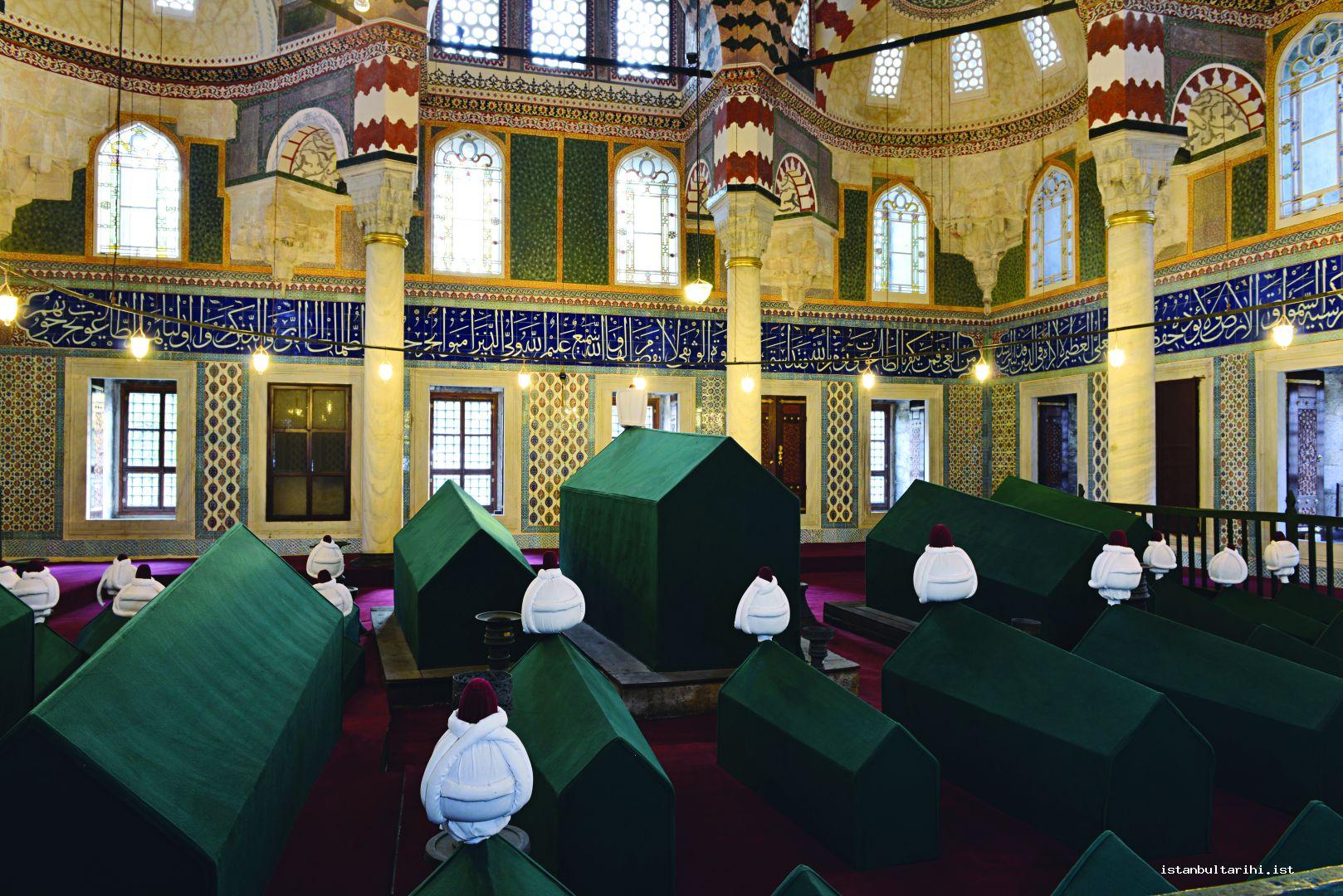
Out of 36 of the Ottoman sultans, 30 of them reigned in Istanbul. However, 15 tombs were constructed on behalf of sultans. When looked at from the centuries in which these tombs were built, the construction of the tombs of sultans follows an interesting course:
Out of 15 tombs of sultans, 5 of them were constructed in the most prominent century, i.e. the sixteenth century. It is seen that after the Tomb of Ahmed I, however, most probably dated to 1617, not a single sultan tomb was constructed for over 130 years. This period comes to 146 years if it is thought that Mustafa III had the first sultan tomb built in 1763 after the aforementioned sultan. This is a tomb that was made on the sultan’s name and where the sultan was buried. Afterwards, there appeared a kind of acceleration and two sultan tombs were built within a period less than 80 years. Until the Tomb of Mehmed V, which is nearly a symbolic end after the Tomb of Mahmud II that emphasizes the end of the period, there is not a real example of the construction of sultan tombs. It seems that this chronology is quite illuminating regarding how the authority of sultans changed within the political system.13
There are six places in Istanbul that are dedicated to a prince or princes. The most important ones are the tombs of Şehzade Mehmed (1543/1544) and Şehzade Mahmud (the beginning of the seventeenth century), which are located within the burial area of Şehzade Mosque. Especially the exterior decoration of Şehzade Tomb, which is a work of Mimar Sinan, has an unusual character in Ottoman architecture. Apart from these, Şehzadeler Tomb (1522/1523) in the burial area of Selim I Complex and Şehzadegan Tomb (1580?-1600?) in the burial area of Hagia Sophia are two other important ones. There are some other sepulchers of princes on the left side of the tomb known as Şehzade and Kadınlar (Women’s) Tomb that are located in the burial area of Yahya Efendi and the Tomb of Bulak Mustafa Pasha near the mihrab (altar) of Eyüp Sultan Mosque. This last tomb is frame-based, baldachin and has an open surrounding.
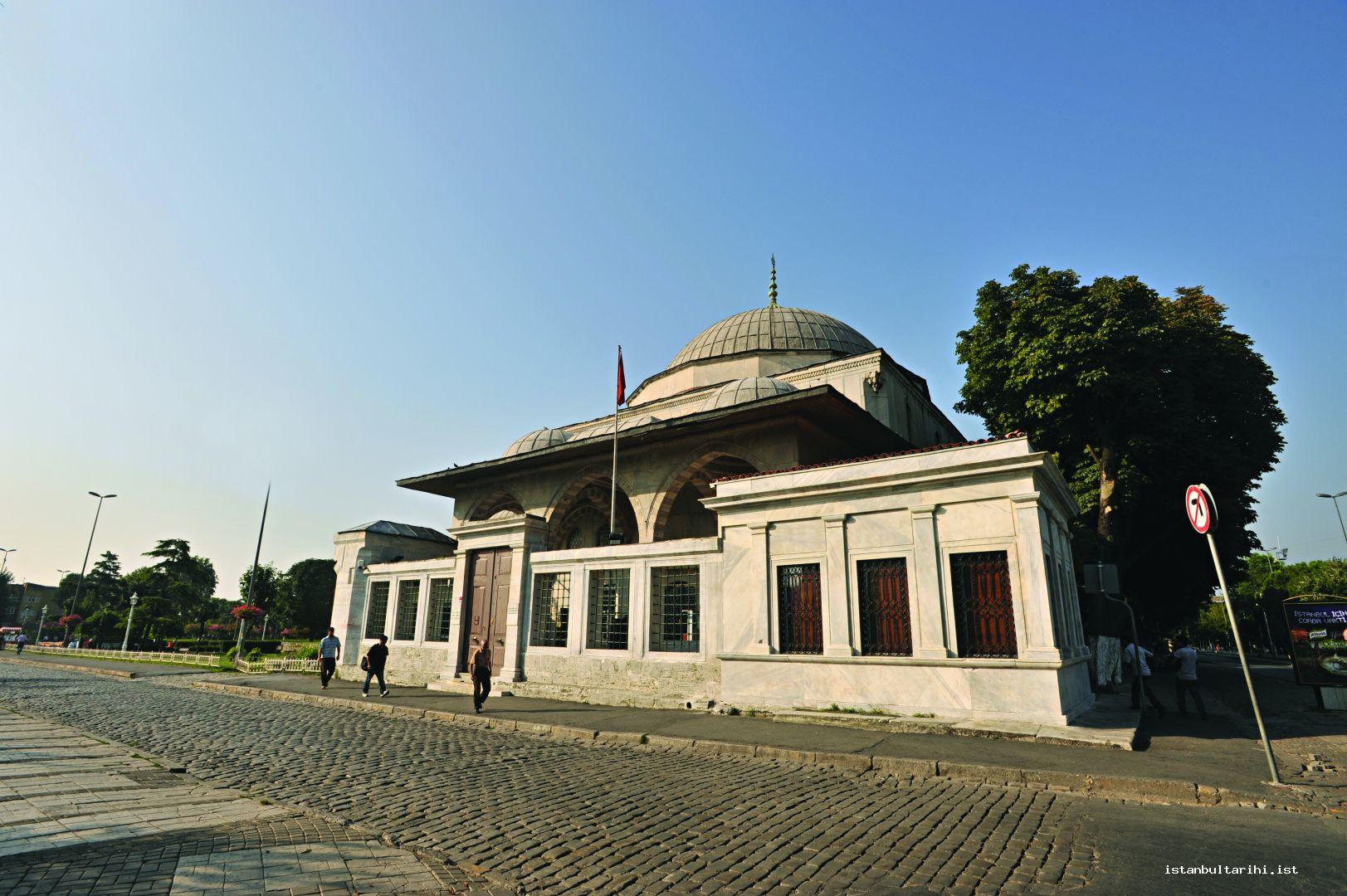
Within Şehzadeler Tomb are buried the princes of Süleyman the Magnificent, Murad (d. 1521), Mahmud (d.1521) and Abdullah (d. 1526). Mehmed (d. 1543) and Cihangir (d. 1553); the other sons of Süleyman the Magnificent are also buried in Şehzade Mehmet Tomb. Mahmud (d. 1603), the son of Mehmed III is buried within the Tomb of Şehzade Mahmut. The sepulcher of the four princes of Murad III is in Ayasofya Şehzadegan Tomb. Among those who are buried in Şehzade and Kadınlar Tomb within Yahya Efendi Cemetery are Kemaleddin (d. 1905) and Süleyman (d. 1909), the sons of Abdülmecid and also Selahaddin (d. 1915), the son of Murad V. There are 22 tombs of sultanas (mothers, wives and daughters of sultans) in Istanbul. 1) The Tomb of Selçuk Hatun (1513); 2) the Tomb of Hançerli Sultan (1533); 3) the Tomb of Hürrem Sultan (1559); 4) the Tomb of Şah-ı Huba Hatun14 (1575/1580?); 5) the Tomb of Fatıma Sultan15 (1588-1589); 6) the Tomb of Hubbi (Hubba) Hatun (1588-1589); 7) the Tomb of Ayşe Hanım Sultan (1594-1595); 8) the Tomb of Hatice Sultan16 (end of the sixteenth century, early seventeenth century); 9) the Tomb of Hatice Turhan Valide Sultan (1663); 10) the Tomb of Gülnuş Emetullah Valide Sultan (1708-1711); 11) the Tomb of Nuruosmaniye (Şehsuvar Sultan) (1766); 12) the Tomb of Aynü’l Hayat (1760-1763/1764?); 13) the Tomb of Gülbahar Hatun (1766); 14) the Tomb of Mihrişah Valide Sultan (1793-1796); 15) the Tomb of Şah Sultan (1800/1801); 16) the Tomb of Nakşıdil Valide Sultan (1817/1818); 17) the Tomb of Adile Sultan (1849); 18) the Tomb of Gülustu Valide Sultan (approximately 1861); 19) the Tomb of Pertevniyal Valide Sultan (1871); 20) the Tomb of Nevfidan Kadın (the nineteenth century); 21) the Tomb of Havatin (the nineteenth century); 22) the Tomb of Cedit Havatin (the nineteenth century). For courtly women, eight tombs in the sixteenth century, five in the eighteenth century, and eight in the nineteenth century were constructed. The seventeenth century, during which only the tomb of Hatice Turhan Valide Sultan was built, offers an interesting statistic. In a century in which women became dominant in political history, how can we explain the fact that only one tomb of a courtly woman was built? Although only one was built, this tomb happens to be the largest of the Ottoman Empire and within it five Ottoman sultans, together with Hatice Turhan Sultan are buried.

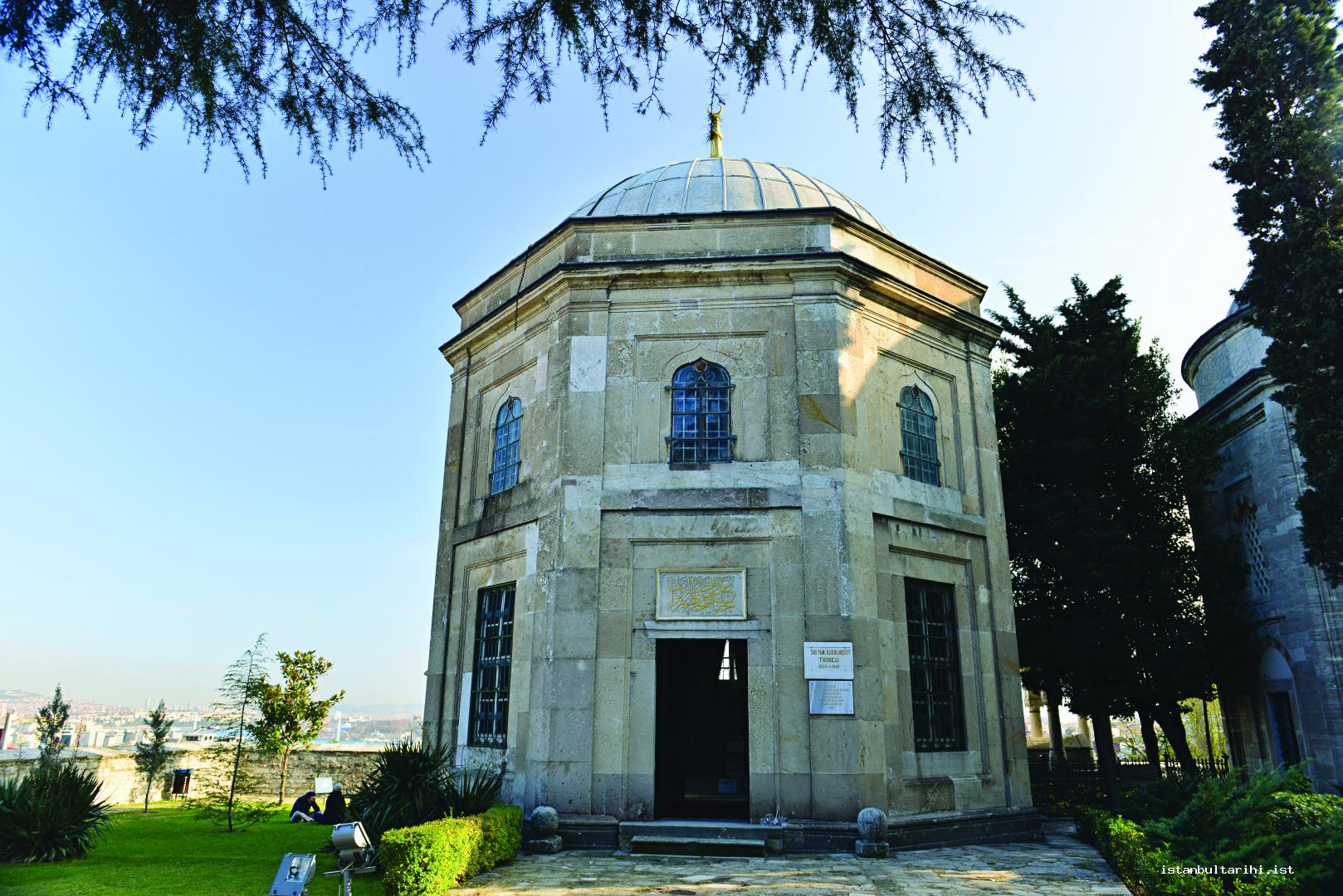
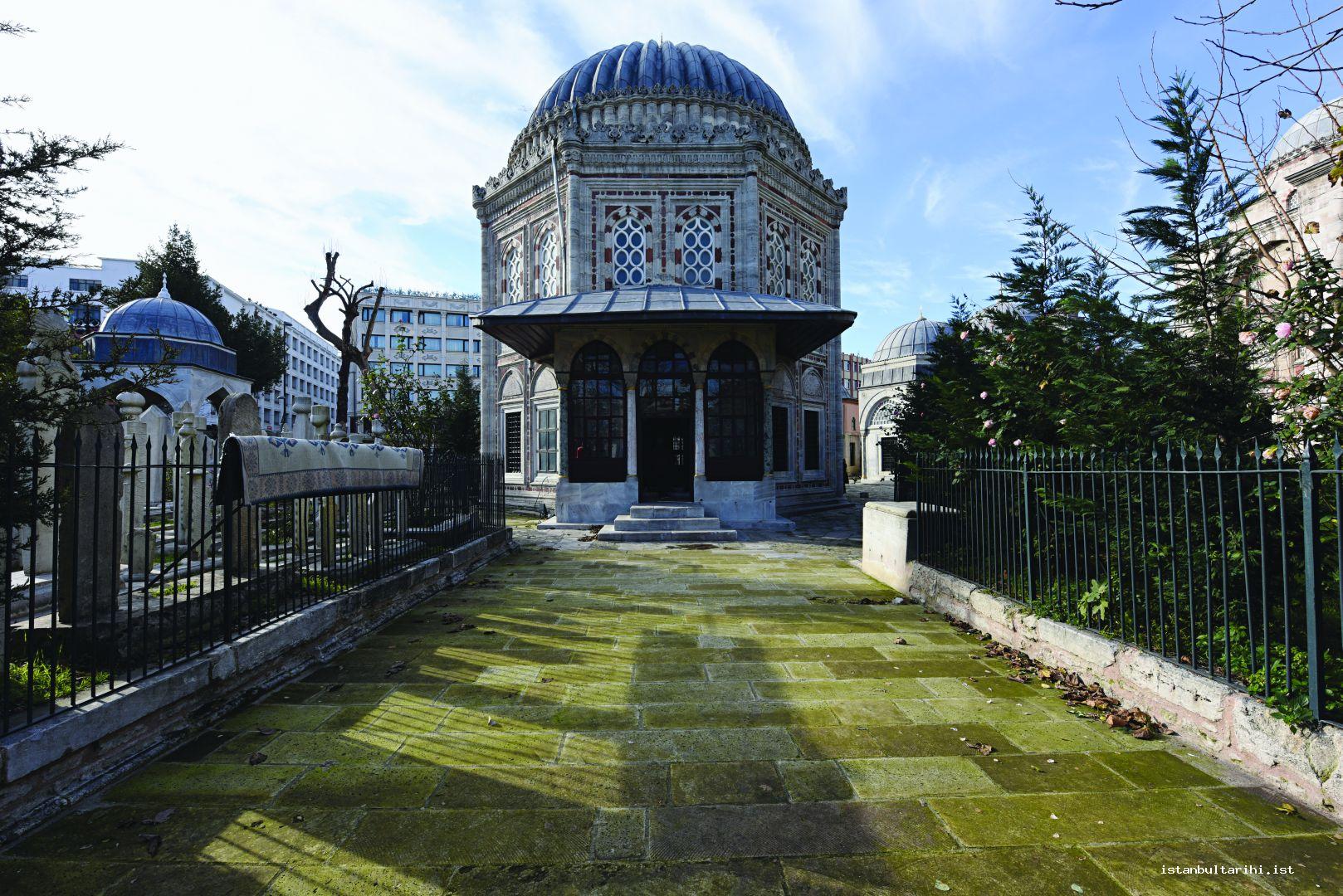

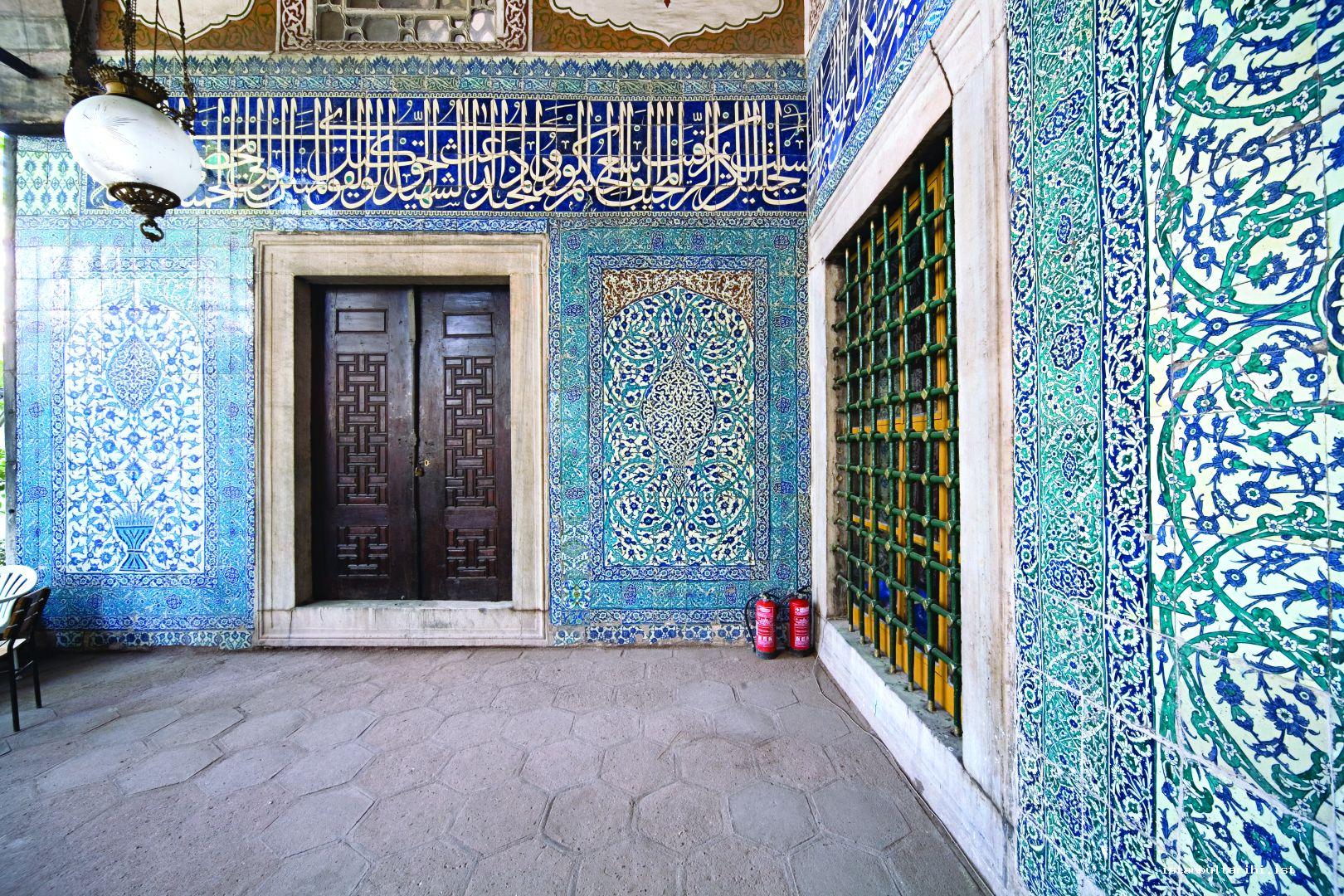
The Tombs of State Dignitaries
When it comes to the tombs of state dignitaries (grand vizier, vizier, scholar-bureaucrats and other state officers), it is evident that these are most numerous, including 86 tombs. Therefore, this group should be discussed in more detail.
From the conquest of Istanbul to the year 1922, 217 grand viziers held service and there were 292 grand vizier appointments during this period.17 This considered, there are only 29 tombs of grand viziers in Istanbul that are worth mentioning with regard to their architectural specialties.
The list of the tombs of the grand viziers is as follows according to their numerical-chronological order: 3 in the fifteenth century, 15 between 1539-1660, none between 1661-1757, 2 between 1758-1762, none between 1763-1853, and 8 in between 1854-1912. This list shows that in the fifteenth and in the early sixteenth century there was a slow increase in their status; from the mid-sixteenth century to the mid-seventeenth century, there was a peak; from the mid- seventeenth century to the mid-eighteenth century, the institution of grand vizier experienced great lost from its power and prestige in the sixteenth century.18

To the present day, the grand vizier tombs, according to their chronology and formal qualities like planimetry-layer element-wall material, will provide a beginning for the following evaluations. There are 29 tombs for review: 1) the Tomb of Rum Mehmed Pasha (1471/1472; polygonal dome, face stone); 2) the Tomb of Mahmud Pasha (1473/1474; polygonal dome, face stone); 3) the Tomb of Davud Pasha (1485; polygonal, arcaded, domed, face stone); 4) the Tomb of Ayas Mehmed Pasha (1539; square, baldachin, domed, face stone, marble); 5) the Tomb of Kara Ahmed Pasha (1558/1559, 1565?; polygonal, domed, face stone); 6) the Tomb of Rüstem Pasha (1560/1561; polygonal, domed, face stone); 7) the Tomb of Sokullu Mehmed Pasha (1568/1569; polygonal, domed face stone, marble); 8) the Tomb of Güzel Ahmed Pasha19 (Arnavut Ahmed Pasha Tomb, 1580/1581; rectangle, domed?, roofed?, face stone, brick (alternative); 9) the Tomb of Lala Mustafa Pasha (1580; square, baldachin, domed, face stone); 10) the Tomb of Cerrah Mehmed Pasha (1593; polygonal, arcaded, domed, face stone); 11) the Tomb of Ferhad Pasha (1595; polygonal, arcaded, domed, face stone); 12) the Tomb of Koca Sinan Pasha (1595; polygonal, domed, face stone); 13) the Tomb of Kuyucu Murad Pasha (1606/1607-1609; rectangle, arcaded, roofed -today-, face stone); 14) the Tomb of Siyavuş Pasha (1602; polygonal, arcaded, domed, face stone); 15) the Tomb of Bosnalı İbrahim Pasha (1603; polygonal, arcaded, domed, face stone); 16) the Tomb of Güzelce Ali Pasha (1620/1621; square, domed, masonry); 17) the Tomb of Bayram Pasha (1634/1635; square, with iwan, domed, face stone); 18) the Tomb of Köprülü Mehmed Pasha (1661?; polygonal, baldachin, domed?,20 marble); 19) the Tomb of Halil Pasha and his son Mahmud Bey21 (the first quarter of the seventeenth century; square, arcaded, domed, face stone); 20) the Tomb of Hekimoğlu Ali Pasha (1734/1735; rectangle, domed, face stone, brick -alternative-); 21) the Tomb of Koca Mehmed Ragıp Pasha (1762; polygonal, baldachin, vaulted, marble); 22) the Tomb of Hüsrev Pasha22 (1855;23 square, domed, masonry); 23) the Tomb of Mustafa Reşid Pasha (1858; square, domed, face stone, marble); 24) the Tomb of Keçecizade Fuad Pasha (1868/1869; polygonal, domed, marble); 25) the Tomb of Zeynep Kamil -Zeynep Hanım and Yusuf Kamil Pasha Tomb- (1886/1887; polygonal, domed, face stone); 26) the Tomb of Mahmud Nedim Pasha (the second half of the nineteenth century; domed, marble); 27) the Tomb of İbrahim Ethem Pasha (1893?; square, arcaded, domed, face stone); 28) the Tomb of Ahmed Cevad Pasha24 (1900; square, domed, face stone); and 29) the Tomb of Mahmud Şevket Pasha25 (1913; square, iwan, domed, face stone, marble).
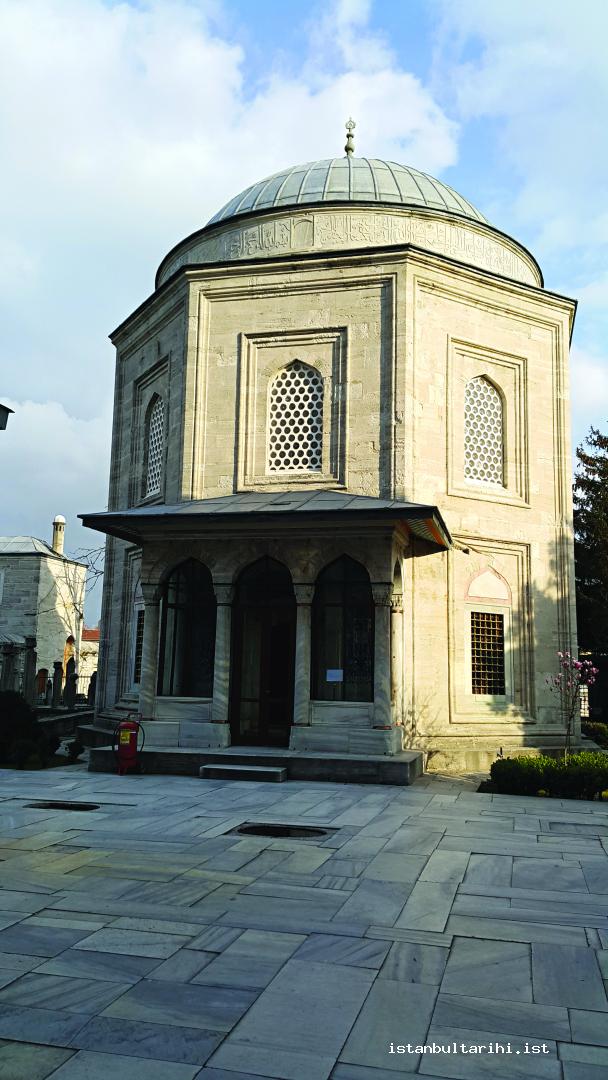

The number of tombs that belong to people other than grand viziers like vizier and other state officers is 58. Six of them belong to scholar-bureaucrats (sheikh al-Islam, qadi, mufti etc.). Like grand viziers, it can be claimed for other tombs that:
… A similar picture is seen for other state bureaucrats: between the beginning of the sixteenth century and the middle of the seventeenth century, 37 tombs were built (29 of them were built in the sixteenth century). Only two tombs of bureaucrats were built, one in the last quarter of the seventeenth century and the other was built in the middle of the eighteenth century. Afterwards, starting from the mid-eighteenth century to the 1910s, 8 more tombs were built. The fact that the construction of tombs for this group of people stopped in this century, when there was a continuous expansion of bureaucratic staff, is related to the loss of prestige on the one hand, and on the other hand to the proportional decrease of resources that this group maintained.26
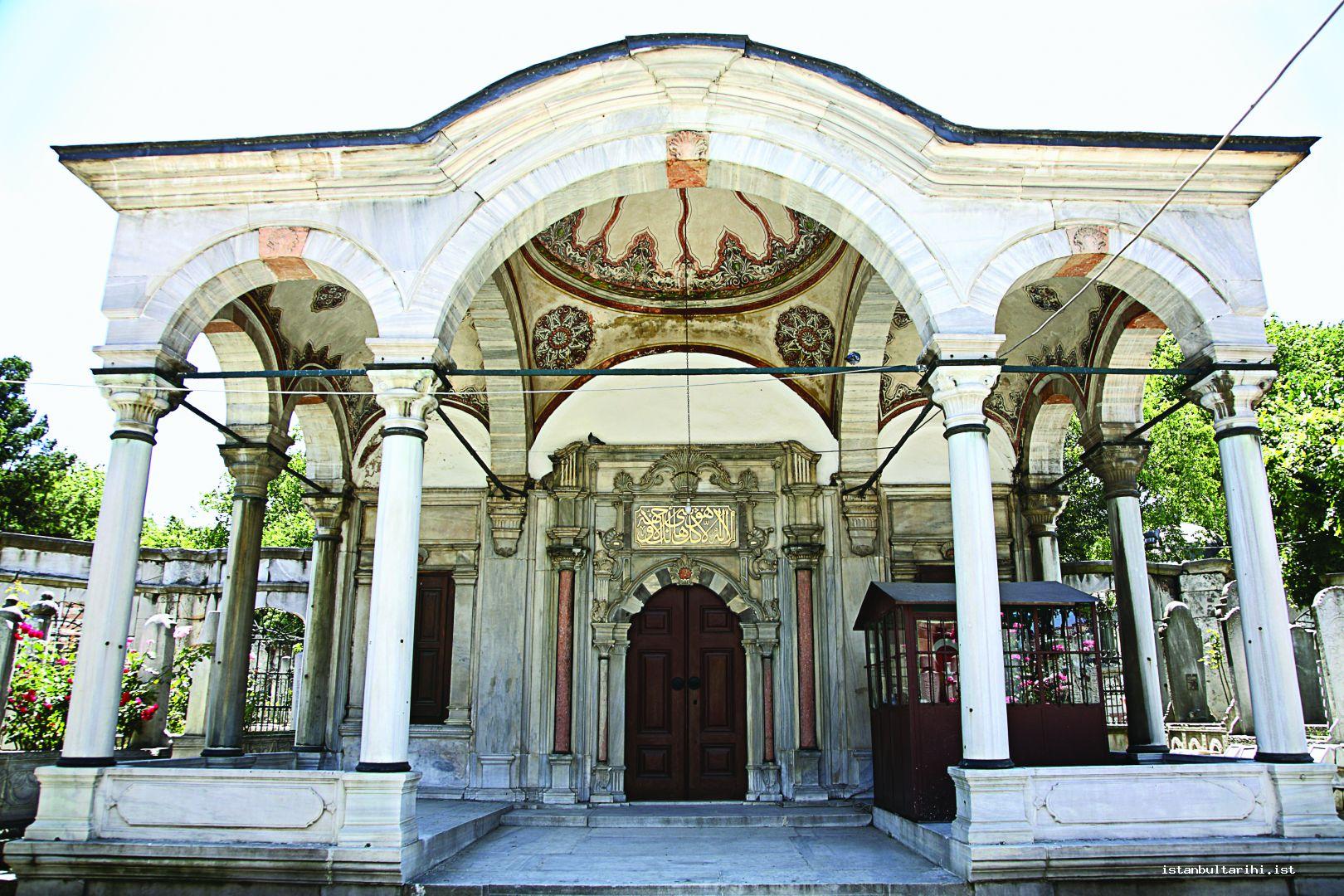
SOME ARCHITECTURAL SPECIALTIES AND REMARKS
The most frequently seen tomb classification within the history of art and architecture is determined by style and characterized by the planimetric qualities (number of edges), material, construction techniques and decoration program. For classifications made according to the edge numbers, there are three major categories: square, polygonal and cylindrical. This classification is constantly reproduced in sub-categories such as the square, rectangular, hexagonal, and octagonal and different versions of these in terms of their inner-outer edge. Stylistic qualities are roughly divided into the following three periods and evaluations are made accordingly: the tombs of the early period, the tombs of the classical period and the tombs under the influence of Western style.27
Although these classifications give general information and produce meaningful explanation frameworks, most of the time they remain insufficient and reductionist. For instance, Doğan Pur classified 120 tombs that are under the Directory of Istanbul Tomb Museums as follows: 1) Closed on top and around (105), 2) Closed on top, open around (9), 3) Ring/Fence (2), 4) Open desolate tombs (1), 5) Burial area-cemetery (1), and 6) Within the burial area (2).28 In order to fully explain the topic of dynasty and state dignitary tombs, it is useful to consider other viewpoints apart from the classifications stated above.
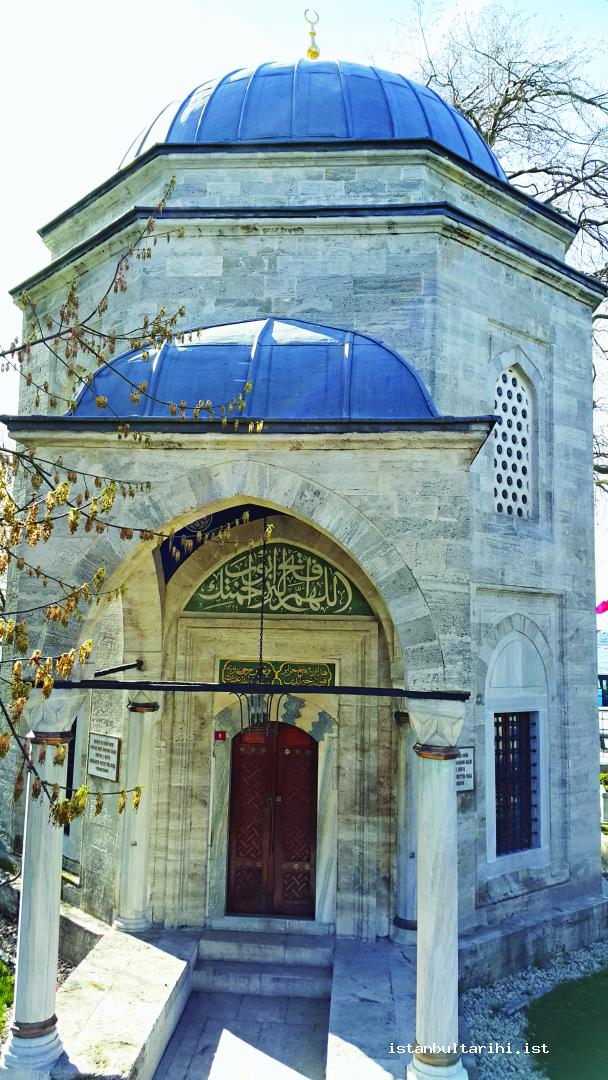
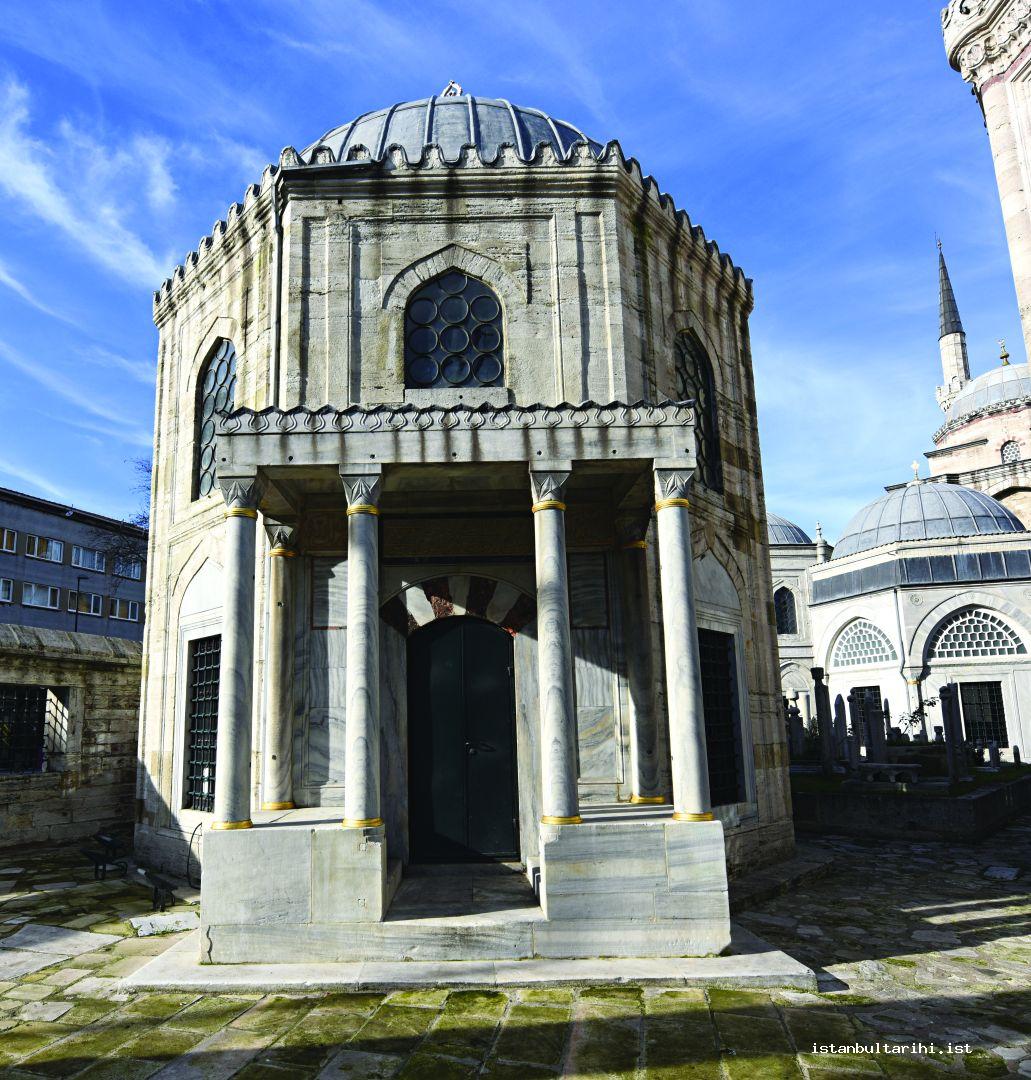
We came across nearly 10 tombs when it comes to the tombs from the fifteenth century, starting from 1453 to 1500. Among these, three tombs of grand viziers, one tomb of sahabe, one tomb of saint and one tomb of sheikh el-İslam are important. The Tomb of Eyüp Sultan (1458), which is the first tomb of Istanbul and which is, so to say, the beginning of a tradition, and the Tomb of Sheikh Ebu’l Vefa (1490/1491) have already been mentioned above. It can be said that the most valuable and peculiar examples of fifteenth century Istanbul tombs are the tombs of three grand viziers: the Tomb of Rum Mehmed Pasha (1471/1472), the Tomb of Mahmud Pasha (1473/1474) and the Tomb of Davud Pasha (1485). These three tombs were built as polygonal, domed and face stone. Although there are a considerable amount of square tombs especially from the beginning of the seventeenth century and they became equal in number to those that had a polygonal structure, the structural qualities (polygonal, domed, face stone) of grand viziers tombs in the fifteenth century are like the motto or the archetype of Istanbul tomb architecture.
It is meaningful to talk about the tomb architecture of the fifteenth century with regard to Mimar Sinan. The Tomb of Barbaros Hayreddin Pasha (1541/1542), which is a separate structure, is among his first works. His architectural work after the Haseki Hürrem Sultan Complex (1538/1539-1540) is this tomb. In this respect, the Tomb of Barbaros Hayreddin Pasha is among the first version and practices that Mimar Sinan inherited. The frontal design in this small work of Mimar Sinan is, according to the statement of Turgut Cansever, the beginning of Sinan’s new composition:
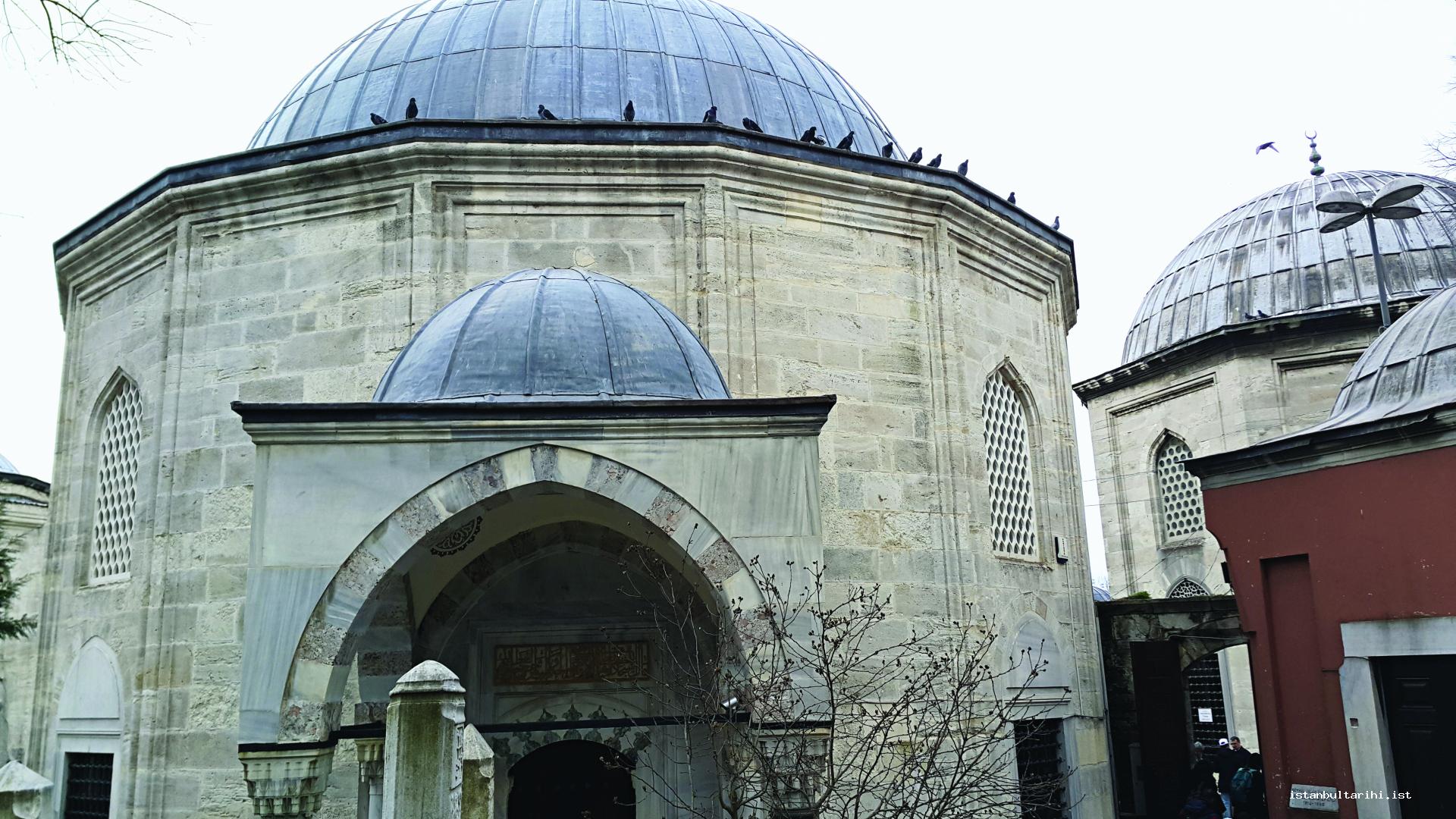
The Tomb of Barbaros Hayrettin Pasha in Beşiktaş is composed of a highly strong body, which has two windows on each side and ends with a horizontal profile, and a pointed dome that subsides on a dead trimmer upon this body. Sinan designed the lower and upper windows, which are placed close to each other on the sides of the tomb and are surrounded with spouse profiles, in such a way that they constitute integrity and efface the wall surface. The architectural style of Mimar Sinan in Edirne Beyazıt and in Istanbul Sultan Selim Mosques, which came to its peak in the fifteenth century, and in which the windows are placed within immaterial wall surfaces, appears as simple as possible, enables the architectural elements take shape on wide, flat, immaterial surfaces and awakens the senses of beauty and respect with its neutral manner. Being different from this kind of an architectural style, the specific style seen in this tomb became the beginning of Mimar Sinan’s style that he performed in his architecture, which lasted until Selimiye Mosque. The lower windows of narthex in Edirne Beyazıt Mosque are surrounded by delicate, thin-long profiles that bear the manner of sharpness and the level of the window sphere is narrowly further inside compared to the level of the wall. The smallness in the difference between these levels forms a manner of power that is concretely tense, while the upper windows, upon the axe of lower windows, are placed within the wall surface as the decoration elements in a manner of simplicity, with their pear-shaped arcaded forms that reach over, to the infinity. The decorative immaterial form of upper window space, which is formed by the pear-shaped arches, is puffed on sideways and finishes with a sharp end by reclining to each other and finally uniting, while rising above the sky.29
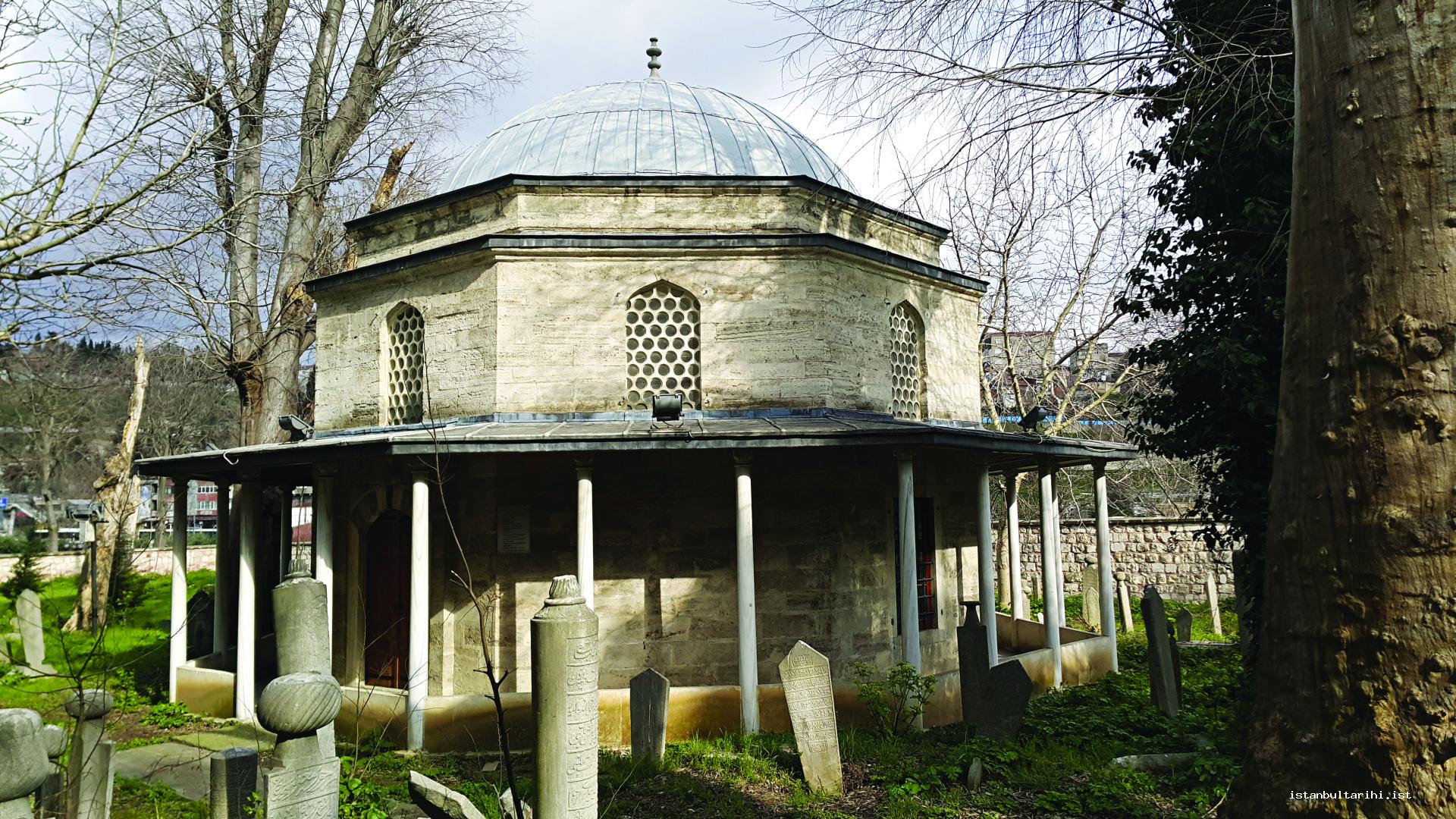
Especially for the tombs that Mimar Sinan constructed during the 50 years after the Tomb of Barbaros Hayrettin Pasha until his death, his preferences in the frontal design that Cansever mentions is worth examining. Especially the Tombs of Siyavuş Pasha and Zal Mahmud Pasha that are constructed by Mimar Sinan provide both similar and different comparisons from which to make an evaluation.
The tombs with double-walled domes, which were Mimar Sinan’s preference starting from the period of his chief architect tenure to the period of Davud Agha and which was not repeated again, are among the materials that are the most important in Istanbul’s tomb architecture and needs further explanation. In this respect, it is useful to lay emphasis on Istanbul tombs that contain “double-walled jointing”30 typology and have undergone various classifications according to criteria such as being open or covered, number of edges etc. Double-walled jointing can be described as follows: tombs that have two separate plans, one is inner, the other is outer, a structural construct and a cover system. The cover system is composed of double domes with depressed domes inside and high domes are visible when looked at from the outside. These structures constitute the most interesting typological group of Ottoman tomb architecture and this was a new situation for Ottoman architecture. Seven tombs that were built roughly over a forty-year period were constructed with this system. The Tomb of Süleyman I (1568), the Tomb of Selim II (1577), the Tomb of Zal Mahmud Pasha (1577), the Tomb of Kılık Ali Pasha (1580/1581, source: A. Kuran or 1586/1587, source: epitaph), the Tomb of Princes (1580 or before 1599), the Tomb of Murad III (1599/1600), and the Tomb of Mehmed III (1608/1609).31
From the second half of the sixteenth century to the seventeenth century, there appeared a mode of construction. The Eyüp İsmihan Sultan-Sokullu Mehmet Pasha Complex (1568/1569, 1573) in Eyüp is the first example of small complexes, also known as “madrasa with tombs,” in which there is no mosque and the constructers are the state dignitaries.32 The Tomb of Sokullu Mehmet Pasha is located on the most dominant location in terms of architectural qualities and space. Within these centuries, the last example of the complexes in which a mosque is located is Cerrah Mehmet Pasha Complex (1593/1594). The madrasah with a tomb in Eyüp, which is the prototype in terms of its content, is followed by the following complexes respectively: Gazanfer Agha Complex (1593-1596), Koca Sinan Pasha Complex (1593-1594), Hadım Hasan Pasha Complex (1595), Kuyucu Murad Pasha Complex (1606/1607-1609), Ekmekçizade Ahmed Pasha Complex (1606-1618), Haseki Bayrampasha Complex (1635), Köprülü Mehmed Pasha Complex (1660/1661), Merzifonlu Kara Mustafa Pasha Complex (1681-1691) and Amcazade Hüseyin Pasha Complex (1695-1702). As can be understood from the names given to these structures, tombs are the major architectural elements of this kind of complexes. In this respect, it can be said that tombs are the most explicit means of visibility after death for state dignitaries. An interpretation of these tombs and their burial area, most of which are located in Divanyolu, is as follows:
The combination of madrasah-tomb was a typical donation that pashas granted from the end of the sixteenth century to the mid-eighteenth century and it gave a certain character to Divanyolu. Tombs were surrounded by the graves of the families of pashas and their close relatives and sometimes were accompanied by fountains. The ability of some important vizier families to protect their status as the representatives and the centers of authority by means of architecture is impressive. Without the tombs or the burial areas of the families like Köprülü, Çorlulu, Merzifonlu or Amcazadeler, Divanyolu would not have come to this architectural and spatial status. A grand vizier could be downgraded (nearly all of them can experience this) even, he could be beheaded (most of them experienced this); their mansions and seaside residences could be seized. However, their tombs, the graves of their sons, family and relatives will always be maintained and these structures will determine the decoration of the city.33
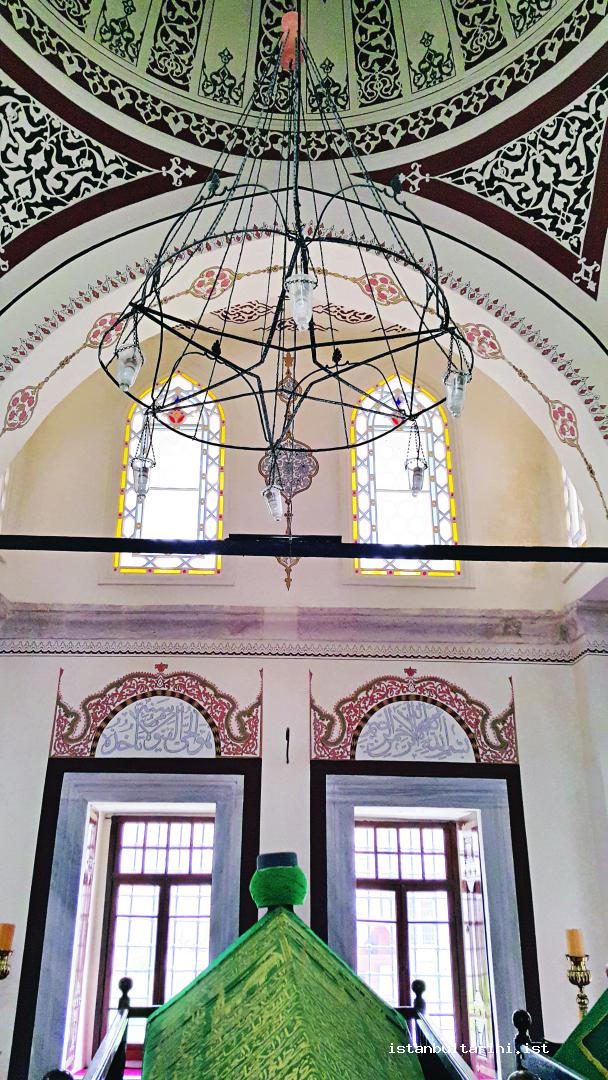
The following tombs with the madrasah of the late sixteenth and the early seventeenth centuries are noteworthy structures: in Divanyolu, the Tomb of Koca Sinan Pasha (1595) is hexadecimal from the outside and octagonal from the inside and is a large structure with a pointed dome and an important outer ornamentation; the Tomb of Gazanfer Agha (1596) is located near Bozdoğan Arch and adjoined to the wall of the madrasah. It has a dodecagon plan and a dome without a trimmer; the Tomb of Kuyucu Murat Pasha (1606/1607-1609), which is located on the edge of the complex in Divanyolu, has a square plan. It is domed, united with the fountain, and has a double row of windows; in Divanyolu, the Tomb of Ekmekçizade Ahmet Pasha (1606-1618) is constructed as squared, domed and from face stone; among the group of structures that differs from others by means of the content and quality of the complex, the Tomb of Bayram Pasha (1634-1635) is a peculiar example because of its position of 45 degree angle from the madrasah and position adjoined to the fountain and its half corner domes on four edges, square plan with three iwans and arcaded entrance and a monumental frontal design.
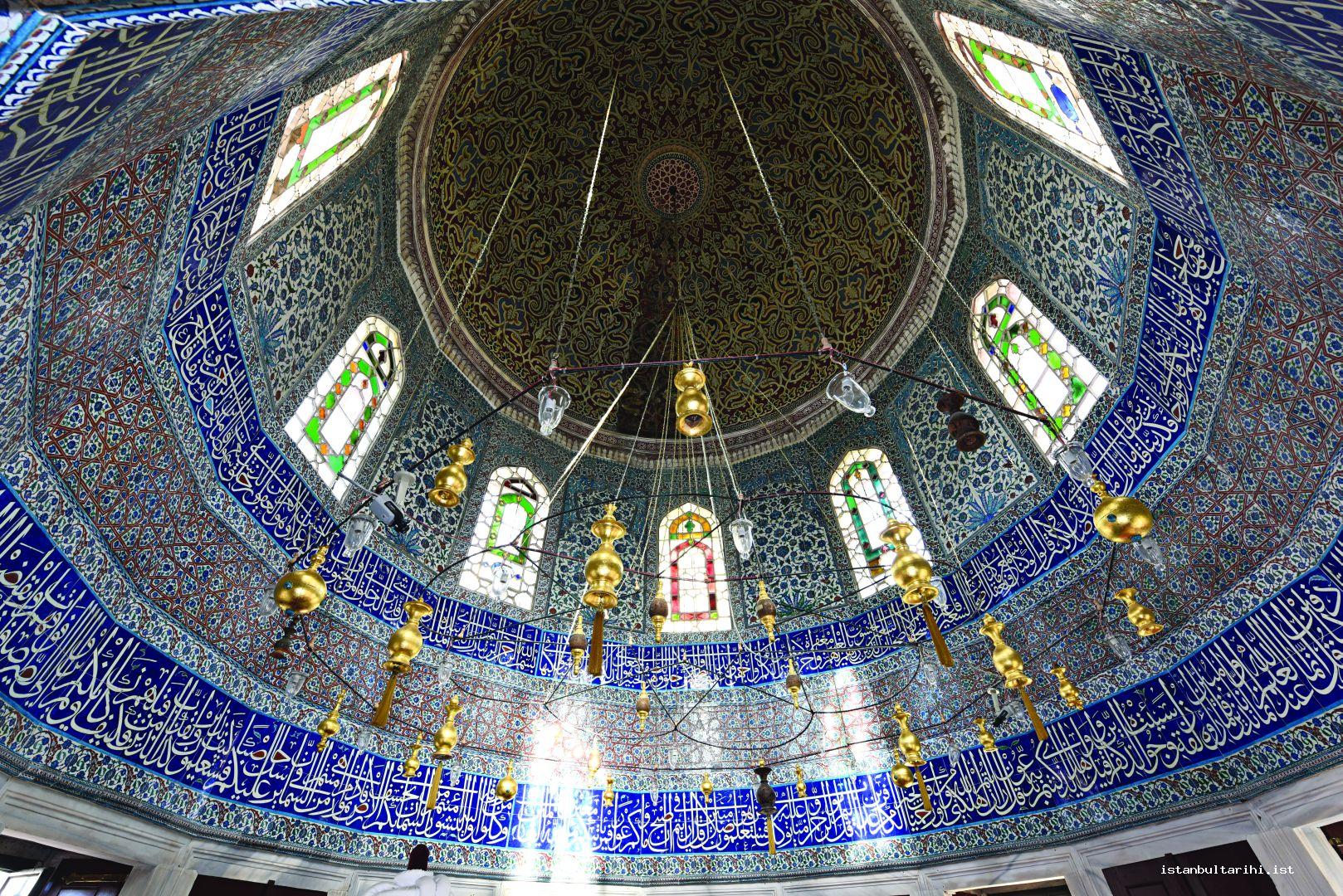
The Tomb of Halil Pasha (d. 1630), which was constructed in the first quarter of the seventeenth century neat Aziz Mahmud Hüdayi Dervish Lodge as square, domed and from face stone, is like a complex of tombs. It is constructed on a slope and there is a fountain on the lower floor because of the elevation difference. After the first tomb, a second tomb in the same style that belongs to Mahmud Bey, the son of Halil Pasha, was constructed on the right side of the building and adjoined to it. This tomb complex with its entrance arch, its regular fronts with double-row windows and with its squinch dome subsided on an octagonal trimmer is an atypical example when compared with the others.34
The following interpretation summarizes the issue regarding the tombs of the seventeenth century:
When looked from formal qualities, it is observed that there are varieties in tombs: on prismatic platforms that are constructed on quadrilateral, hexagonal, octagonal, dodecagonal and hexadecimal plans, two- or three-layered window designs, marble coverings and stonemasonry are important. The change of planimetrical structure during the course of time is as follows: In late sixteenth and early seventeenth century, the tombs, whose substructure is six or more than six, were in demand. … In these tombs, there are interesting arrangements like equal or different number of edges both inside and outside. The last two examples of the tombs with inner corridors, the Tomb of Murad III and the Tomb of Mehmed II, are the works of this period. Starting from the 1600s and throughout the seventeenth century, mostly four-sided tombs were constructed. The Tombs of Kuyucu Murat Pasha, Ekmekçioğlu Ahmet Pasha, Halil Pasha, Nakkaş Hasan Pasha, and Güzelce Ali Pasha, which are constructed as square and with iwans, can be taken as characteristic for this period. The eyvan (i.e. vaulted room with one side open to a court), which is unidirectional in the Tombs of Sultan Ahmet and Turhan Valide Sultan, appears bidirectional in the Tomb of Destari Mustafa Pasha and trilateral in the Tomb of Bayram Pasha. The fact that the places with unidirectional and trilateral eyvans were also used in the construction of mansions during the same period is a notable similarity. A limited number of examples, which are bound to the schemas used before the seventeenth century, can be gathered into two groups. The only example for the octagonal substructure application is the tomb for Şekerpare Hatun, which was constructed in Eyüp, one of the favorites of Ibrahim I. The open tombs, which were built in the beginning of the century for Şehzade Mahmut, in the second half of the century for Köprülü Mehmet Pasha and for the princes of Ahmed II in Edirne, are the extant examples of this type.35
In the seventeenth century, there are two more tombs, which in their grandness, are more than just tomb structures: the Tomb of Ahmed I (1619) in Sultanahmet and the Tomb of Hatice Turhan Valide Sultan (1663) in Eminönü. Both tombs are nearly as large as the size of a mosque; there are 36 sarcophaguses in the Tomb of Ahmet I and 44 sarcophaguses in the Tomb of Hatice Turhan Valide Sultan. Eight Ottoman sultans are buried in these two tombs. Apart from the sepulcher of Ahmet I, there are the sepulchers of Osman II and Murad IV in the Tomb of Ahmed I; within the other tomb, there are the sepulchers of Mehmed IV, Osman II, Mustafa II, Ahmed III and Mahmud I. Both of the tombs are the architectural combinations of two large complexes of the seventeenth century, and were constructed as a square, with entrance arches and from marble. The diameter of the dome in the Tomb of Hatice Turhan Valide Sultan is taller than 15 meters and with this unique quality, is the largest dynasty tomb ever. In addition to the main square body, there is a second enclosed space (5.57x3.02 meters) and an entrance arch.36 Other plan qualities of Tomb of Ahmed I (whose main space with the dome is 14.77x14.78 meters) are nearly the same as those of the Tomb of Valide Sultan. On the walls of both tombs, three rows of windows are visible; however, the number, array and size of these windows differ. In the Tomb of Ahmed I, the windows in the middle row are quite big and all the windows in three rows are placed asymmetrically relative to each other. In short, the most important difference between these two tombs is their frontage layout. They differ from the previous dynasty tombs with their square and large size and frontage layout.37
Although it is debatable, in the eighteenth century “the tombs are under the effect of the Western styles” is notable. Twenty tombs that were constructed during a period of nearly 160 years, starting from the Tomb of Nuruosmaniye-Şehsuvar Sultan (1755) to the Tomb of Sultan Mehmet V (1913/1914-1918), can be mentioned in this regard. It can be claimed that an architect’s formal preferences began to be more utilized in the formation of tomb architecture in the eighteenth century. The chronological order of eighteenth-nineteenth and twentieth century tombs, together with their architects, is as follows: 1) the Tomb of Nuruosmaniye -Şehsuvar Sultan (1755, Architect Mustafa Agha-Simon Kalfa); 2) the Tombs of Sultan Mustafa III and Selim III (1763, Chief architect Mehmed Tahir Agha); 3) the Tomb of Aynü’l-Hayat Kadın (1764?); 4) the Tomb of Fatih Sultan Mehmed (1766/1767, Chief architect Mehmed Tahir Agha); 5) the Tomb of Sultan Abdülhamid I (1780, Chief architect Mehmed Tahir Agha); 6) the Tomb of Mihrişah Valide Sultan (1793-1796, Chief architect Mehmed Arif Agha); 7) the Tomb of Şah Sultan (1800/1801, Architect İbrahim Kâmil Agha); 8) the Tomb of Nakşıdil Valide Sultan (1817/1818); 9) the Tomb of Sultan Mahmud II (1839/1840, Garabed Balyan); 10) the Tomb of Hüsrev Mehmed Pasha (1839?); 11) the Tomb of Prince Sabahattin-Halil Rıfat Pasha (1800’s?); 12) the Tomb of Adile Sultan (1849); 13) the Tomb of Sultan Abdülmecid (1855, Garabed Balyan); 14) the Tomb of Mustafa Reşit Pasha (1858, Gaspare Fossati); 15) the Tomb of Gülustu Valide Sultan (?); 16) the Tomb of Keçecizade Fuat Pasha (1868/1869?); 17) the Tomb of Mahmud Nedim Pasha (1883?); 18) the Tomb of Gazi Osman Pasha (1900, Architect Kemaleddin Bey); 19) the Tomb of Sheikh Zafir (1905/1906, Raimondo d’Aronco); 20) the Tomb of Sultan Mehmed V (1914-1918, Architect Kemaleddin Bey).
These 20 tombs that are mentioned above and other tombs that were built over a period of 160 years are mentioned in various ways throughout the literature; sometimes several styles are mentioned together. Baroque, neo-classical, empire, orientalist, art nouveau and national architecture are some of these. Such kind of impermeable categories that consist of a wide range of styles and preferences are insufficient to define tomb architecture.38 Nevertheless, if some exemplifications are to be given with regard to the common usages of the concepts, it is seen that baroque style was used for the Tombs of Nuruosmaniye and Nakşıdil Valide Sultan; empire style was used for the Tombs of Mahmud II and Abdülmecit; orientalist style was used for the Tomb of Keçecizade Fuat Pasha; art nouveau style was used for the Tomb of Sheikh Zafir; and national architecture or neo-classical style was used for the Tombs of Gazi Osman Pasha and Mehmet V. For the second half of eighteenth century, it is futile to look for stylistic integrity in Istanbul tomb architecture. It is for certain that if the Tomb of Nuruosmaniye is taken as a beginning, tombs after this are different from the stylistic preferences of the fifteenth-sixteenth and seventeenth centuries and are closer to the stylistic preferences that were common in Western Europe.
When looking at the tombs that are mentioned above collectively, their distributions within the city comes to the forefront. According to available statistics, the distribution of the tombs that are under the Directory of Istanbul Tomb Museums is as follows according to the districts: 70 in Fatih (34 of them are in Eminönü, which is administratively connected to Fatih today), 27 in Eyüp, 11 in Üsküdar, 6 in Beyoğlu, 3 in Beşiktaş, 2 in Zeytinburnu and 1 in Beykoz.39 Although this statistics is limited to 120 tombs, if approximately 180 tombs that are mentioned in this study are distributed, the percentage will not change. In terms of tomb structures, Mehmed II, Selim II, Beyazıt, Şehzade Complexes and the yard of the Hagia Sophia are the locations that consist of the maximum number of tombs. Moreover, the axes that are known as “Cülus yolu” in Eyüp and Divanyolu in Fatih are urban spaces, in which the tombs of Istanbul are visually involved in daily life.
FOOTNOTES
1 There are 487 tomb names in the list of Doğan Pur under the title of “Tombs in Istanbul and Their Names.” See http://www.istanbulturbeleri.com/turbelerin-listesi/, 05.12.2013. In this list, different tombs names are also mentioned. Also, the list of some Istanbul tombs takes place in İstanbul Türbeleri Rehberi (Istanbul: Kutup Yıldızı Yayınları, 2005), which is prepared by Recep Kırıkçı and Doğan Pur.
2 See Doğan Pur, “İstanbul Türbeler Müzesi Müdürlüğü’ne Bağlı Bulunan İstanbul’daki Türbelerin Listesi,” (2008), http://www.istanbulturbeleri.com/turbelerin-listesi/, 05.12.2013. The list is also available on the web site of the Ministry of Culture and Tourism General Directorate of Cultural Heritage and Museums Istanbul Directorate of Tomb Museums: see http://www.kulturvarliklari.gov.tr/TR,44099/istanbul-turbeler-muze-mudurlugu.html, 05.12.2013. The inventory of 126 tombs in Istanbul, which is prepared by the Istanbul Development Agency and Istanbul Provincial Directorate of Culture and Tourism, is also available on the web site of “the Inventory of Istanbul Cultural Heritage and Culture Economy.” See http://www.istanbulkulturenvanteri.gov.tr, Anıtlar, 05.12.2013. The record of 126 tombs in Istanbul is available on the web site prepared by The Association of Preservation and Sustenance of Tombs, Fountains, Movable and Immovable Cultural Heritage (TÜRÇEK). See www.turbeler.org.tr, 05.12.2013.
3 Pur, “İstanbul Türbeler Müzesi Müdürlüğü’ne Bağlı Bulunan İstanbul’daki Türbelerin Listesi.”
4 Gülsün Tanyeli, “Türbeler,” DBİst.A, vol. 7, pp. 310-312.
5 Tanyeli, “Türbeler,” p. 311.
6 The names of sahabes believed to be entombed in Istanbul are as follows: 1. Hz. Halid b. Zeyd Ebû Eyyûb el-Ensârî, 2. Hz. Ebu’d-Derdâ, 3. Hz. Ka’b, 4. Hz. Ebû Şeybe el-Hudrî, 5. Hz. Hamdullah el-Ensârî, 6. Hz. Ahmed el-Ensârî, 7. Hz. Muhammed el-Ensârî, 8. Hz. Câbir b. Abdullah el-Ensârî, 9. Hz. Ebû Zer el-Gıfârî, 10. Hz. Abdussâdık Âmir b. Ubâde b. Sâme, 11. Hz. Hâfir, 12. Hz. Abdullah el-Hudrî, 13. Hz. Şu’be, 14. Hz. Ebû Saîd el-Hudrî, 15. Hz. Hüsam b. Abdullah el-Ensârî, 16. Hz. Câfer b. Abdullah el-Ensârî, 17. Hz. Hasan-Hüseyin brothers, 18. Hz. Abdullah el-Ensârî, 19. Hz. Amr b. Âs, 20. Hz. Vehb b. Huşeyre, 21. Hz. Süfyân b. Uyeyne, 22. Hz. Abdurrahman eş-Şâmî, 23. Hz. Dâye Hâtun, and 24. Hz. Kerîmeteyni Muhteremeyn (Çifte Sultanlar). For detailed explanation see Necdet Yılmaz and Coşkun Yılmaz, İstanbullu Sahabeler, Istanbul: Bilge Yayım Habercilik ve Danışmanlık, 2003.
7 Semavi Eyice, Tarih Boyunca İstanbul, Istanbul: Etkileşim Yayınları, 2006, p. 221.
8 Kırıkçı and Pur, İstanbul Türbeleri Rehberi, pp. 93-122.
9 M. Baha Tanman, “Sünbül Efendi Camii,” DBİst.A, vol. 7, p. 107.
10 Gülru Necipoğlu, Sinan Çağı: Osmanlı İmparatorluğu’nda Mimari Kültür, tr. Gül Çağalalı Güven, Istanbul: İstanbul Bilgi Üniversitesi, 2013, p. 397.
11 M. Baha Tanman, “Merkez Efendi Külliyesi,” DBİst.A, vol. 5, pp. 398-399.
12 Afife Batur, “D’Aronco, Raimondo Tommaso,” DBİst.A, vol. 2, p. 551.
13 Tanyeli, “Türbeler,” p. 311.
14 The tomb and school that are located in a rectangle yard regarding the work of Mimar Sinan. Şah-ı Huban Hatun is one of the wives of Murad III (1574-1595). Although the exact date of the construction of the building is not known, its date is considered to be 1575-1580, according to its architectural style. Emine Naza, “Şah-ı Huban Hatun Türbesi,” DBİst.A, vol. 7, p. 127.
15 There are two opinions regarding the identity of Fatıma Sultan and the other person that are buried within the tomb. 1- Fatıma Sultan, the daughter of Ferhad Pasha and Hüma Şah Sultan, the daughter of Şehzade Mehmed, who is the son of Suleiman the Magnificent (epitaph). She was married to Şehrizor Beylerbeyi Mustafa Pashazade Mehmet Bey (d. 1586) and she is the second person in the tomb. 2- Mihrimah Sultan and Fatıma Sultan, the daughter of Rüstem Pasha. The other sepulcher belongs to Mehmed Bey, the son of Fatıma Sultan. It is called, “Türbe-i Duhterzade-i Rüstem Paşa” in the collections of Sinan. See Aziz Doğanay, Osmanlı Tezyinatı: Klasik Devir Osmanlı Hanedan Türbeleri (1522-1604), Istanbul: Klasik, 2009, p. 355.
16 Tahsin Öz attributes this tomb, which does not have an epitaph, to Hatice Sultan, the daughter of Murat III (1574-1595). Except for Alderson, however, no other publication that outlines Ottoman genealogy states that Murad III had a daughter named Hatice Sultan. It is seen in Sicill-i Osmani that a son and a daughter of Hatice Sultan, who is the daughter of Selim I, are buried in Şehzade Mosque. In the light of these data, and by looking at the appearance and the condition of other tombs in the burial area, it can be asserted as an hypotheses that the tomb, which can be dated to the late sixteenth and early seventeenth century, belongs to the children of Hatice Sultan, who is buried in the burial area of Sultan Selim Mosque. Belgin Demirsar, “Hatice Sultan Türbesi,” DBİst.A, vol. 4, p. 20.
17 http://tr.wikipedia.org/wiki/Osmanl%C4%B1_Sadrazamlar%C4%B1_listesi, 06.12.2013.
18 Tanyeli, “Türbeler,” p. 311.
19 Gülbin Gültekin, “Güzel Ahmed Paşa Türbesi,” DBİst.A, vol. 3, p. 459.
20 “The tomb that is located on Divanyolu Street is between medrese rooms and classrooms-prayer room. The tomb that is supposed to have been at this location, where the street is located today, was moved aside as the street was widened. It was reconstructed in its current location and horseshoe arches were used, as it fits to the taste of 19th century. We do not have knowledge about the original form of the building. The current building is octagonal and it is an open tomb. Ahmet Vefa Çobanoğlu, “Köprülü Külliyesi,” DBİst.A, vol. 5, p. 90.
21 On the right side of the tomb, there is another tomb that was built contiguously later on. This is the tomb of Mahmud Bey, the son of Halil Pasha and it is smaller. Ahmet Vefa Çobanoğlu, “Halil Paşa Türbesi, Sebili ve Çeşmesi,” DBİst.A, vol. 3, p. 513.
22 The tomb that holds a wooden sepulcher of Hüsrev Pasha has a square and domed structure. It unites with the Tomb of Adile Sultan on the east side and on the west side, it unites with the Tomb of Mahmud Celaleddin Efendi. Its entrance surrounded by windows on both sides opens to the corridor that is linked to dervish lodge on the southern side. 3 rectangular Windows on the northern side, on Bostan İskelesi Street illuminate the tomb. M. Baha Tanman, “Hüsrev Paşa Külliyesi,” DBİst.A, vol. 4, p. 109.
23 “The library within the complex that was built by the Grand Vizier Koca Hüsrev Pasha (d. 1855) is dated 1255/1839. The foundation record of the dervish lodge is 1274/1857. It may be estimated that the tomb was built when the pasha was alive. Tanman, “Hüsrev Paşa Külliyesi,” p. 109.
24 It was built by the wife of Cevad Pasha shortly after his death. It was planned and constructed by the Architect Kemaleddin Bey, who had recently returned from his education from Berlin in 1900. It was the architect’s first stone building in Istanbul. Yıldırım Yavuz, “Cevad Paşa Türbesi,” DBİst.A, vol. 2, p. 419.
25 “It was determined by the government that Mahmud Şevket Pasha, who is known as the hero of freedom among the public since he suppressed the rebellion in Istanbul, was to be buried in the tomb that was going to be built near Abide-i Hürriyet. The construction of the tomb, which was designed just after his death by Kemaleddin Bey, the head architect of the Ministry of Foundations, was completed towards the end of the same year.” Yıldırım Yavuz, “Mahmud Şevket Paşa Türbesi,” DBİst.A, vol. 5, p. 272-273.
26 Tanyeli, “Türbeler”, p. 311.
27 Hakkı Önkal made a detailed classification of art history. A) Early Period Ottoman Dynasty Tombs (1. Those with a cubic structure, 2. Those with a polygonal structure, 3. Open Tombs); B) Classical Period Ottoman Dynasty Tombs (1. Those with a cubic structure, 2. Those with a polygonal structure, 2.1. Hexagonal ones, 2.2. Octagonal ones, 2.2.1. Those with an equal number of inner and outer edges, 2.2.2. Those that have more than eight iner edges, 2.2.3. Those that have an octagonal outer plan and a cross inner plan, 2.2.4. Those that are octagonal in the outer structure and galleried in the inner structure, 3. Open Tombs, 4. Those with an individual plan); C) Ottoman Dynasty Tombs under the Effect of the West (1. Those with an edge rounding cubic structure, 2. Those with a polygonal structure, 2.1. Octagonal Ones, 2.2. Decahedral Ones, 3. Those with a cuspidate structure, 4. Cylindiric ones); D) Late Ottoman Dynasty Tombs (For details see Hakkı Önkal, Osmanlı Hanedan Türbeleri, Ankara: Kültür Bakanlığı, 1992).
28 Pur, “İstanbul Türbeler Müzesi Müdürlüğü’ne Bağlı Bulunan İstanbul’daki Türbelerin Listesi.”
29 Turgut Cansever, Mimar Sinan, Istanbul: Albaraka Türk, 2005, p. 117.
30 Uğur Tanyeli, “Kanuni ve II. Selim Türbeleri Üzerine Bir Değerlendirme,” TAÇ Vakfı Yıllığı I, Istanbul: Türkiye Anıt Çevre Turizm Değerlerini Koruma Vakfı, 1991, pp. 83-96; Uğur Tanyeli, “Klasik Osmanlı Dünyasında Değişim, Yenilik ve ‘Eskilik’ Üretimi,” Afife Batur’a Armağan: Mimarlık ve Sanat Tarihi Yazıları, ed. A. Ağır, D. Mazlum and G. Cephanecigil, Istanbul: Literatür, 2005, pp. 25-35.
31 This system of “double cover” is not only in the form of two nested domes as seen in these tombs. Different applications of the double cover system in various structures are known. These applications are divided into four. The classification and its applications in Istanbul are as follows: 1) Dome over dome (the corner domes of Şehzade Mosque, the cover systems of the side naves of Süleymaniye Mosque, the Tomb of Kara Ahmet Pasha and other tombs nearby); 2) Dome over vault (on the side naves of Rüstem Pasha Mosque); 3) Dome over stalactite (in Sultan Ahmed Mosque); 4) Fake dome (on the side nave of Edirnekapı Mihrimah Sultan Mosque) (for detailed information see Gülsün Tanyeli and Kani Kuzucular, “Osmanlı Mimarlığında Çift Örtü Sistemi,” Osmanlı Mimarlığının 7 Yüzyılı: Uluslarüstü Bir Miras, ed. N. Akın, A. Batur and S. Batur, Istanbul: Yapı-Endüstri Merkezi Yayınları, 1999, pp. 106-111).
32 For detailed information about the “medrese with tomb” see. Halil İbrahim Düzenli, “Architecture in Istanbul between the Sixteenth and Seventeenth Centuries.”
33 Maurice Cerasi, Divanyolu, tr. Ali Özdamar, Istanbul: Kitap Yayınevi, 2006, p. 71.
34 For detailed information see Çobanoğlu, “Halil Paşa Türbesi,” p. 513.
35 Zeynep Nayır, Osmanlı Mimarlığında Sultan Ahmed Külliyesi ve Sonrası, Istanbul: İTÜ Yayınları, 1975, pp. 256-257.
36 Doğan Kuban, “Yeni Cami Külliyesi,” DBİst.A, vol. 7, 467.
37 For comparison see Nayır, Osmanlı Mimarlığında Sultan Ahmed Külliyesi, pp. 86-87, 159-160.
38 For detailed information and evaluation on these 20 tombs, see Ali Ziyrek, “Batı Mimari Üsluplarının Osmanlı Türbe Mimarisine Yansıması: 1755-1914” (MA dissertation), Mimar Sinan Güzel Sanatlar Üniversitesi, 2004.
39 Pur, “İstanbul Türbeler Müzesi Müdürlüğü’ne Bağlı Bulunan İstanbul’daki Türbelerin Listesi.”
